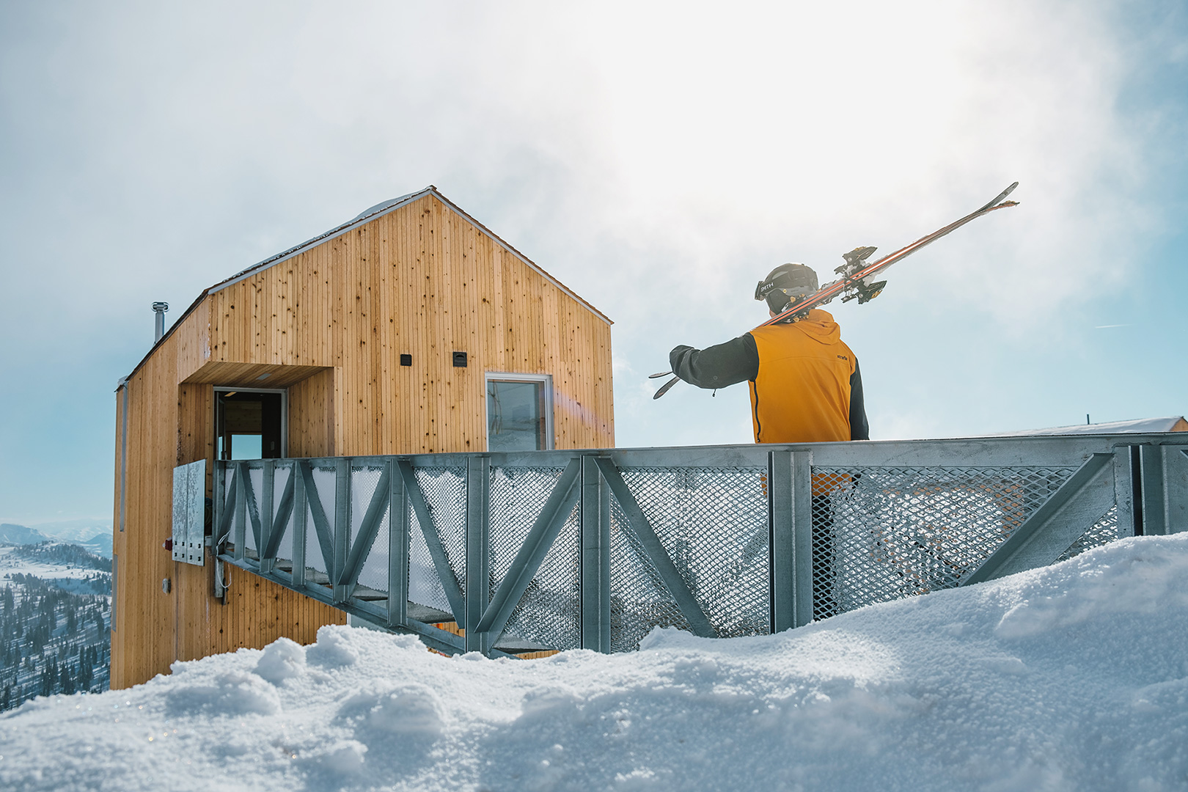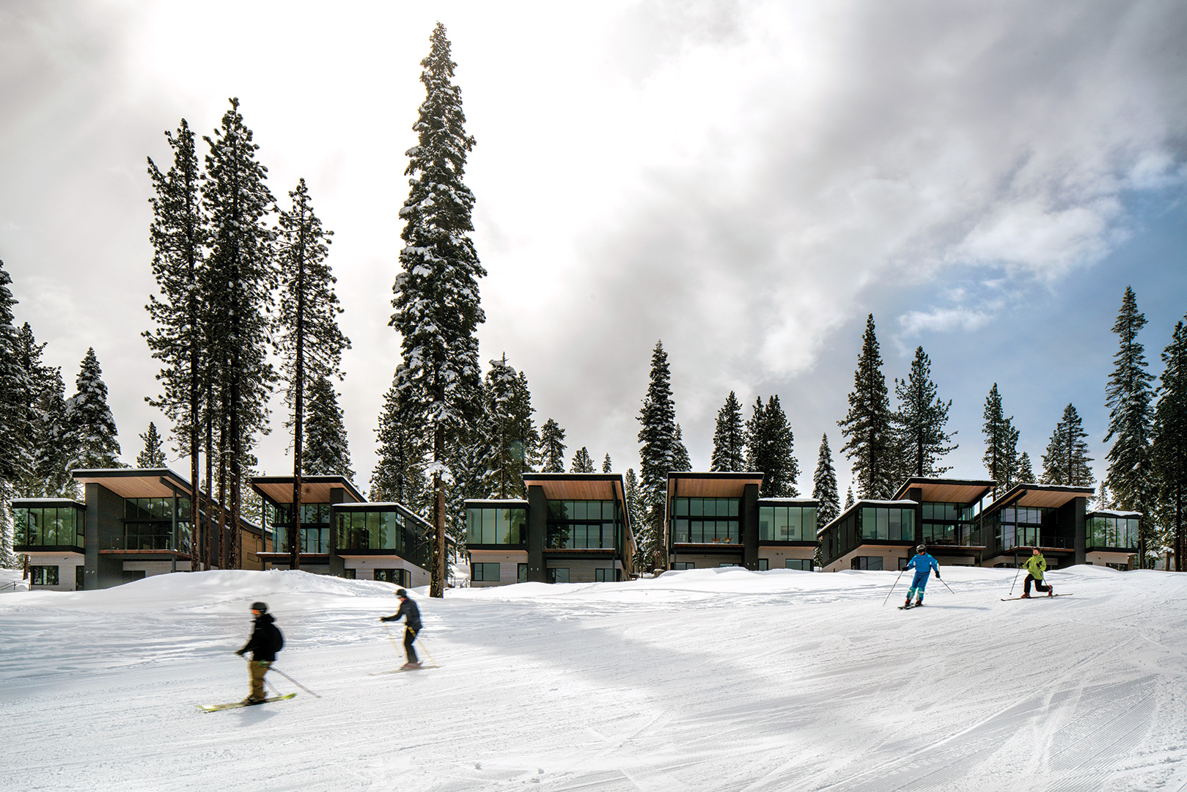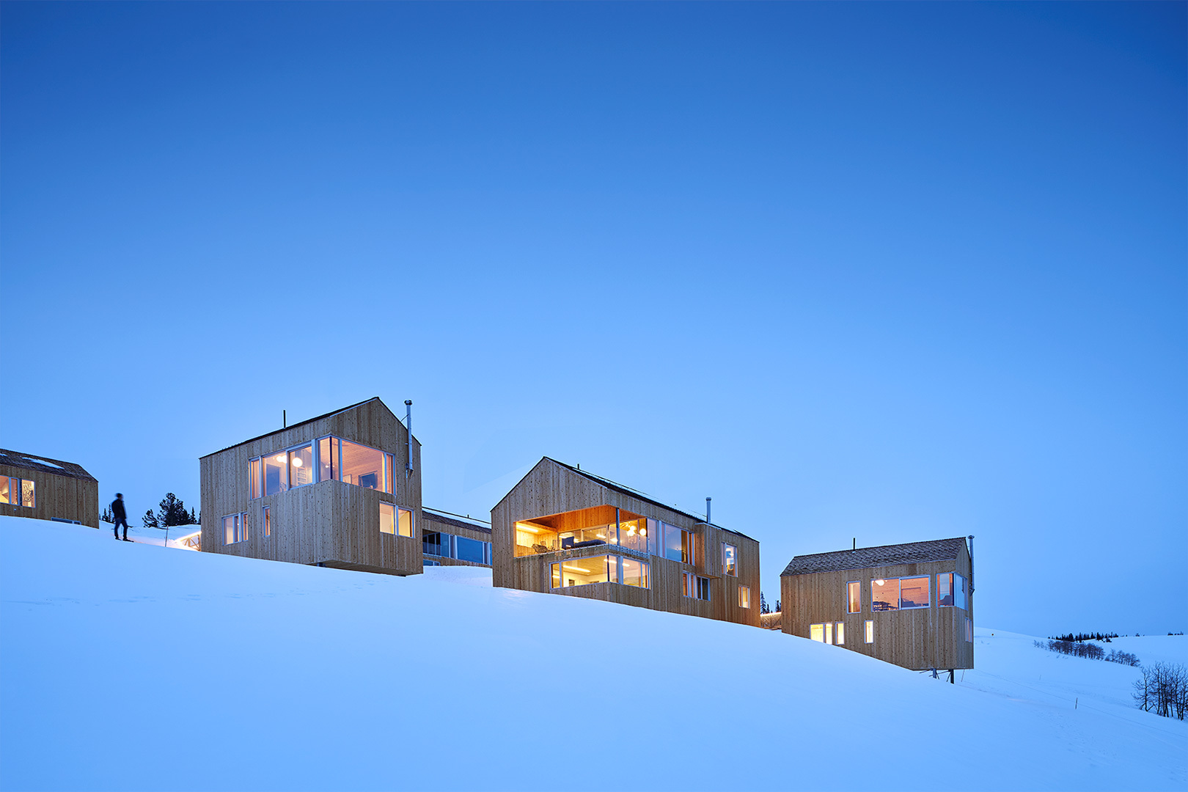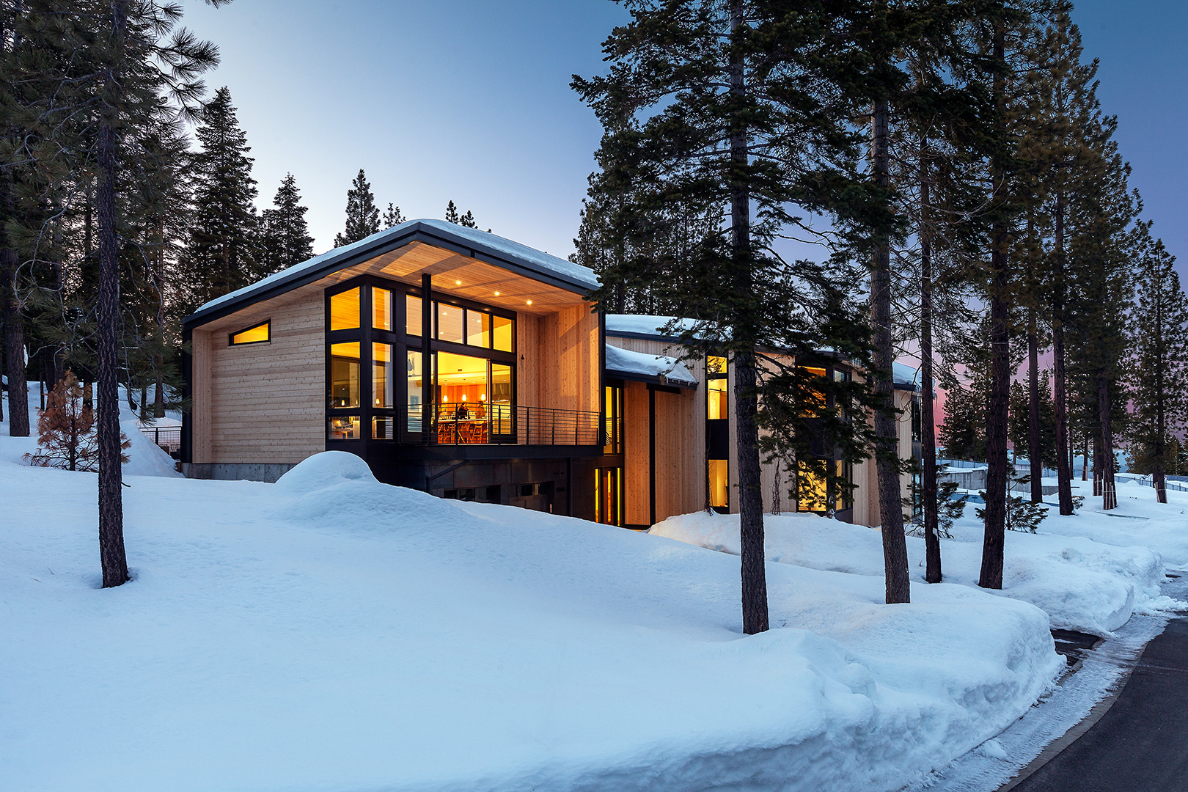

Horizon Neighborhood by MacKay-Lyons Sweetapple Architects, photo: Doublespace Photography & Paul Bundy
Modern ski communities are reaching new heights in environmental stewardship and innovative design with Real Cedar.
In alpine architecture, sustainability development is the new pinnacle of design. As architects embrace the unique challenges of alpine environments, innovative multi-housing projects are emerging that honor both the landscape and the future.
These developments demonstrate how thoughtful design can minimize environmental impact while creating vibrant ski communities. By using sustainable materials and forward-thinking construction methods, they protect the very wilderness that draws people to these extraordinary locations.

Photography: Nic Lehoux
Stellar Residences & Townhouses at Mountainside Northstar
Architect: Bohlin Cywinski Jackson
Structural Engineer: Holmes Culley
General Contractor: SMC Contracting
Blending contemporary design with the surrounding natural beauty, Stellar Residences and Townhouses achieve a seamless balance between sustainability and outdoor living. This LEED-certified development comprises six single-family homes and eleven townhouses, each thoughtfully designed to encourage year-round connection to nature, with direct access to skiing, hiking, and biking trails. Expansive rooflines and spine walls create a dynamic interplay between privacy and openness, enhancing comfort while harmonizing with the environment.
At the heart of the project’s identity is the use of Select Knotty Western Red Cedar. To maintain cohesion while adding visual variety, the wood is showcased in two distinct color palettes: weathering gray and dark charcoal. Beyond its aesthetic appeal, Real Cedar delivers the durability needed to thrive in the region’s demanding climate.
“Western Red Cedar was selected for the project because it performs exceptionally well in variable weather conditions, which can include intense sun, prolonged snowfall, and 60-degree temperature swings,” explains Denis Schofield, AIA, the project’s lead architect. “It is a naturally beautiful material, affordable, and highly resistant to rot and decay.”

Photo: Doublespace Photography & Paul Bundy
Horizon Neighborhood
Architect: MacKay-Lyons Sweetapple Architects
General Contractor: Mountain Resort Builders
At 9,000 feet above sea level on Powder Mountain, MacKay-Lyons Sweetapple Architects envisioned an extraordinary approach to sustainable mountain living. The Horizon Neighborhood features a striking collection of cedar cabins perched on stilts and accessed by forty-foot steel bridges, forming a community that is both cohesive and distinct. Rather than relying on traditional concrete foundations, the stilts serve a dual purpose: providing structural resilience against natural forces while minimizing the project’s impact on Utah’s fragile high desert landscape.
Rooted in local architectural traditions yet embracing modern sustainability, Western Red Cedar defines the project’s aesthetic identity. Applied across shingled roofs, vertical wall cladding, and soffits, Real Cedar’s use reflects a balance of craftsmanship and environmental consciousness. This durable and naturally striking material aligns with the client’s commitment to stewardship while delivering proven performance in challenging mountain climates. The result is a community of homes that feels both perennial and forward-looking. As lead architect Brian MacKay-Lyons so succinctly puts it, “Cedar is a timeless architectural expression.”

Photo: Doug Dun, BAR Architects
Boulders Residence
Architect: BAR Architects
General Contractor: SMC Contracting Inc.
The Boulders Residences in North Star, Lake Tahoe showcase BAR Architects’ innovative approach to combining alpine tradition with contemporary mountain living.The homes feature soaring roof lines floating above expansive glass walls, creating a contemporary interpretation of functional alpine design. Full-height operable glazing and strategically placed exterior decks blur the boundary between interior and exterior spaces, while thoughtfully preserving privacy. These single-family homes, just minutes from Lake Tahoe and Truckee, offer a refined approach to ski-in, ski-out living that prioritizes both connection to nature and peaceful seclusion.
To achieve this seamless indoor-outdoor harmony, Western Red Cedar plays a pivotal role in anchoring the project’s contemporary design to its mountain heritage. The application of knotty grade cedar siding and soffits provides an elegant counterpoint to the dramatic architectural elements, while seamlessly transitioning from exterior to interior spaces. BAR Architects selected this versatile material for several reasons including its proven durability in extreme alpine conditions as well as its natural warmth – a quality that can’t be replicated with manmade building products. “Choosing a natural material was also key to reaching our sustainable goals for the project,” adds Jeff Goodwin, BAR Architects’ principal.