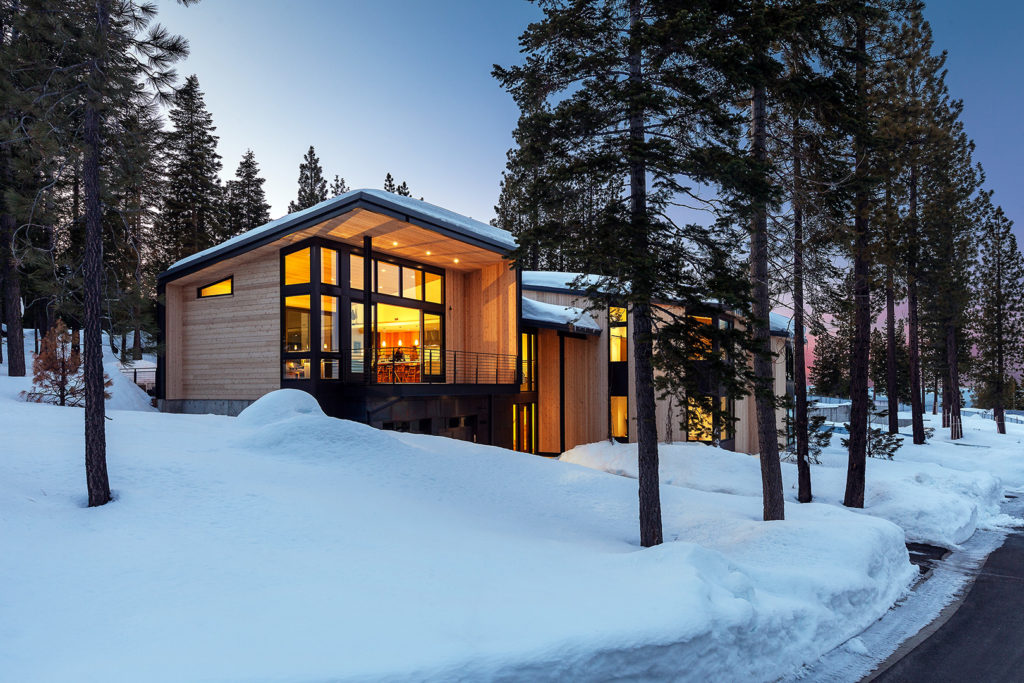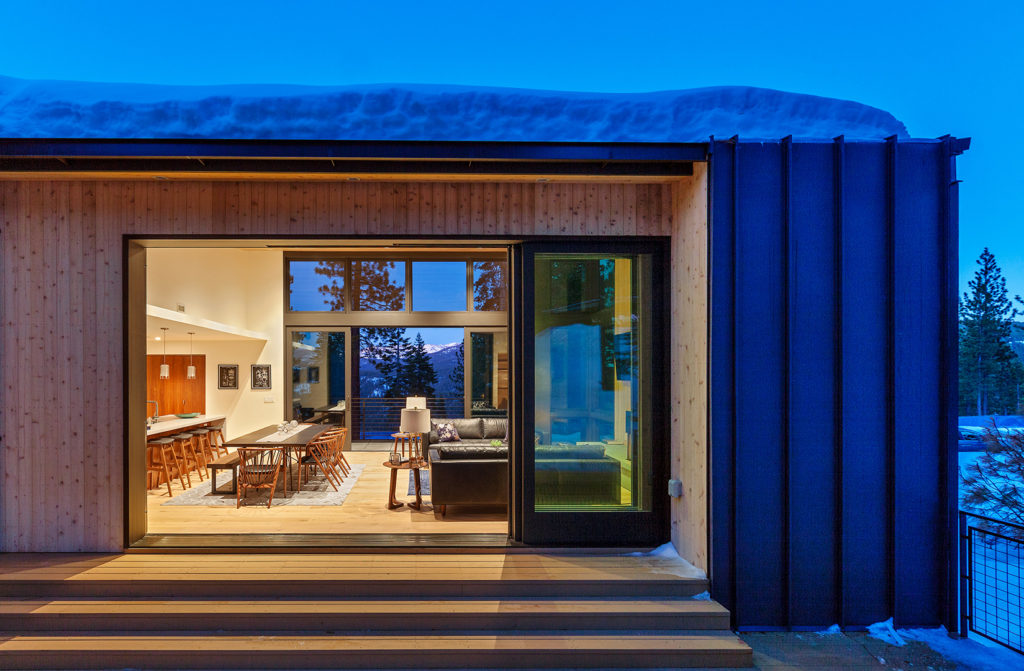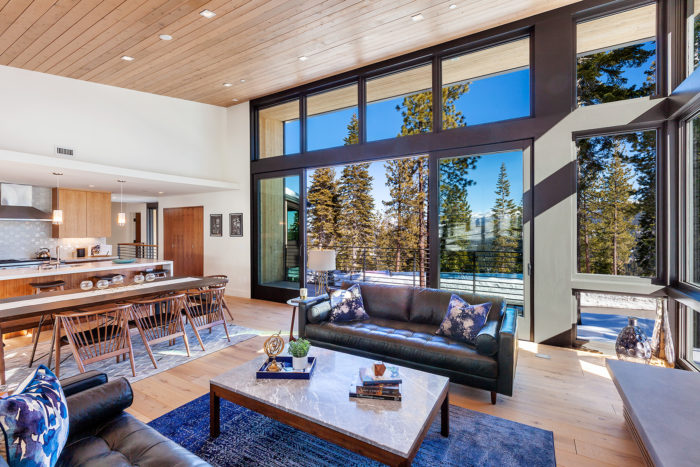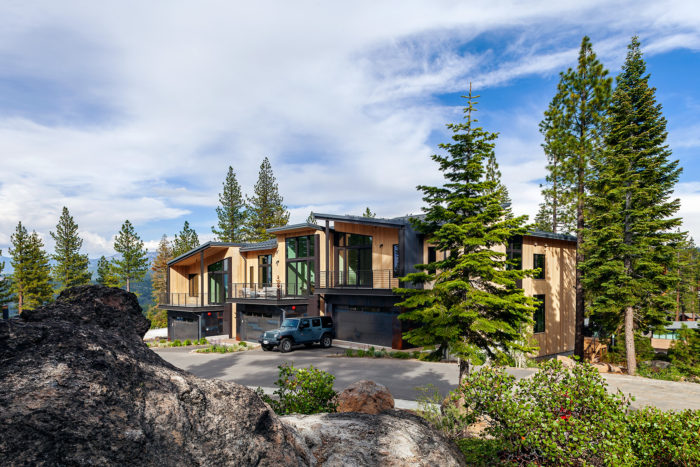
“Cedar’s versatility in accepting and holding finishes allowed us to explore the design freely.” – JEFF GOODWIN, AIA
Location: North Star, Lake Tahoe
Architect: BAR Architects
Photo: Doug Dun, BAR Architects
Nestled within the ski-in, ski-out community of Mountainside, less than 15 minutes from Lake Tahoe and Truckee, Boulders Residences offera distinct approach to modern mountain living. The collection of single-family homes was purposefully designed to
help bring balance to the busy lives of its residents. For BAR Architects, that meant blurring the distinction between inside and outside by building full-height walls of operable glass and exterior decks to create light filled open living spaces that fully capture the expansive views while providing privacy from neighbors.

COLLECTIVE CONSCIOUSNESS – Recognizing the design team’s collective responsibility to protect limited resources, Boulders incorporates durable and renewable materials.
It also meant reinterpreting the traditional snow-country architecture into a contemporary expression of this functional heritage. Thus, the dramatic roof shapes that soar over large areas of glazed walls give the homes a decidedly modern edge. In keeping with the vernacular of classic mountain structures, these striking silhouettes are contrasted beautifully with the warmth of Western Red Cedar siding on the exterior walls and soffits.
BAR also selected nature’s most versatile material for important elements of the interior as well. “Western Red Cedar on walls and ceilings seamlessly extend from inside to the exterior, drawing the eye outside and emphasizing the connection between home and the surrounding outdoor environment,” explains Jeff Goodwin, BAR Architects’ principal.

SELLING POINTS – The clean interiors, particularly the exposed steel structure against the beautiful cedar in featured areas, is a favorite among buyers.
To add even greater warmth and texture, whilst meeting the project’s economic goals, BAR Architects opted for a beautiful knotty grade of cedar. Given the rugged mountain aesthetic, it was a natural choice for a project set in the stunning Sierras. But cedar wasn’t selected solely for its good looks. The project called for an eco-friendly, top-performing material that could stand the test of time against sun and snow.
“Cedar’s proven track record of durability will help with long- term maintenance of the homes,” says the award-winning architect, adding “choosing a natural material was also key to reaching our sustainable goals for the project.”

GRADE: KD Select Knotty (10-15% quality knotty)
SIZE: 1×8 shiplap & T&G siding
FASTENING: Painted ring shank nails
APPLIED FINISH: Semi-transparent/light white wash