
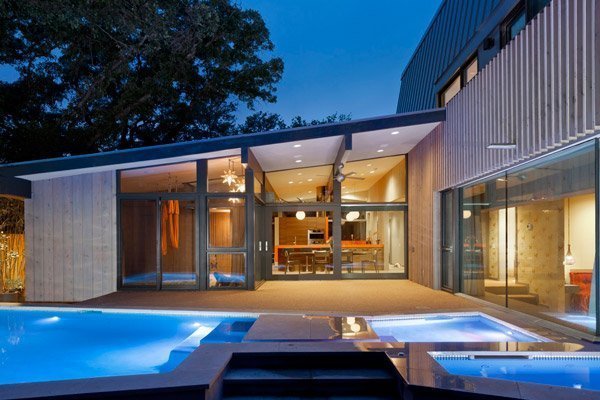 ARCHITECT: Webber + Studio Architects
ARCHITECT: Webber + Studio Architects
PHOTOS: Andrea Calo Photography
LOCATION: West Lake Hills, Texas, USA
At heart, the Brady Lane Residence is an ode to SoCal mid-century modernism. So David Webber’s mission was to honor that aesthetic while opening up the floor plan and creating more multifunctional spaces for the client and her three daughters. Of course, the award-winning architect couldn’t exactly tack on another floor and call it a day. Otherwise, the low-sloping home would lose too much of its original charm.
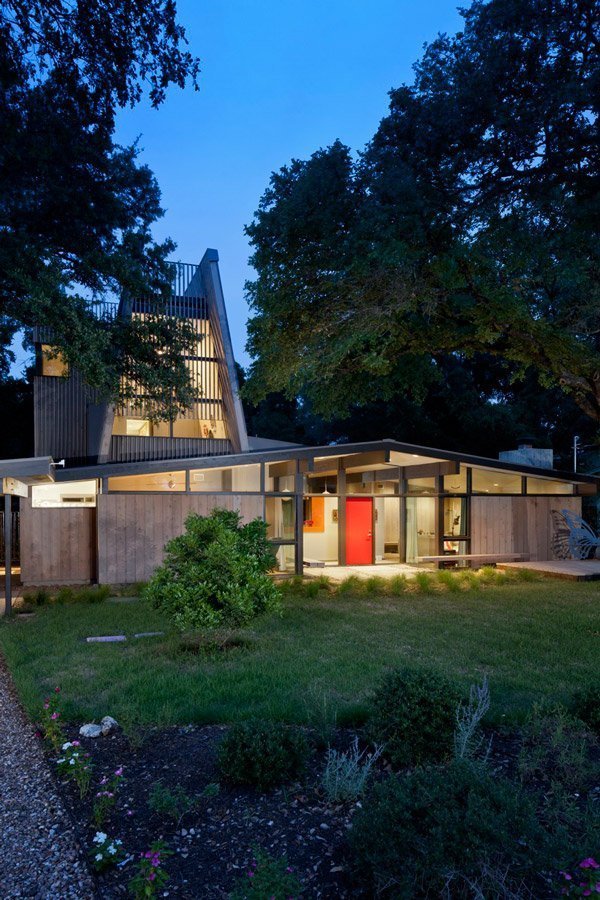 Thus, we have an A-frame addition. This steeply angled structure houses two extra bedrooms, a playroom, a bathroom and a laundry room. But it also gives the home a much-needed contemporary edge without betraying the neighborhood’s retro vibe.
Thus, we have an A-frame addition. This steeply angled structure houses two extra bedrooms, a playroom, a bathroom and a laundry room. But it also gives the home a much-needed contemporary edge without betraying the neighborhood’s retro vibe.
“The resulting contrast of the vertical A-frame seems to stand on its own,” says Webber, “but also reinforces the importance of the original home’s horizontality. They are a true yin-yang.”
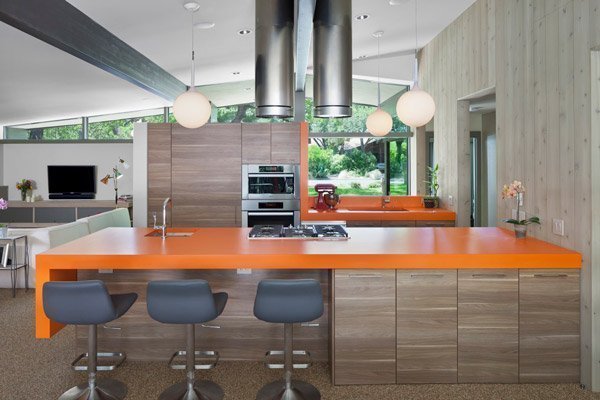 Other attention-grabbing features of this funky family home include the ‘60s-inspired orange laminate countertops, the pebble-resin flooring, the sunken master bedroom and, of course, all that beautiful use of wood in the interior as well as on the exterior. For this, Webber and his team opted for nature’s most versatile building material.
Other attention-grabbing features of this funky family home include the ‘60s-inspired orange laminate countertops, the pebble-resin flooring, the sunken master bedroom and, of course, all that beautiful use of wood in the interior as well as on the exterior. For this, Webber and his team opted for nature’s most versatile building material.
“Western Red Cedar was selected for its quality, its appearance and its color,” explains Webber. “We also needed something that was rot- and insect-resistant, and a wood that would age beautifully so it would require less maintenance.”
When it came to choosing the grade of the wood, he wanted to honor the home’s laid-back feel as well as the client’s budget.
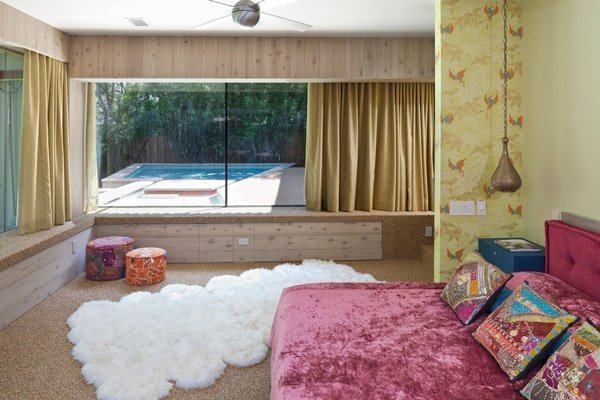 “Knotty cedar was chosen for its informal character and for its value,” says Webber, adding, “The very casual design for the house and its new addition and the modest scale of the house did not invite perfect wood features, but rather, approachable finishes.”
“Knotty cedar was chosen for its informal character and for its value,” says Webber, adding, “The very casual design for the house and its new addition and the modest scale of the house did not invite perfect wood features, but rather, approachable finishes.”
While the original Western Red Cedar siding was painted, the new cedar siding is more about celebrating (rather than concealing) the wood’s natural aging process.
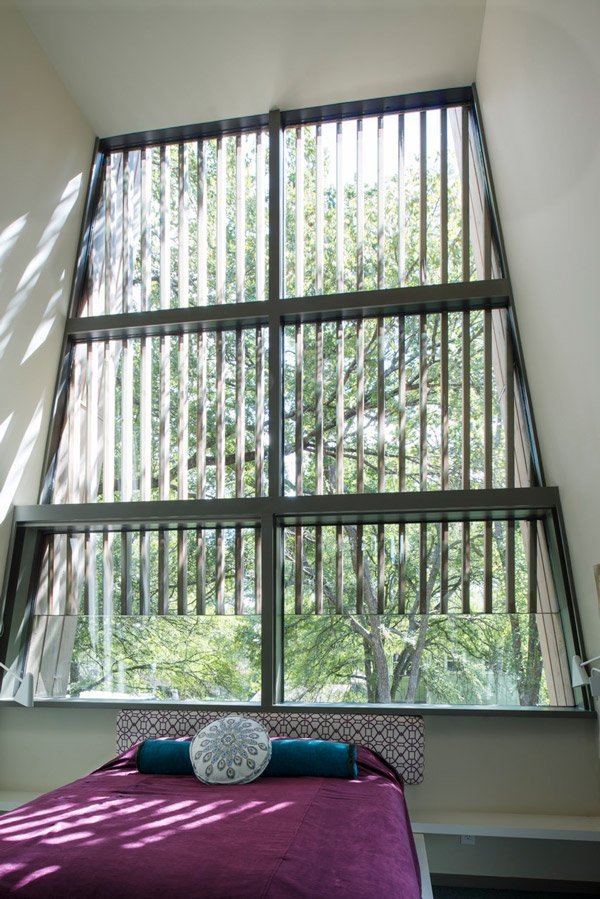 “The stain was selected to mimic the color of weathered cedar after it has silvered,” says Webber, “and the interior wood color matches that and sets the palette for the rest of the interior.”
“The stain was selected to mimic the color of weathered cedar after it has silvered,” says Webber, “and the interior wood color matches that and sets the palette for the rest of the interior.”
WRC SPECIFICATIONS
GRADE: Kiln-dried, select knotty, interior and exterior
SIZE: Exterior – 1 x 8 vertical shiplap; interior – vertical 1 x 6 shiplap and 2 x 4 vertical shading fins FASTENING: Hot-dipped galvanized siding nails for exterior
APPLIED FINISH: Cabot Semi-Transparent Fieldstone
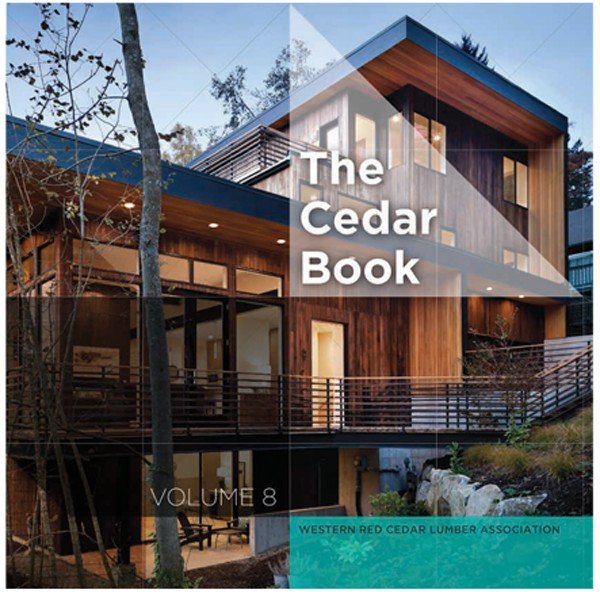
Get the full story behind more wooded wonders like this in Cedar Book 8. Download a PDF or order a free hardcopy today: https://www.realcedar.com/cedarbook/