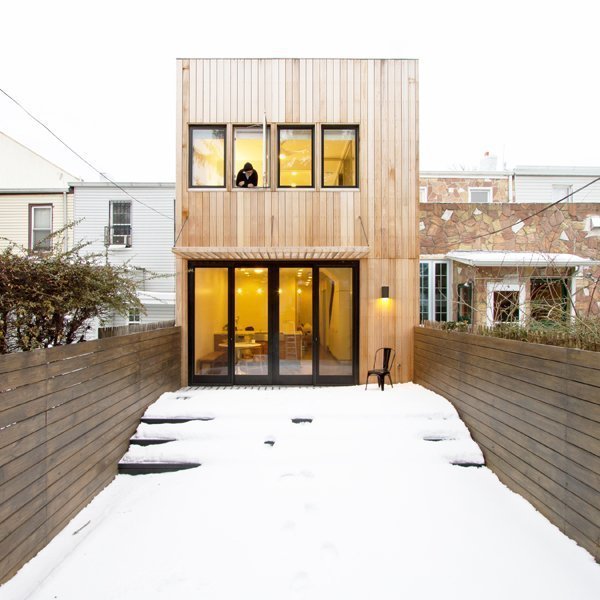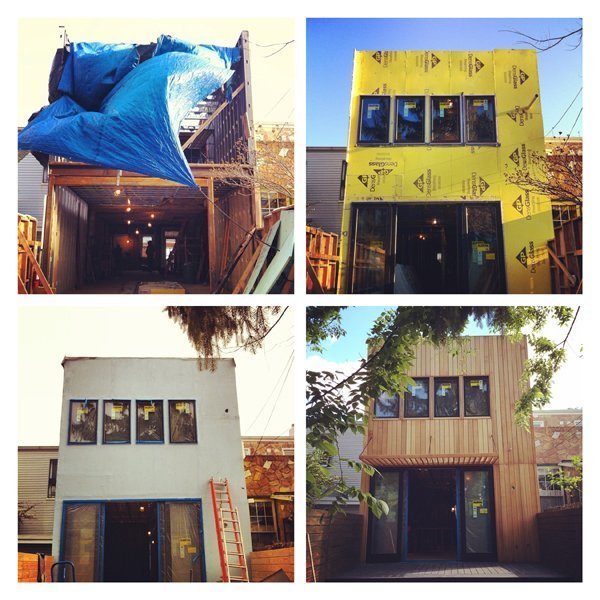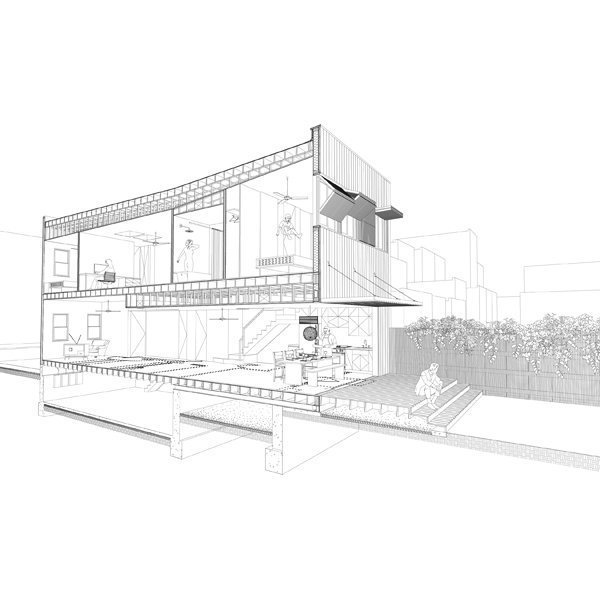

Architect: Office of Architecture
Photography: Ben Anderson Photo
“Doing the most with the least.” That was the Office of Architecture’s unofficial motto for its latest gut reno. Fitting, considering the Brooklyn firm converted a 15’ rundown row house into a stunning user-friendly home that will adapt over time.
As OofA principal, Aniket Shahane, explains, the new configuration includes two beautifully designed suites. So the owners can live in the one bedroom unit and rent out the two-bedroom unit or vice versa. The third option is to turn the building into one big happy home simply by dismantling a strategically placed kitchen.

“The architecture accommodates its owners as their needs evolve from that of a young couple to a family of four to empty nesters,” says Shahane. “In doing so, the building becomes much more an active participant in the life of its inhabitants – always ready to anticipate and absorb change.”

In addition to a serene and flexible interior, Shahane and his team also transformed the exterior by replacing the vinyl façade with Western Red Cedar siding.
“We loved the idea of introducing a natural material in a neighborhood full of vinyl siding,” says Shahane. “We also thought it would be appropriate to use a naturally weathering material like cedar on the rear of the building which faces the wonderfully wild and unruly backyards of Brooklynites.”

In keeping with home’s long-term ambitions of evolving over time, they decided to leave the cedar untreated so it could weather naturally and eventually turn into a beautiful silver patina.
“We thought it was a nice way to reflect on the outside what happens on the inside of the building.”

WRC Specifications
Grade: Clear
Size: 6″ wide
Fastening: Screwed on metal backup
Applied Finish: None