
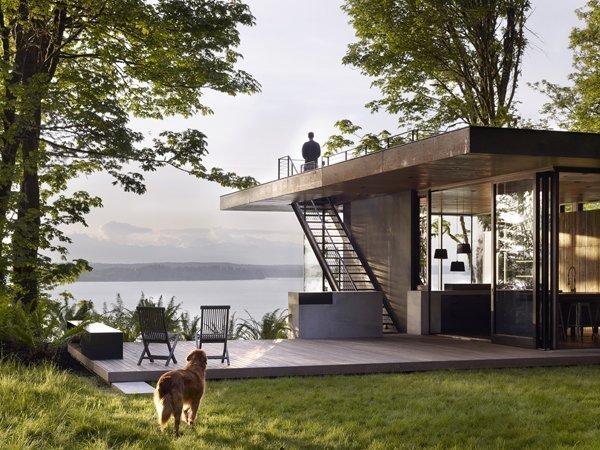
ARCHITECT: MW|Works
PHOTOGRAPHER: Jeremy Bittermann
LOCATION: Lakebay, Washington, USA
Tucked in a heavily forested slope with stunning vistas of Puget Sound and the Olympic Mountains, this Case Inlet project is all about connecting with nature. For architects Eric Walter and Steve Mongillo of MW|Works, that meant blurring the boundaries between the indoors and the outdoors — which they did masterfully with a bold concrete cantilever that projects the living and dining areas into the dense woods and out toward the peninsula.
“With no visible neighbors, one feels as if they are alone with the sun, mountains, forest, and water views,” explains Walter.
Anchoring that structure is a master bedroom that opens up to a truly inspired treetop bathroom — according to Walter, this ensuite tub is a nature-loving soaker’s delight! In terms of choosing just the right siding for this bedroom, Walter admits they had a fairly tall order to fill.
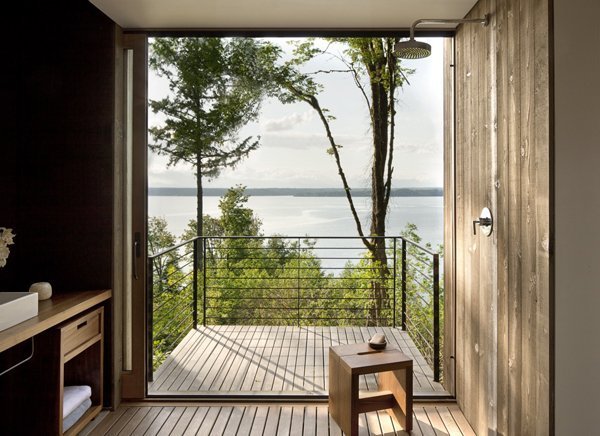
“The goal for the exterior materials for the project was to find something that was beautiful and naturally weathering, and something that didn’t require significant maintenance and refinishing,” says the award-winning architect.
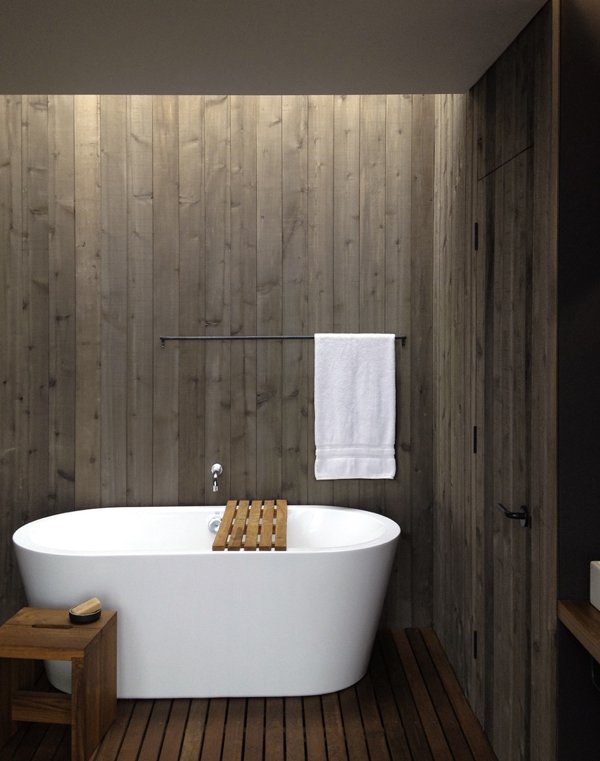
With that in mind, the architect chose to clad the entire exterior as well as the master bathroom interior walls in gorgeous, long-lasting Western Red Cedar. As for the grade of this wood, Walter wanted to stay true to the rural character of the site.
“For this project, the more casual, rustic appearance of knotty cedar was appealing,” he says, adding, “It feels more honest and humble — and more appropriate to the feeling of a cabin in the woods.”
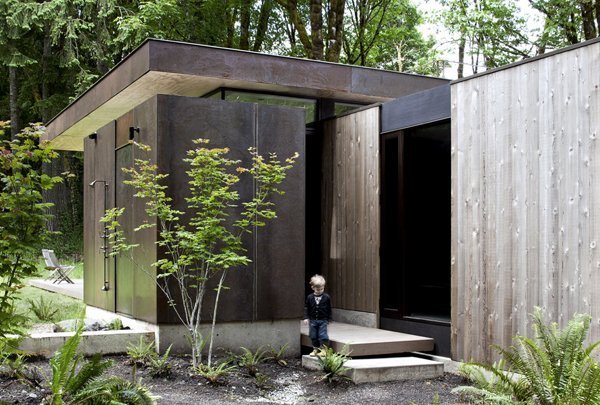
WRC SPECIFICATIONS
GRADE: Select knotty Western Red Cedar siding
SIZE: 1 x 6 tongue and groove
FASTENING: Stainless steel fasteners blind nailed at tongue
APPLIED FINISH: None
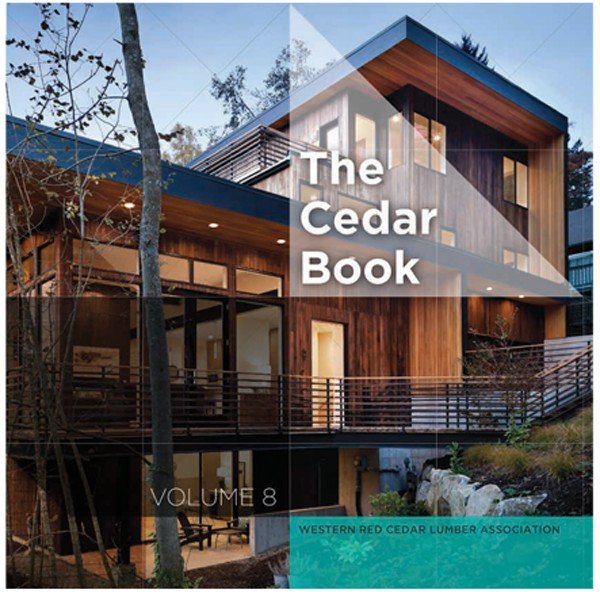
Get the full story behind more wooded wonders like this in Cedar Book 8. Download a PDF or order a free hardcopy today: https://www.realcedar.com/cedarbook/