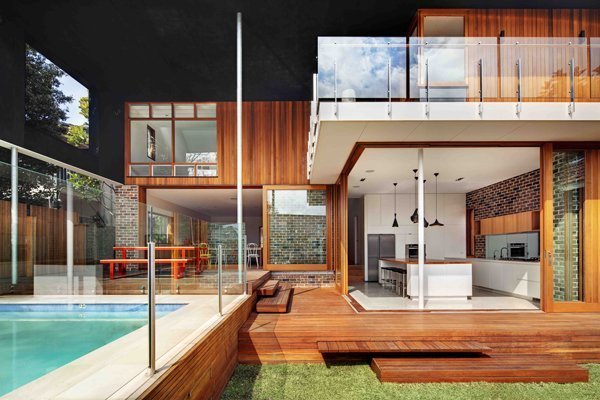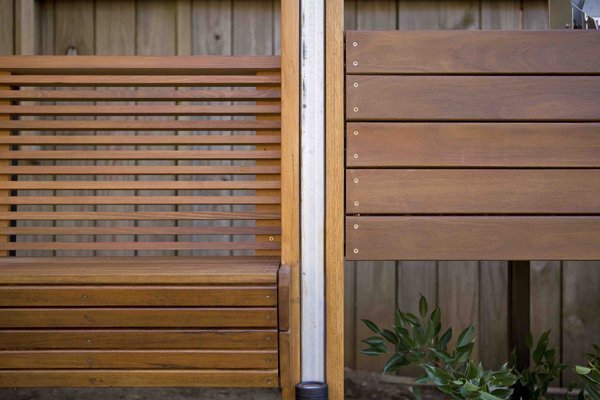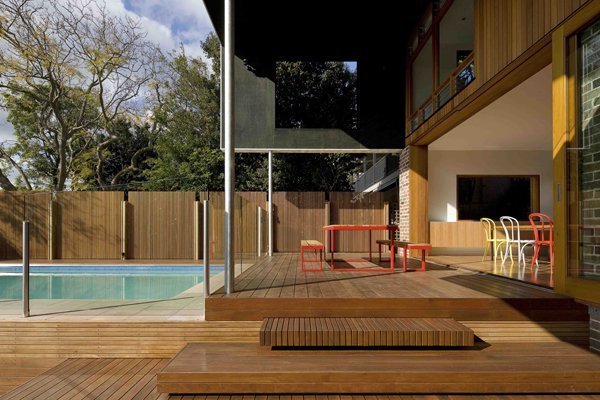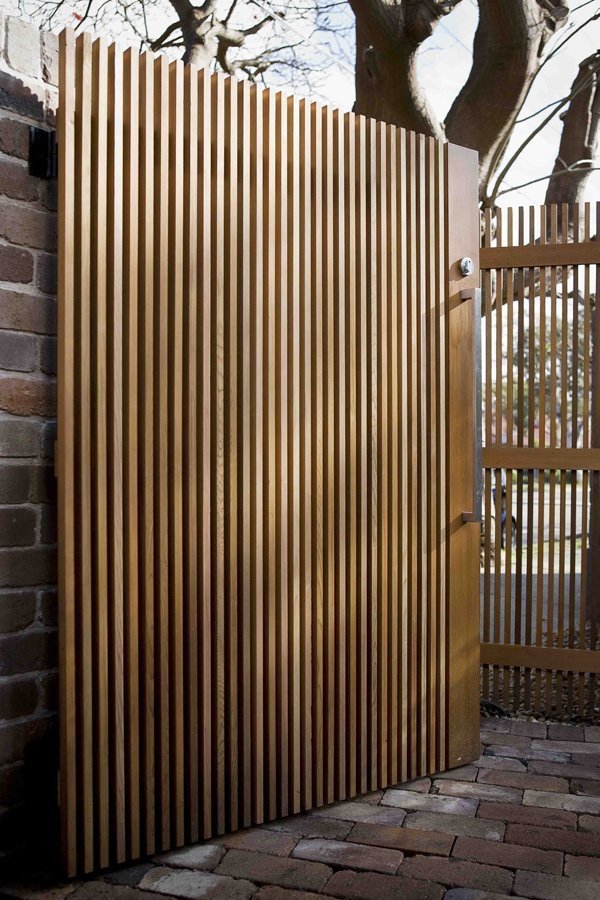

Architect: CplusC Architectural Workshop
Location: Sydney, Australia
Photography: Murray Fredericks, Simon Whitbread
This project begs the question: Why go on vacation when you can live like this at home? Designed by CplusC Architectural Workshop, the Castlecrag Residence beautifully blurs the lines between indoor and outdoor living. It also borrows a page from one of the great landscape architects of our time.
The firm’s managing director, Clinton Cole, explains: “It’s an open and light filled contemporary family home that embraces the ideals of Walter Burley Griffin’s design legacy for Castlecrag ‘Building for Nature.’”
As such, the most awe-inspiring aspect of this design really is the backyard, which, as Cole puts it, creates a “clear fluid connection through the social spaces including the living, dining and kitchen and out to the exterior landscaped spaces.”

To further enhance this continuity, Cole opted for Western Red Cedar on the wall cladding, fencing as well as the door & window frames.
“Its colour blends beautifully with the internal and external natural surroundings,” says Cole, adding, “It brings a palette of natural warm honey tones into the heart of the home.”
Other than its beautiful appearance, Cole points out that there’s plenty of other perks to using Western Red Cedar.

“It is naturally resistant to weather, wear and decay, durable and lightweight,” he says. “It is easy to cut, saw and nail.”
Added bonus? “The cost is relatively lower than most comparable woods.”
