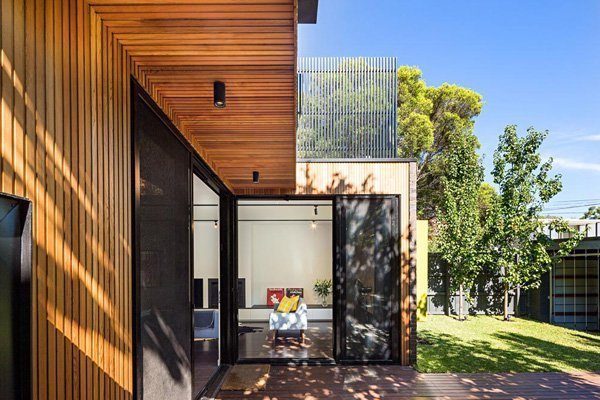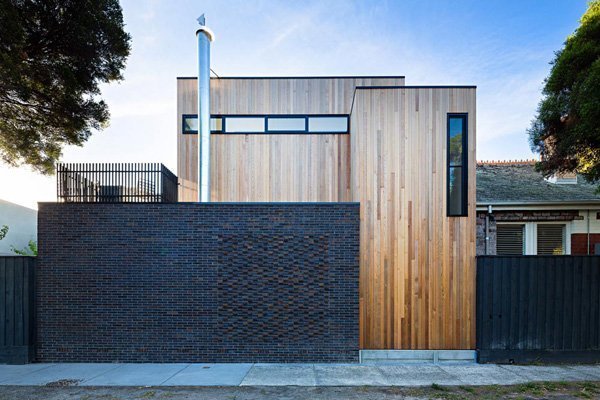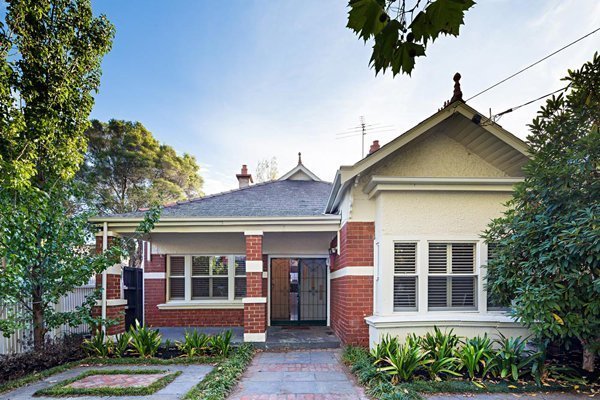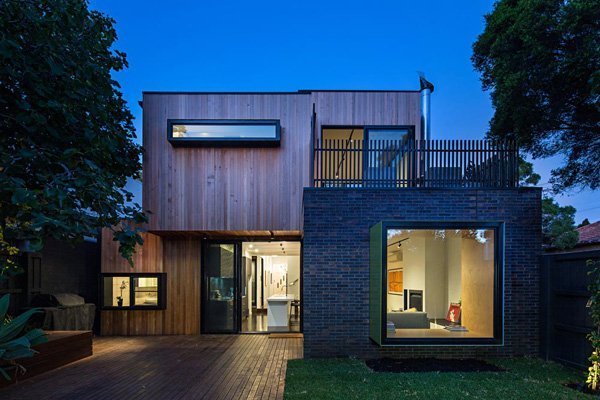

Architect: Robert Nichol & sons
Photos: Michael Evans
Believe it or not, this was, and still is, an intact Edwardian duplex. The reason you probably don’t immediately recognize it as such is because when it came time to remodeling, the owners of this Melbourne residence basically wanted it all. They wanted to expand their space to accommodate two growing boys, they wanted to respect their home’s surrounding architecture whilst updating the overall feel of the building without dismissing the original structure. So in consultation with lead architect, David Nicholson, the decision was made to design a contrasting addition – that way they could have the best of all worlds.
“There would be no mistaking the old from the new in this home,” says Nicholson. “The new addition – although modern in form – uses external materials that are warm and natural.”

With that in mind, the biggest wow factor about this house is the composition of textured brick and Western Red Cedar screen cladding that carries over into part of the side fence, right beside the sidewalk.

“We used cedar for it’s sharp edge quality, expressing the rectilinear form of the new extension, while at the same time warm and natural in appearance and color,” explains Nicholson, who opted to let the WRC siding weather naturally without any stain – something cedar does exceptionally well. “We are looking forward to watching it grey over time.”
