
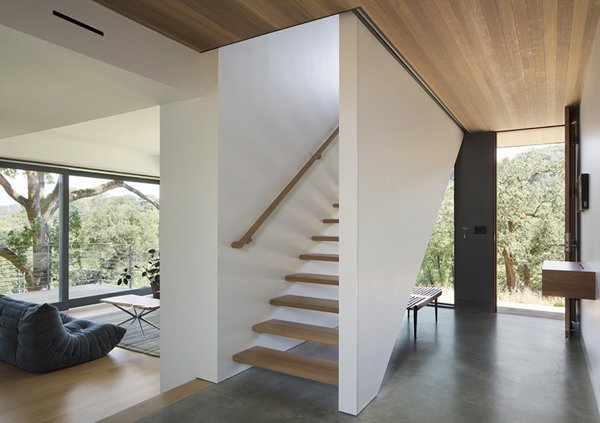
Architect: Shands Studio
Location: San Anselmo, CA
Photo: Paul Dyer
With big majestic oak trees presiding over the property, lush rolling hills at every turn and spectacular views of Mt. Diablo, it’s no wonder that architect Barbara Shands wanted to create an indoor/outdoor experience throughout the entire house.
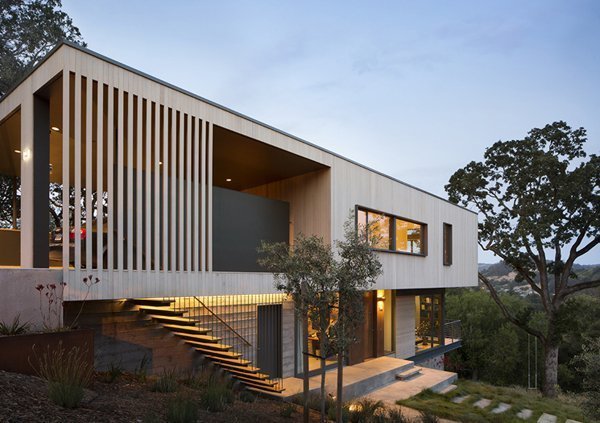
This desire to connect with the landscape was realized with two perpendicular volumes unfolding down the sloping site – complete with a patio and cantilevered deck that further enhance the continuity between interior and exterior.
In addition to these beautifully blurred lines, one of the most talked about aspects of this stunning single family home is the inverted hip roof on the upper level. According to Shands, the benefits of this feature are two-fold.
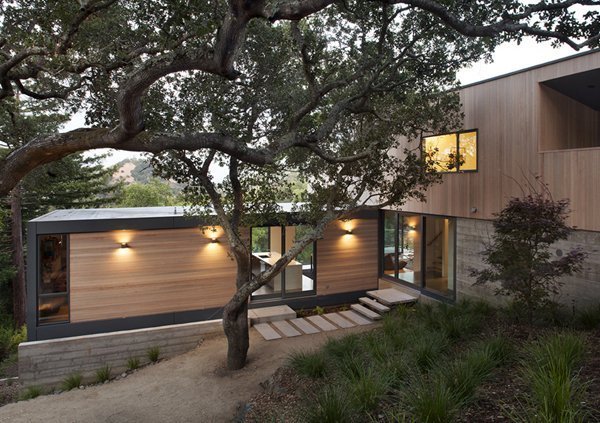
“This roof was designed to provide the optimal angle for installation of solar panels facing directly south,” explains Shands. “As an inverted hip, it also conceals them from the street view.”
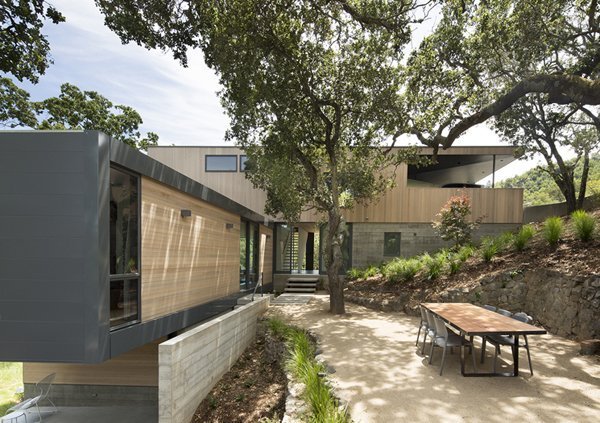
When it came to choosing materials, Shands wanted to honor the rustic surroundings as well as streamline her design. Which is why she chose Western Red Cedar for the exterior siding as well as the interior ceiling of the entry and guest room.
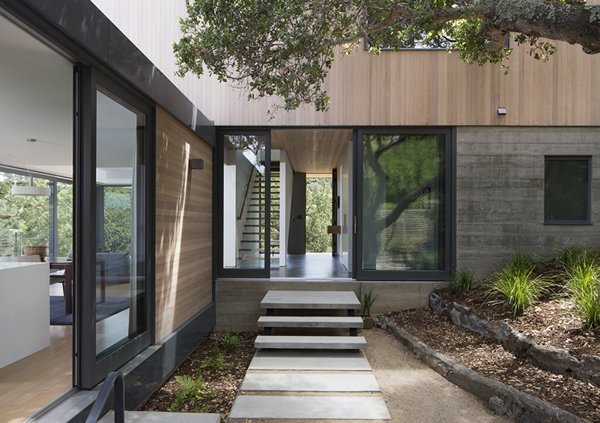
“The color and texture of Western Red Cedar complemented the rugged nature of the site while also providing a minimalist approach to the design,” says the award-winning architect, before adding, “and the available dimensions of the material allowed for the use of all full-length pieces of wood [no seams], which was important for the overall design intent of the project.”
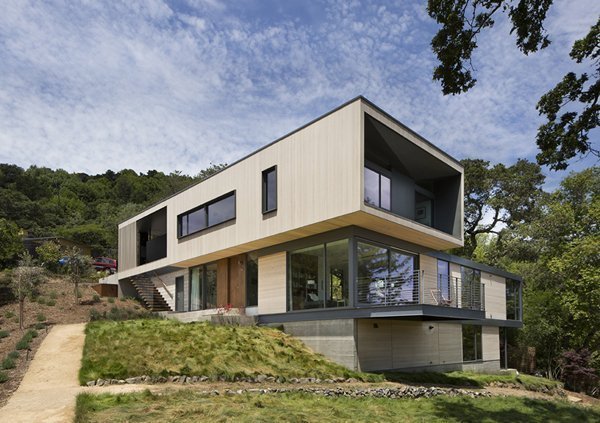
WRC Specifications
Grade: Clear Vertical Grain
Size: 1×4
Fastening: Tongue and Groove, Blind Nailed
Applied Finish: Sikkens Semi-Transparent Stain