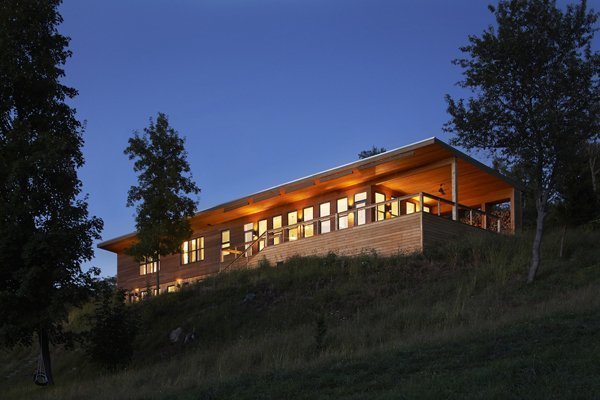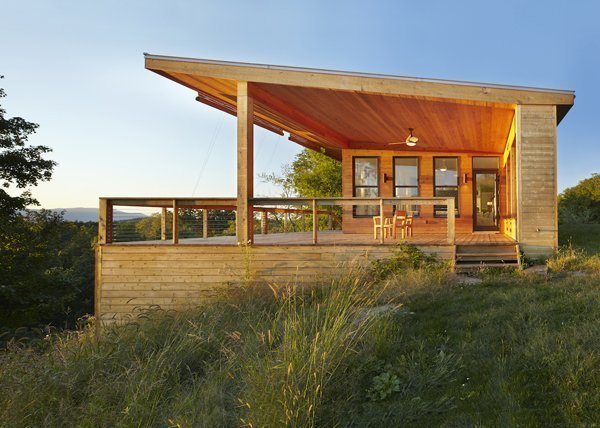

Design: Jasmit Singh Rangr with Laurent Charlet
Location: Milan, New York
Photo: Miko Kikuyama
A chicken coop. Yes, a chicken coop was the unlikely muse for this project. Clearly though, it was a source of inspiration that served designer Jasmit Singh Rangr well. After all, the finished product – a weekend home for a young family of four – glows with a warm and understated beauty that can only come from a rural influence.
“The house is a very simple structure, built to have a humble appearance from the street while opening up to the views on the other side,” says Rangr.

The reason for such a straightforward program was twofold. The first was simply a matter of sensibilities – i.e. the clients were more interested living as one with the surrounding environment than constructing something showy. The other reason was, of course, budgetary constraints. Rangr was able to deliver on both fronts.

“We met their needs by using off-the-shelf products, like windows, and distributing and spacing openings to blur the distinction between outside and inside,” he explains. “A deck to the side of the living dining space also extends the interior space out into the landscape.”

In terms of affordable building materials, Rangr had to ensure the exterior could stand up to some pretty unforgiving weather including significant snowfalls and hot humid summer days. That’s why he chose knotty Western Red Cedar for the siding, soffits, decking and railings.

“WRC really suits the environment and has natural insect repelling qualities,” says the award-winning designer, adding, “It’s also part of the local vernacular and relatively inexpensive.”
Western Red Cedar Specifications
Grade: Sound Tight Knot
Size: 1×6 siding / 2×6 decking
Finish: Rough sawn siding/sanded decking. Both sealed with clear sealer
Fastener: Stainless steel nails