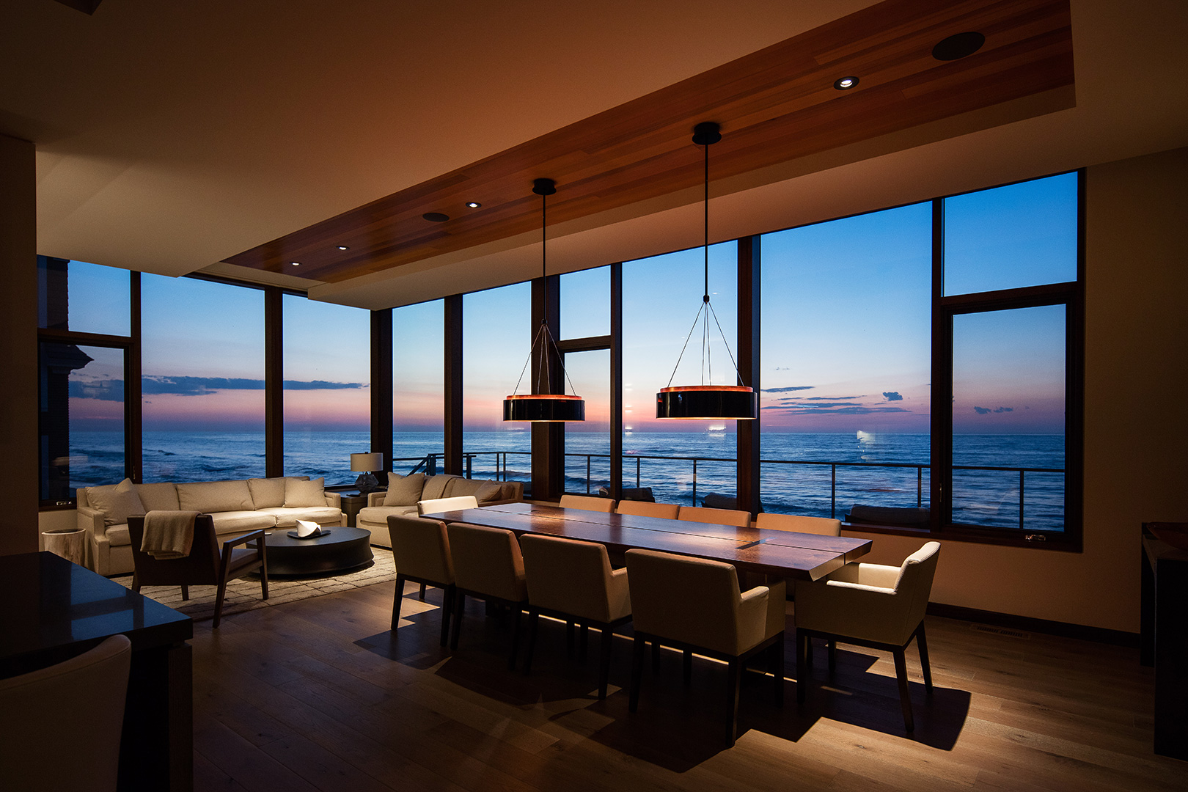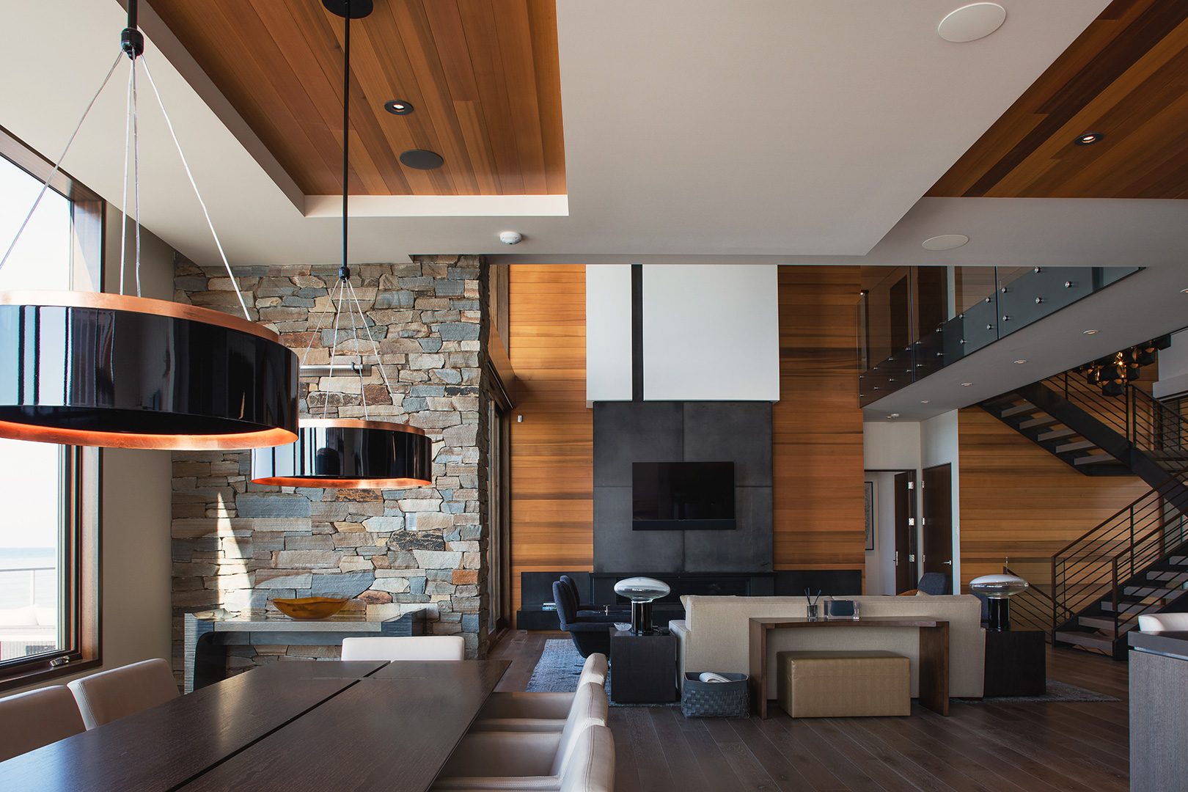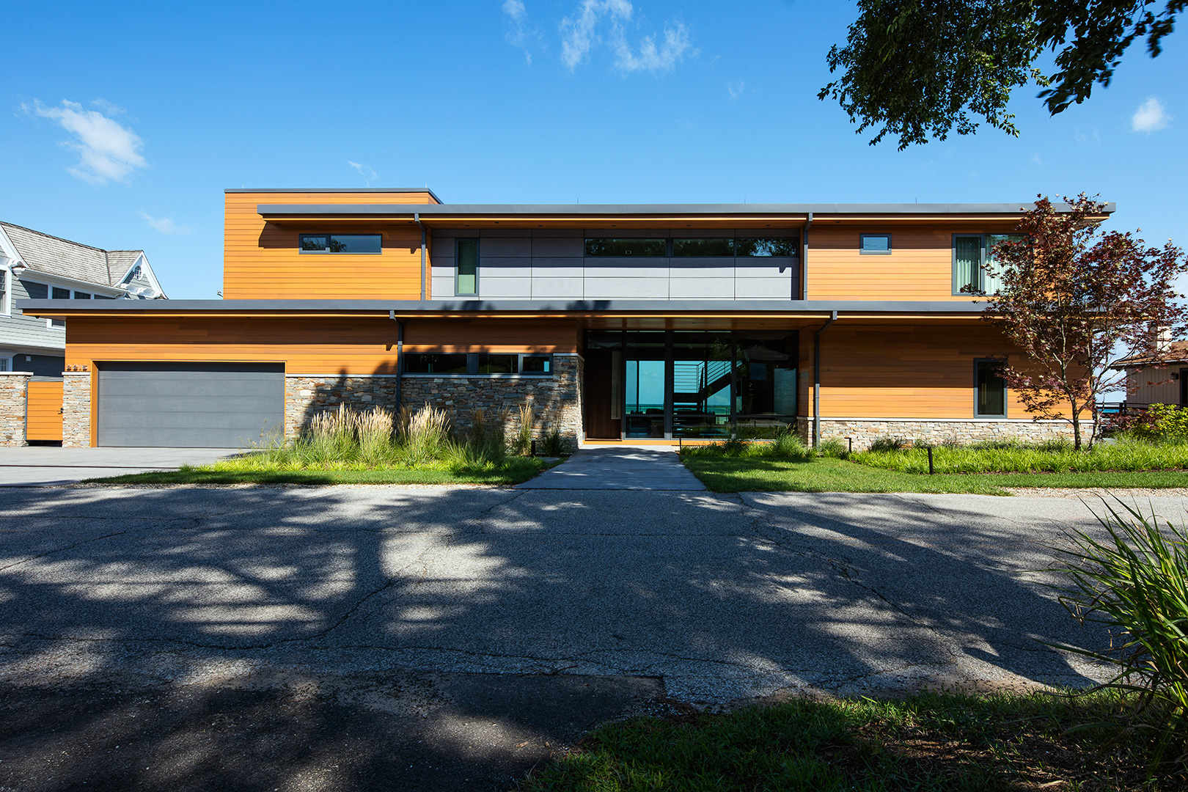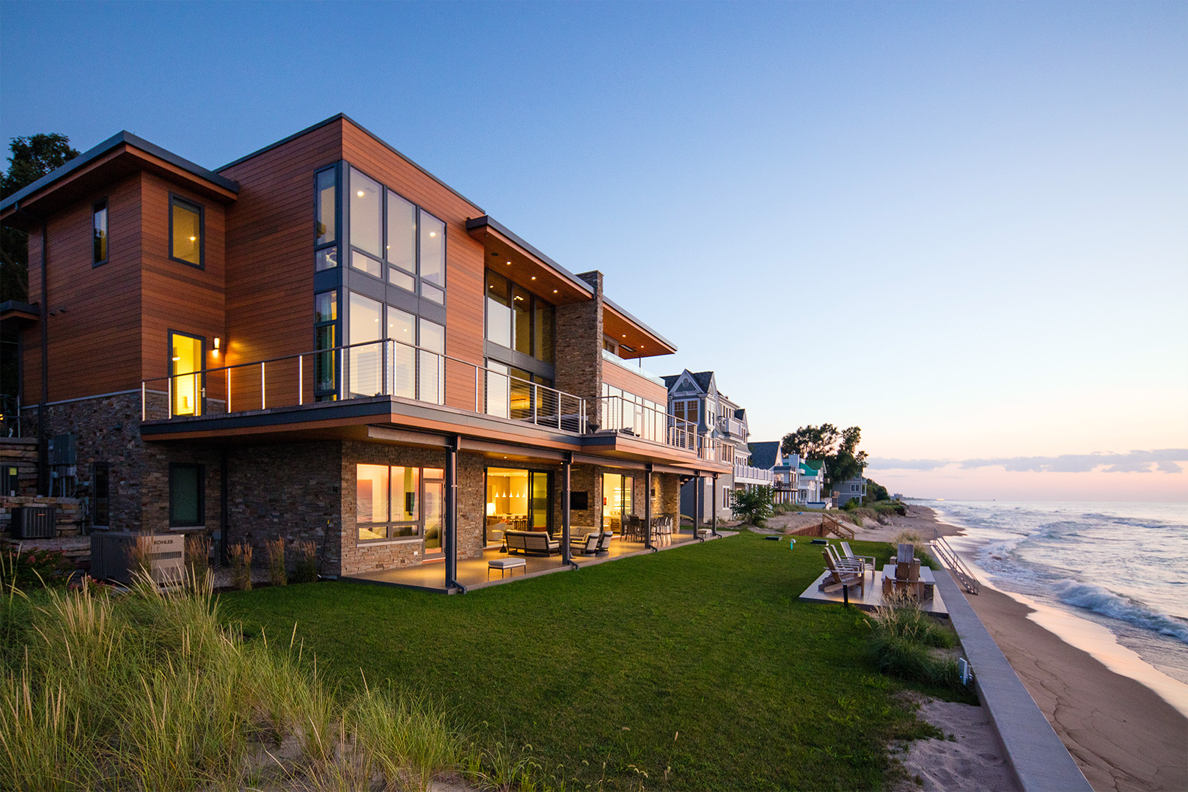
Location: Long Beach, Indiana
Architect: Lucid Architecture
Photography: Lucid Architecture
On this particular strip of Lake Michigan shoreline, houses are built immediately off the road and navigate the steep slope to the beach. Consequently, this Indiana vacation home appears low and linear from the street, somewhat modest. Once inside, however, the full splendour of this design is revealed with a large window system that opens out to the deck offering spectacular views of the lake as well as a peek of Chicago’s skyline across the water. The space that houses this glass wall is a stunning, two-story high space with a fireplace that wraps up and across the ceiling. The lower level, that is beachside, accommodates a relaxed beach and entertaining lifestyle. It’s from these latter vantage points, the use of beautiful Western Red Cedar siding is fully appreciated.
“The tongue and groove cedar siding wraps the home and pulls into the interior past glazing to form the backdrop of the main level fireplace feature as well as the custom, open stairway,” explains lead architect, Eric De Witt. “Cedar accents are present on recessed ceiling areas that define dining and kitchen spaces. Cedar soffits blend into cedar ceilings in the two story high space, a continuity that is obvious through the tall window wall.”

For this project, the Lucid team wanted to customize their staining products to obtain the exact tonal range and level of protection they were looking for – something they knew they could easily achieve because Western Red Cedar is pitch and resin free, which means it accepts and holds a wide range of finishes beautifully.
“We used a multi coat film building finish on the exterior to provide maximum life and durability for the finish system,” says De Witt. “We were able to develop a similar color interior stain and used lacquer finish to add depth and luster to the wood while also providing easy cleaning and maintenance.”

Blurring the lines between indoor and outdoor with Nature’s most versatile building products resulted in the ultimate family retreat, one that more than thrilled De Witt’s clients.
“WRC provided a natural material with a stunning warmth that we were able to use on both the interior and exterior, where as other wood species can only be used on the interior,” says the award-winning architect, adding, “This allowed us to seamlessly tie together the interior and exterior finish palettes.”

