
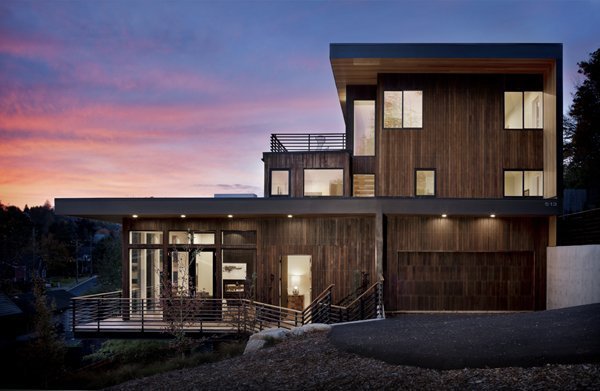
Architect: First Lamp Architecture and Construction
Photographer: Tim Bies Photography
Location: Seattle, Washington, USA
Going into this project, the First Lamp design team set some pretty lofty goals for itself. The Seattle-based architecture and construction firm wanted this gorgeous four-story, four-bedroom hillside home to mindfully integrate with the landscape. They also wanted to stabilize the sloping site with a deep-root foundation system as well as reduce storm-water impact on the structure and surrounding forest. For inspiration, they didn’t need to look very far.
“We used the metaphor of a tree to achieve our design goals,” explains Kevin Witt, project lead for the Madison Park Tree House. “Fifty-four pin piles, 5 helical anchors and 110 yards of concrete support the structure and retain the hillside. These are consolidated to the smallest feasible footprint, allowing the topography to surround and envelop the trunk of the house. The main living space is cantilevered from this base, much the same way the branches of a tree reach for the sun.”
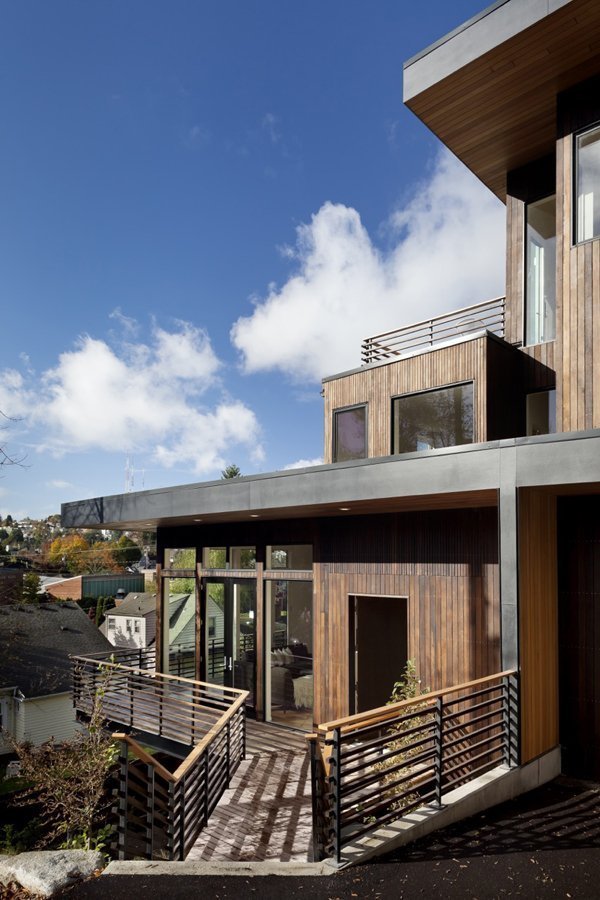
To further connect the structure to its naturally blessed northwest environment, the home boasts expansive windows and Western Red Cedar siding, which Witt also used on the fireplace surround in the living room.
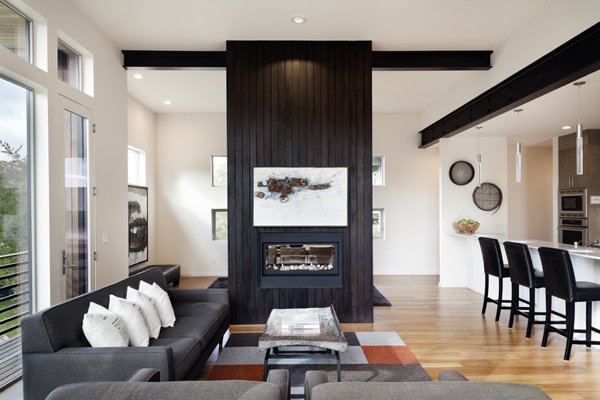
“We used cedar for many reasons,” says the architect. “One was to add an element of warmth to the project and help soften the contemporary design of the home. Another was because of the versatility and performance of wood when installed properly over a rainscreen siding system — cedar is one of the few natural woods that performs well in an exterior application. And because it is a renewable resource.”
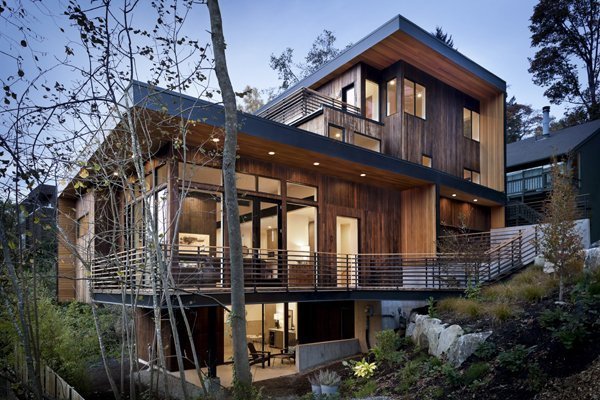
As for the wood’s finish, First Lamp decided to ramp up the ambient factor on this already beautiful design with an ancient Japanese charring technique. The result is nothing short of stunning.
“The dark color of the charred cedar siding both complements the darker bark of the mature trees on-site and contrasts the expansive glass and clear cedar soffits,” says Witt, adding that this burnt style serves an interesting functional purpose as well. “In many ways, the charred siding pre-ages the house, so there won’t be major color changes as the cedar is exposed to the elements.”
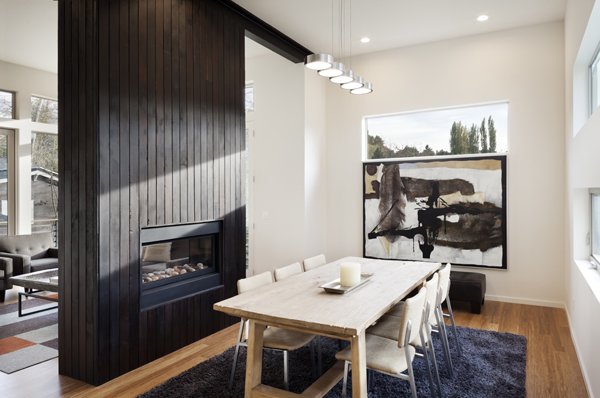
WRC SPECIFICATIONS
GRADE: A&Btr clear Western Red Cedar
SIZE: 1 x 4 and 2 x 2
FASTENING: Stainless steel fasteners
APPLIED FINISH: Shou Sugi Ban Treatment (charred siding) and Penofin Clear
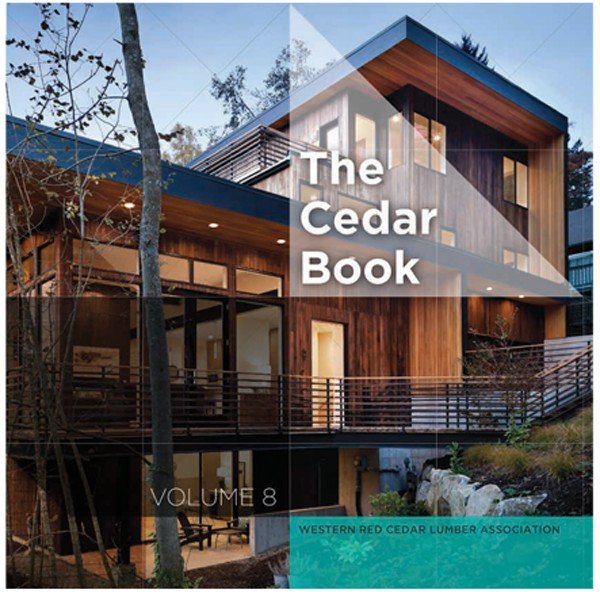
Get the full story behind more wooded wonders like this in Cedar Book 8. Download a PDF or order a free hardcopy today: https://www.realcedar.com/cedarbook/