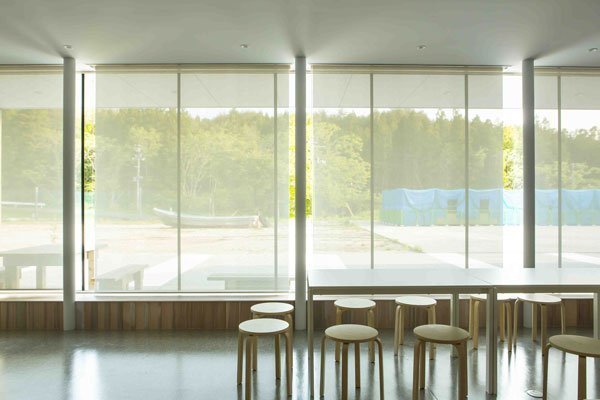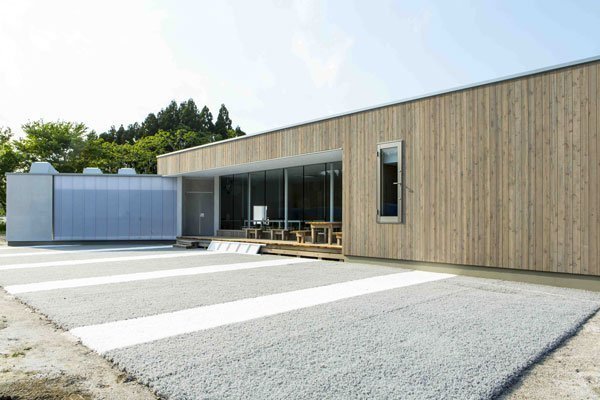

When the 2011 tsunami ripped through Yamada-machi, it left in its wake (among many other things) a decimated after-school facility. Consequently, the traumatized children of this small fishing town in northern Japan needed a new gathering place – one that gave them a sense of security. Enter architect Martin van der Linden:
“The building follows the programmatic requirements in a linear way,” says van der Linden, the project’s lead architect. “However, instead of designing a long rectangular building, we decided to twist the building into itself thus creating a space that feels safe and enclosing.”
Among some of the calming design features in the Orandajima House is a Japanese tatami-room for children to rest when they’re not feeling well or to visit the in-house psychiatrist for some one-on-one counseling.

“This room has no exterior windows but daylight floods the space through the ceiling top lights,” explains van der Linden.
As well, there’s a small reading room with a low, sloping ceiling especially designed for a young child’s stature. To enter this cozy space, kids need to climb over a small ledge. For building materials here and throughout, van der Linden and his team opted for the natural beauty of Western Red Cedar (see specifications below).

“From a design point of view, it expresses well the image that I wanted to create with the building: a simple, silent structure, designed from the inside out,” says van der Linden, before adding, “on the outside the building is clad with Western Red Cedar, as I wanted to use a material with a pattern and colour that will only become more beautiful over time.”

WRC Specifications
T&G Siding: (knotty, grey coating) 18 mm x 128 mm x 500 – 4000 mm = 167m2
S4S Decking: (knotty, grey coating) 40 mm x 141 mm x 1830 – 4270 mm = 214 pieces
T&G Paneling: (KD clear, grey coating) 11 mm x 133 mm x 1830 – 3650 mm = 566 pieces
Trim: (rough green clear) 2.6 m3