
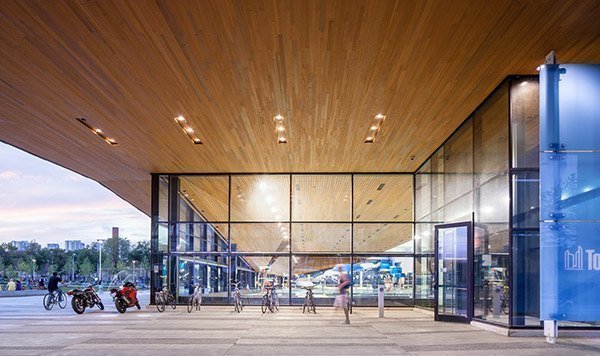
Location: Toronto, Ontario, Canada
Architect: MacLennan Jaunkalns Miller Architects
Photography: Shai Gil
When it comes to property upgrades, sometimes a fresh coat of paint just won’t cut it. Such was the case with Toronto’s Regent Park. Built in the ’40s, this downtown neighborhood is Canada’s oldest, largest and arguably most notorious social housing project. It’s had its share of wear and tear. So by early 2000s, the rundown area was in desperate need of a complete overhaul.
Hence, in 2005 the City of Toronto launched an ongoing redevelopment program that spans over 69 acres. At the heart of this newly transformed mixed-use community is the Regent Park Aquatic Centre; an architecturally stunning swimming pool facility that includes a 25m 6-lane pool, leisure pool, tot pool, hot tub, slide, Tarzan rope and a diving board.
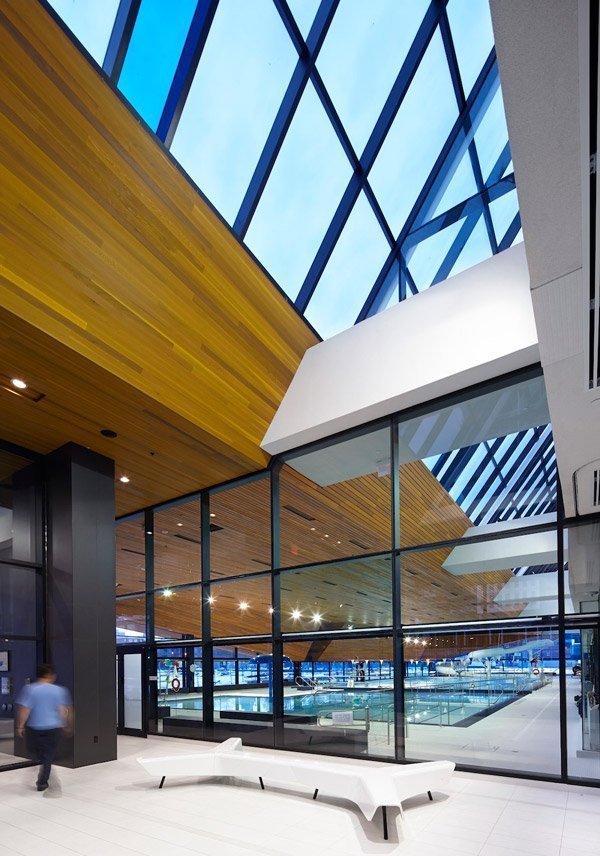
“The building is both sculptural and urban in its’ resolution as a park pavilion in a rigorous urban grid,” explains David Miller, Design Principal on the project. “The interior design is clean and simple in its resolution, open and inviting, and active and fun!”
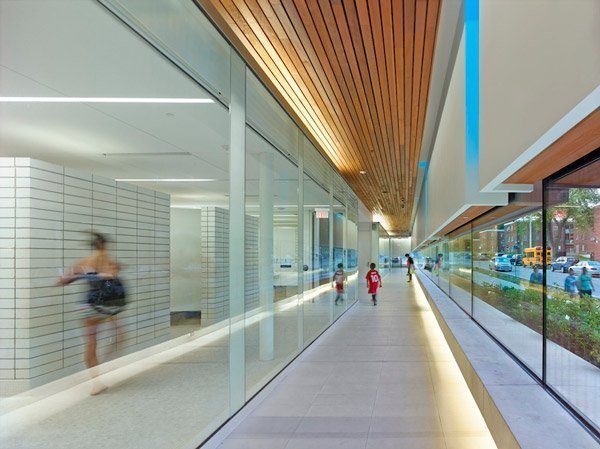
The standout element of both these interconnected components is naturally beautiful Western Red Cedar. The exterior soffit is a tongue and groove application, while the dynamic interior ceilings are slats with an acoustic insulation underlay.
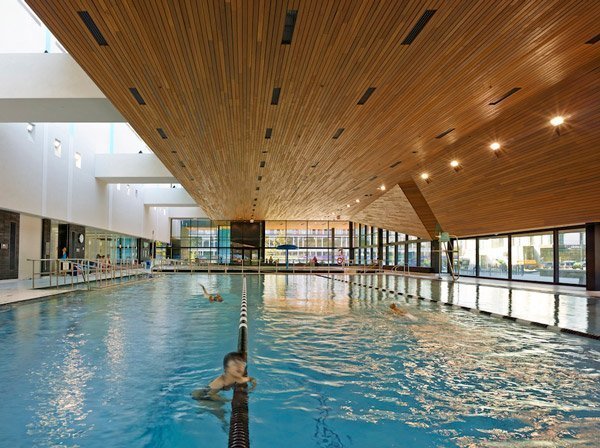
“The use of wood plays a central role in connecting the sculpted exterior form with the interior space and the surrounding landscape,” says Miller. “As the undulating black zinc skin wraps around the building it meets the stained Western Red Cedar soffit and folds into the interior space, linking the primary spaces of the building; the lobby, public corridor and aquatic hall.”
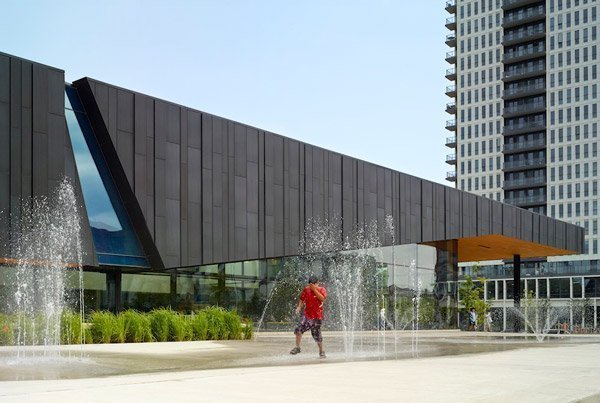
Furthermore, Miller’s use of wood also adds undeniable warmth to this important civic amenity – a place where everyone’s welcome. It’s part of the design’s mission to promote an atmosphere of openness, safety, and acceptance. And as Miller explains, the cedar also serves a highly functional role.
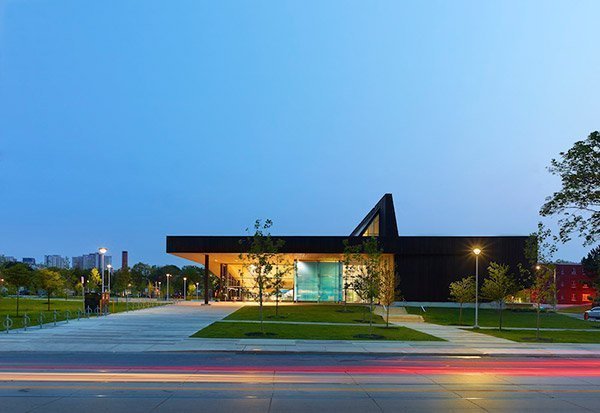
“As a durable material,” he says, “it reacts well to the high levels of humidity and moisture within the aquatics hall.”
WRC Specifications
Grade: KD, A&Btr clear WRC
Size: 1 X 4 wood slats (interior), 1 x 4 T&G exterior soffits
Fastening: Stainless steel nails
Applied Finish: Sansin Stain – Light Cedar