
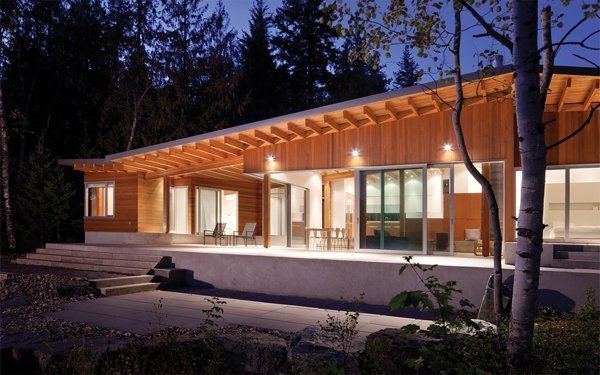
Architect: Splyce Design
Location: Shuswap Lake, BC, Canada
Photo: Ivan Hunter
Contrary to popular belief, “rustic refinement” is not a contradiction in terms. For proof, you needn’t look any further than this Shuswap Cabin by Splyce Design. It’s an architectural hybrid, where urban elegance and woodsy warmth meet.
The 2,300-square-foot single-level seasonal retreat is located on the gently sloping, forested shores of Shuswap Lake in British Columbia. So, naturally, Splyce principal Nigel Parish wanted to take full advantage of these stunning surroundings.
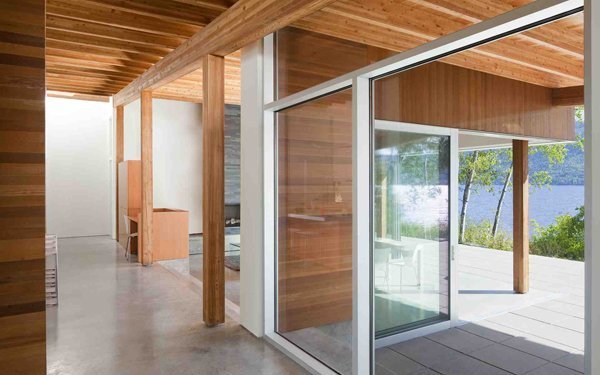
“The cabin is almost pavilion-like, built for the experience of the beautiful setting,” says Parish. “Large sliding glass doors on the east side of the outdoor room and the south side of the main living space expand the interior spaces outwards, eroding any clear demarcation of interior versus exterior spaces.”
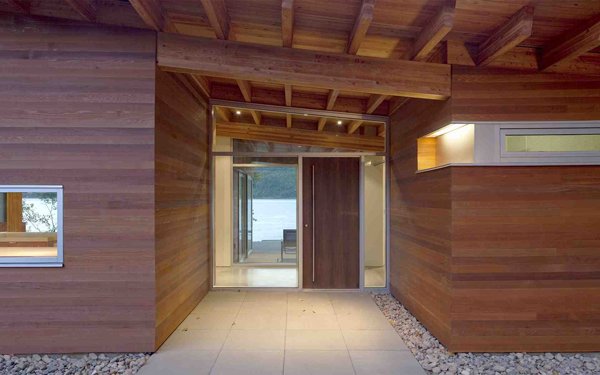
Another way he created synergy between structure and the site was through his choice in building material: Western Red Cedar.
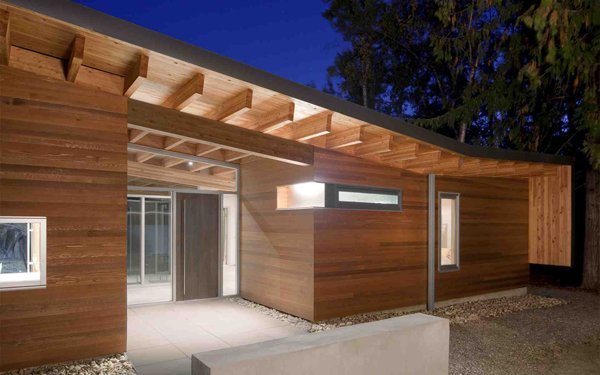
“The siding used is a combination of clear and knotty,” says the award-winning architect, adding, “Together – along with a supporting cast of other natural materials – this combination of WRC ultimately work to shape and define the spaces of the home seamlessly from inside to out.”
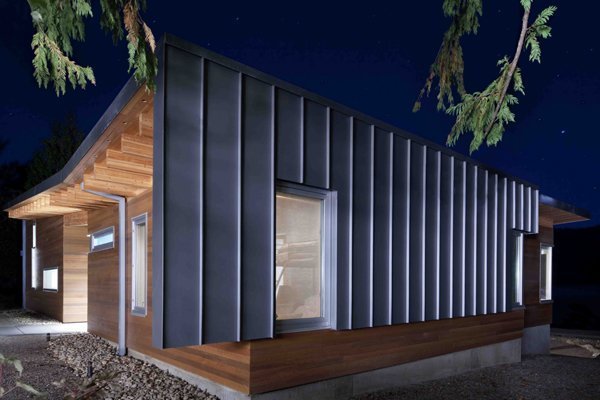
Furthermore, the varying soft tones of nature’s most versatile building material also serve as a beautiful contrast to the cabin’s more modern features — namely, the monolithic concrete floor and robust slate fireplace.
“Western Red Cedar references the native lakeside site,” continues Parish, “and imbues these clean, simple spaces with warmth and texture.”
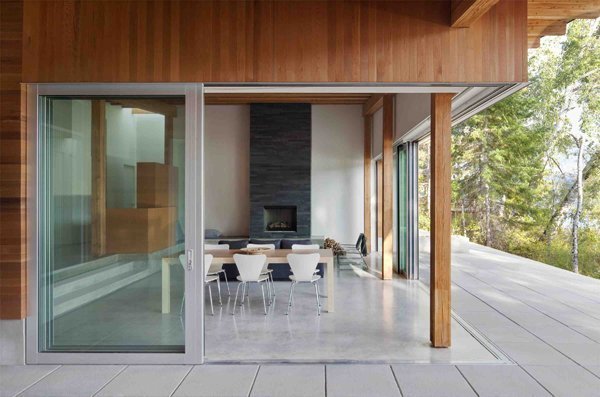
WRC SPECIFICATIONS
GRADE: KD, A&Btr clear WRC & KD, Select Knotty WRC
SIZE: 1 x 4 T&G, flush joint, smooth face
FASTENING: Stainless steel, blind nailed
APPLIED FINISH: Broda custom water-based stain