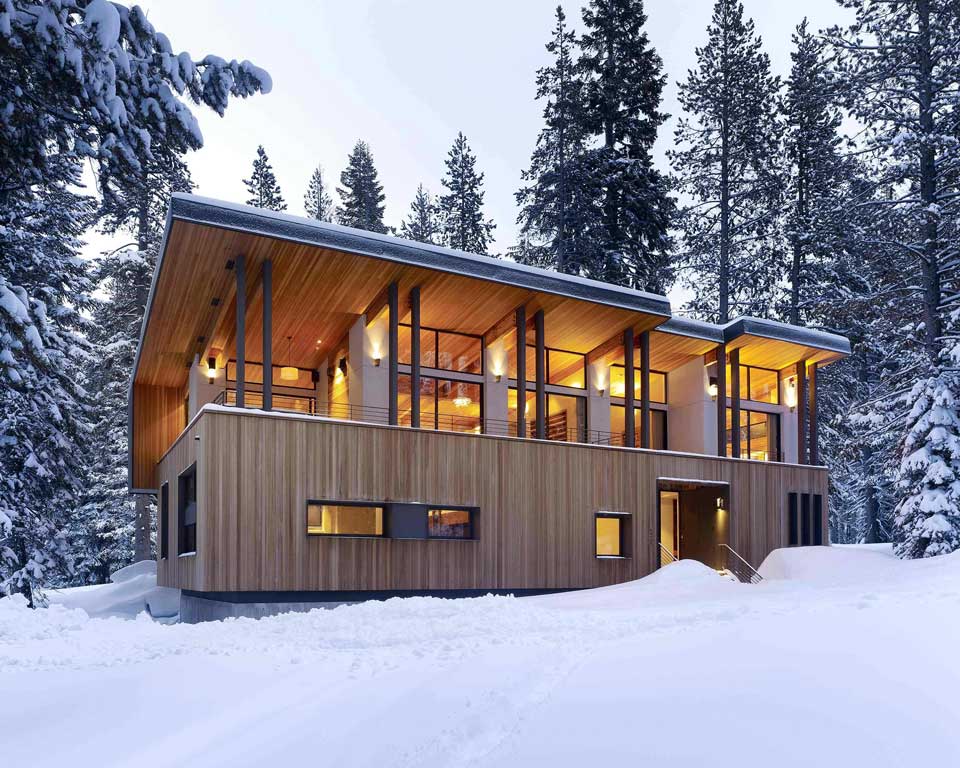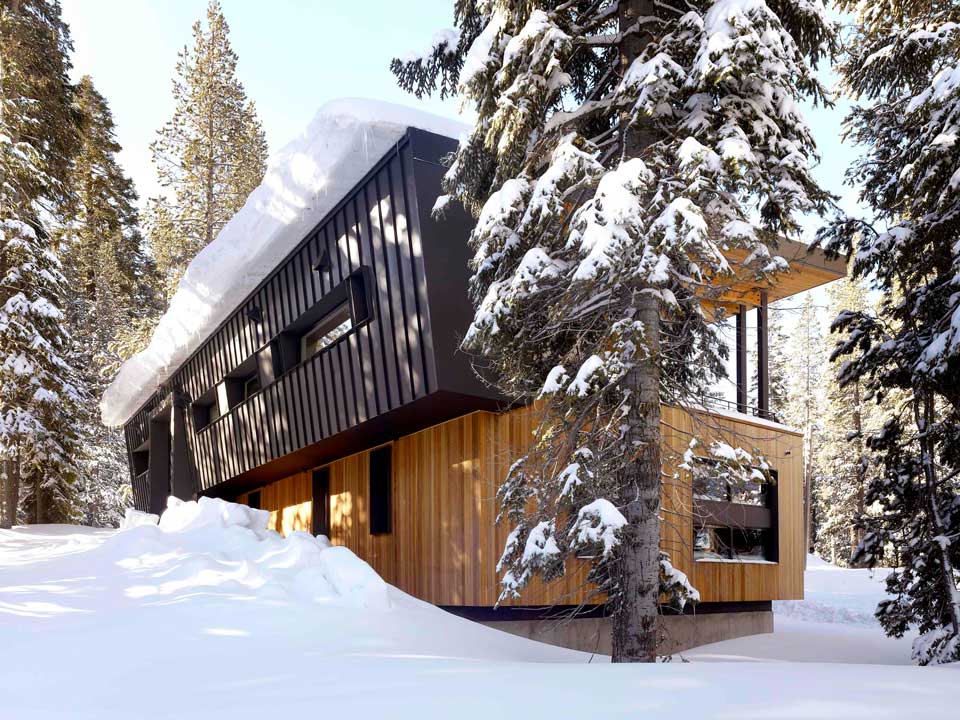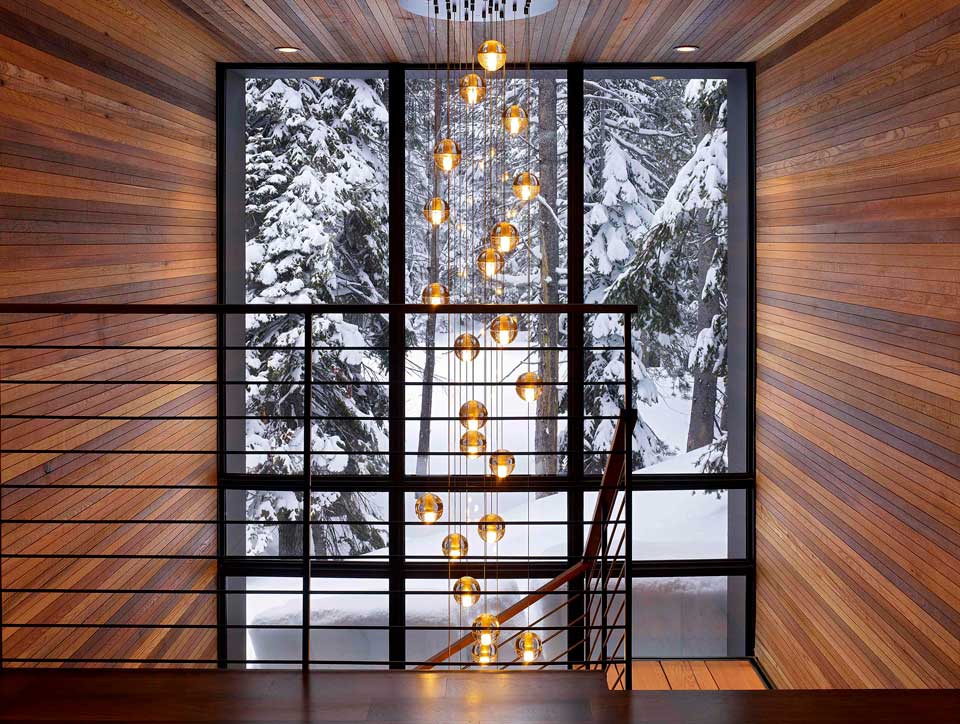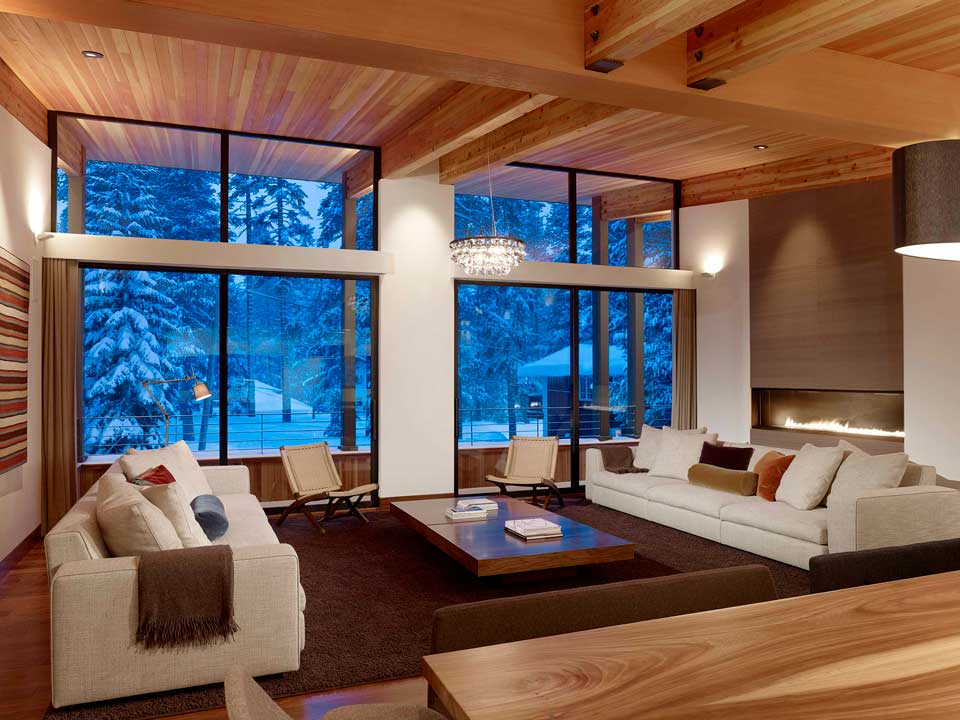

Architect: John Maniscalco Architecture
Location: Norden California
Photos: Matthew Millman
When it came to designing this gorgeous ski-in/ski-out family retreat, one of the biggest challenges for lead architect John Maniscalco was conserving the placement of the existing trees while accommodating a snowplowed pathway to the entry of the house. The latter was of utmost importance, as the Sugar Bowl area is known to get snowpacks of up to 8 or 9 feet. Furthermore, these glacial layers could lead to dangerous snow blocks. With that in mind, Maniscalco looked to a historical railroad avalanche shed for inspiration.
“The house uses a simple bent planar roof form to gather the rooftop snowpack and shed it to the rear of the structure, away from entry and pedestrian traffic,” explains Maniscalco. “Perched on a concrete plinth that lifts it above the tall winter snowpack, the house allows snow to rise around it and meet the entry level.”
But safety and access were only part of the puzzle. The clients had several other items on their design wish list for this powder palace.
 “They wanted a casual, warm and modern, but still rugged-feeling home that maintained a sense of the site from inside the home,” says Maniscalco. “After a day spent in the open skies on the mountain, the ability to return to a home that was intimate but still open to the beautiful aspects of the natural surroundings was key.”
“They wanted a casual, warm and modern, but still rugged-feeling home that maintained a sense of the site from inside the home,” says Maniscalco. “After a day spent in the open skies on the mountain, the ability to return to a home that was intimate but still open to the beautiful aspects of the natural surroundings was key.”
He achieved that tall order through exaggerated geometric forms and warm building materials – namely western red cedar, which he used on the exterior siding as well as on the interior walls and ceilings.
 “It was a perfect fit for the site and helped reinforce the design intent of tying the interiors and exterior together and anchoring the house in its natural setting,” says Maniscalco. “In particular, the combination of WRC and steel structure and detailing around the fenestration helped to give the house a sense of place – a sense that it is a mountain home.”
“It was a perfect fit for the site and helped reinforce the design intent of tying the interiors and exterior together and anchoring the house in its natural setting,” says Maniscalco. “In particular, the combination of WRC and steel structure and detailing around the fenestration helped to give the house a sense of place – a sense that it is a mountain home.”
