
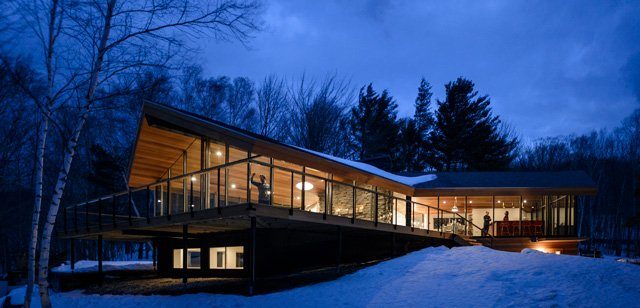 Location: Stowe, Vermont
Location: Stowe, Vermont
Architect: J.Roc Design
Photo: James Leng
Despite the challenges of building on a steep mountainside, the Trefoil Glass House was a true labor of love for architect Jeremy Jih. That’s because he designed this stunning home for his long-time partner, who’s an avid skier with an affinity for the Stowe town ski area.The plot of land is located on a sloped site and surrounded by three completely different landscapes. To accommodate this geography and maximize views, Jih centered his design on a three-sided hearth that forms the visual and structural heart of the house, from which the wing of the house spreads.
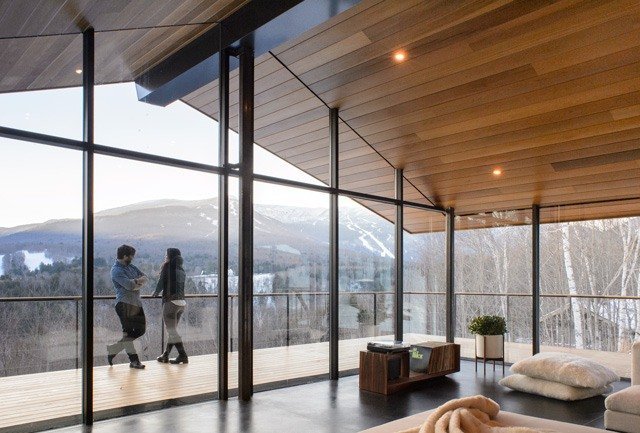
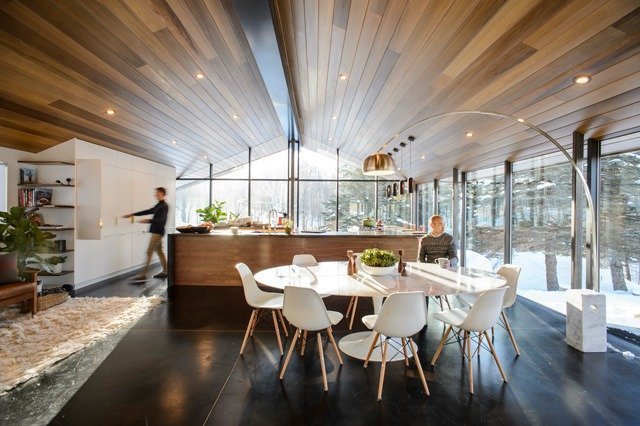 While the innovative shape of Trefoil is inspired, as Jih explains, it’s actually not the most talked about aspect of the project.
While the innovative shape of Trefoil is inspired, as Jih explains, it’s actually not the most talked about aspect of the project.
“The most notable feature of the design is the cedar roof, and the dissolved boundary between interior and exterior,” says Jih. “The floor is extended out onto a cedar deck, and the roof sweeps seamlessly from interior to exterior, allowing for the view to feel incredibly close.”
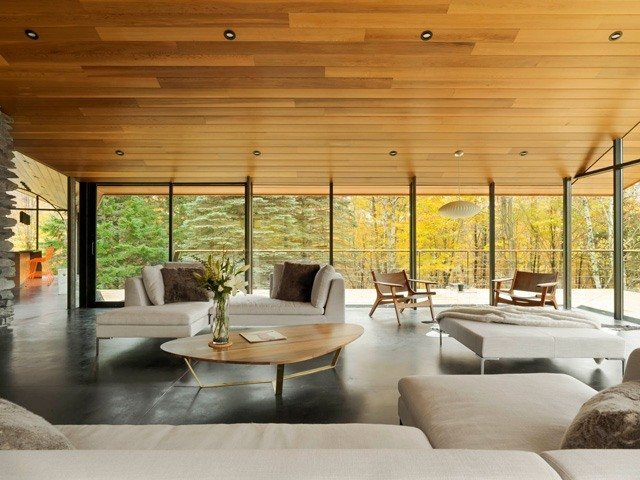 In addition to using Western Red Cedar on the ceiling and deck, Jih selected nature’s most versatile material for the siding and sauna.
In addition to using Western Red Cedar on the ceiling and deck, Jih selected nature’s most versatile material for the siding and sauna.
“Cedar has the right blend of beauty, durability, aromatics, and cost for us,” he says. “It was perfect for giving a warm tone to a modern Vermont house.”
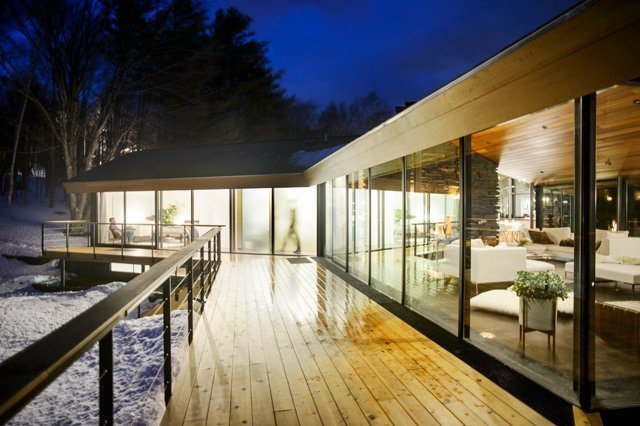
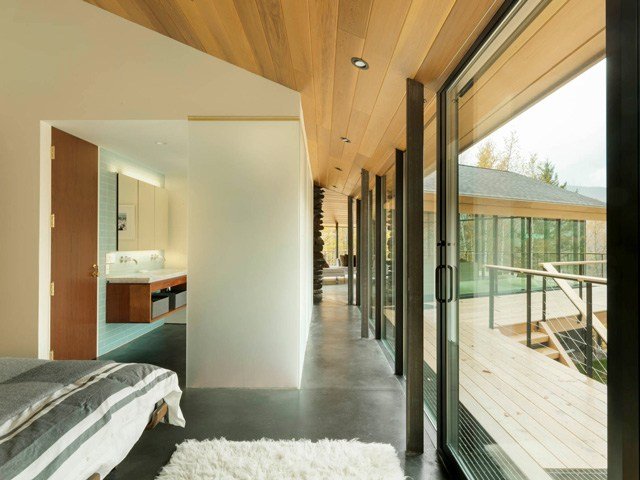 In terms of grades, the award-winning architect opted for a beautiful mix of clear and knotty cedar profiles.
In terms of grades, the award-winning architect opted for a beautiful mix of clear and knotty cedar profiles.
“We used clear on the ceiling for a sweeping, clean look while retaining the warmth of the wood, and a high grade knotty cedar for the deck,” he says.
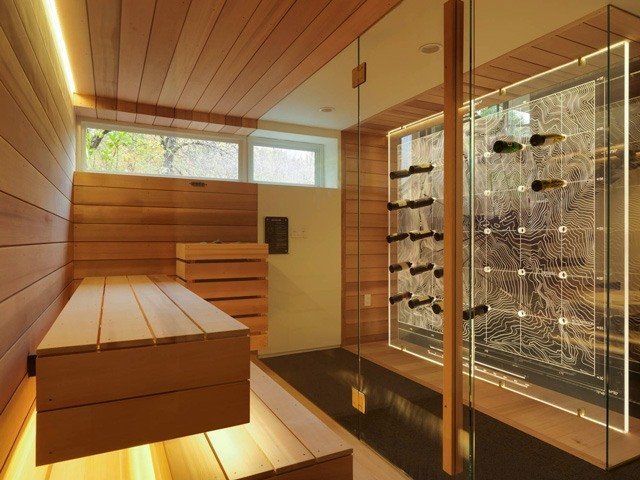 As for stains, Jih wanted to maintain cedar’s natural beauty as much as possible.
As for stains, Jih wanted to maintain cedar’s natural beauty as much as possible.
“We kept the finishes to a minimum,” he says. “We opted for a clear UV stain on the roof and deck, and a totally natural unfinished cedar in the sauna.”
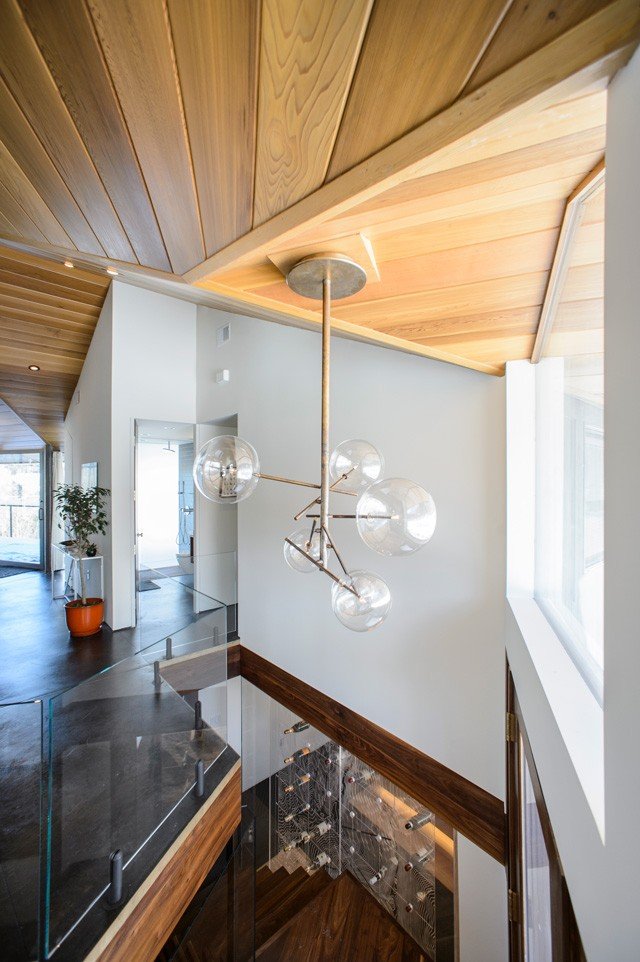
Upon seeing the final result, one thing remains clear: Cedar was crucial to the project.
“With minimalist design, there are fewer elements, and therefore much greater pressure on those elements to be perfect,” says Jih. “Cedar provided the perfect counterpoint to the vast expanses of glass in the house.”
Western Red Cedar Specs
Grade: KD ‘A’ Clear on ceiling & siding; Architect Knotty on deck
Size: 6” T&G
Fastening: Blind nailed, tongue & groove
Applied finish: Clear UV coat