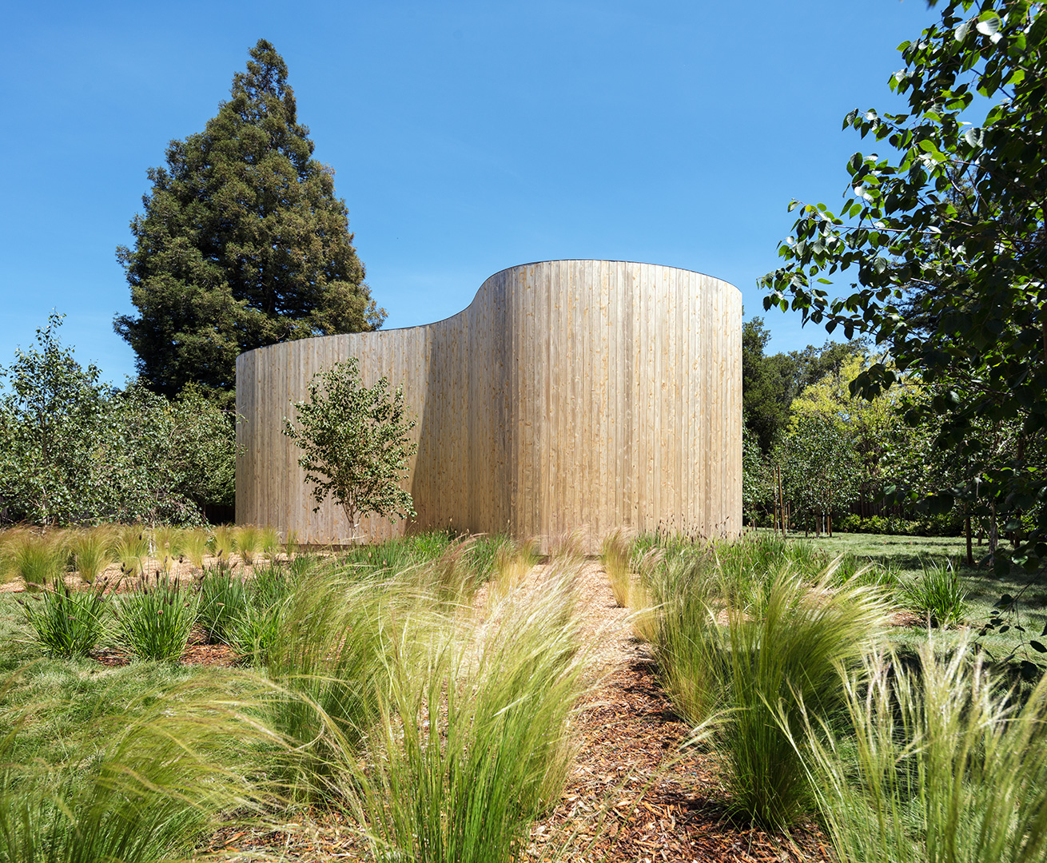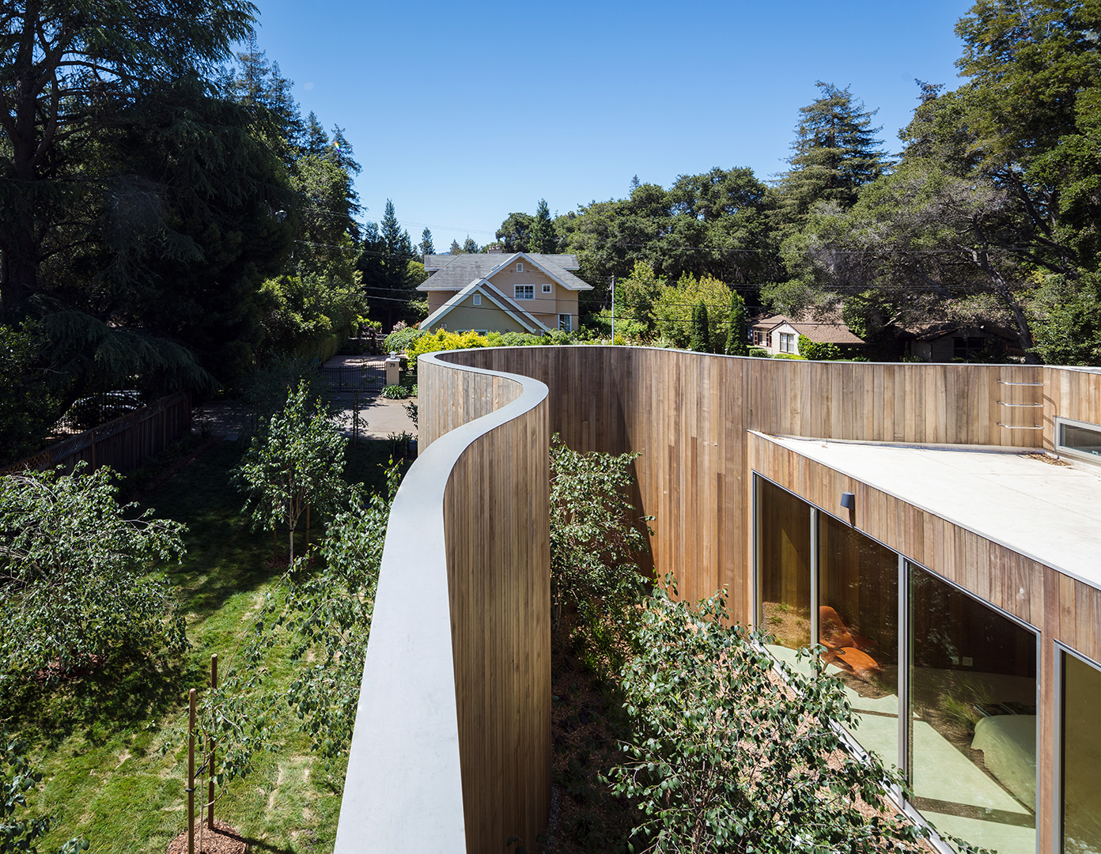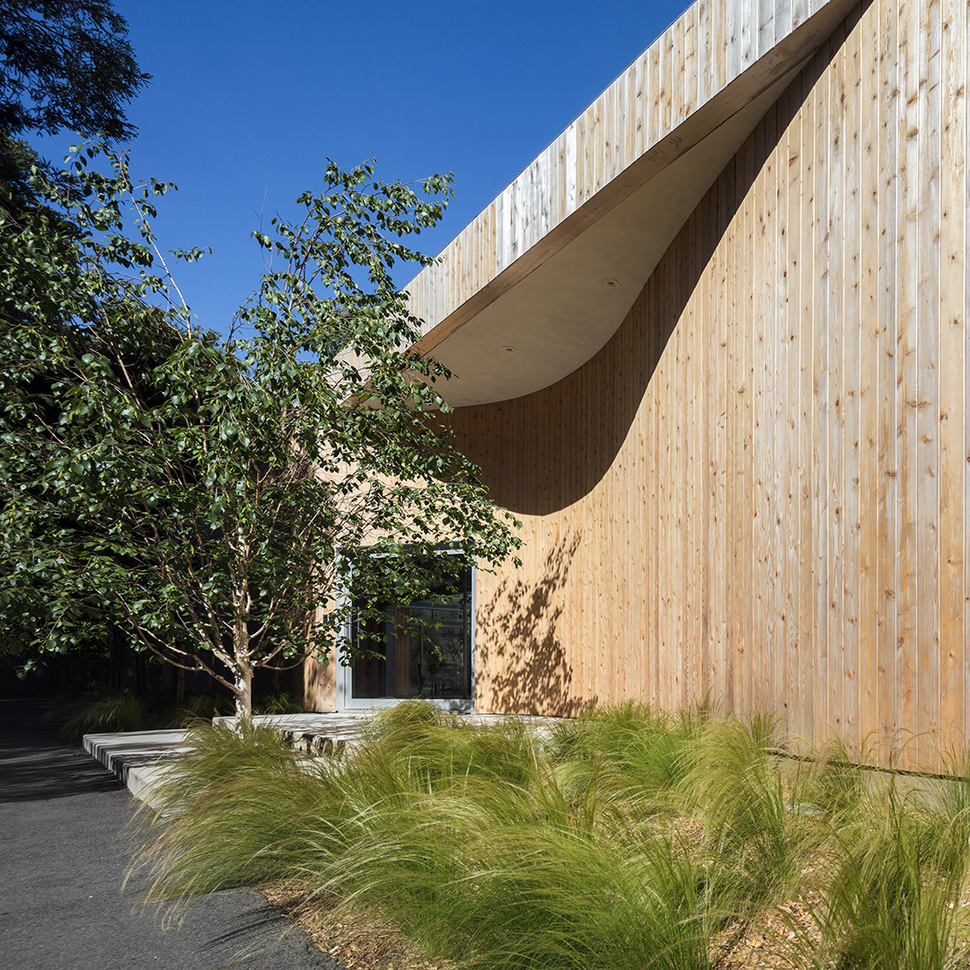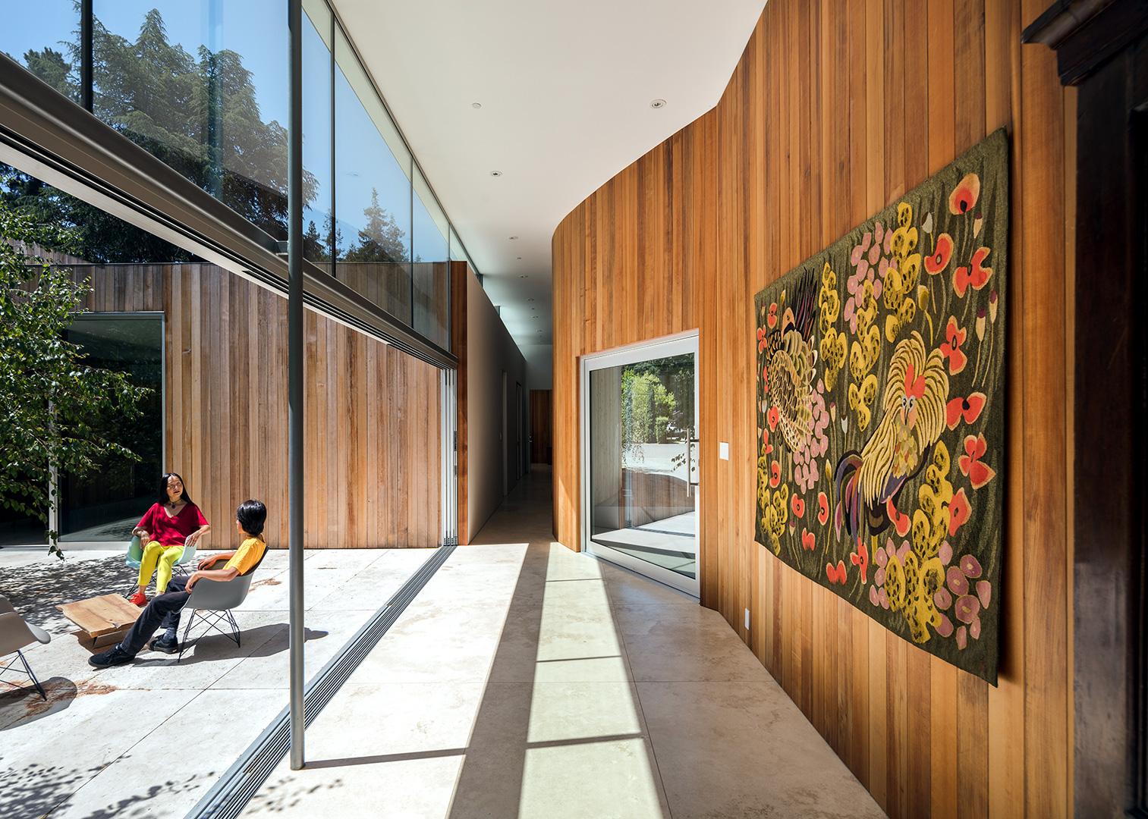

Architect: Craig Steely Architecture
Location: Atherton, California
Photography: Darren Bradley
Craig Steely’s main design challenge for this Silicon Valley project was to create a space that connected the homeowner to the outdoors as much as possible. Unfortunately, floor-to-ceiling window and sliding door systems weren’t going to cut it. That’s because the only views this particular site really offered was the backside of huge, blank suburban dwellings. But all was not lost.
“Above these neighboring houses, the mature tree canopy and sky were alive, constantly changing and breathtaking,” explains Steely, an award-winning architect. “Focusing on this view ‘up’ rather than horizontally ‘out’ we created a seemingly roofless house that surrounds the living spaces by huge outdoor courtyards that direct the view up.”

The core of the sinuous, single-story structure is sheltered by a flat roof and surrounded by a curving wall. The stunning space in between, which is accessible from every room in the home, provides all the privacy of interior living, plus all the sunlight, fresh air and natural wonder of outdoor living.
To further enhance this dialogue between interior and exterior areas, Steely specified nature’s most versatile building material: Western Red Cedar.
“All interior walls are clear vertical grain T&G cedar while exterior walls are T&G Select Tight knotty cedar,” says the award-winning architect. “We used the two different grades of cedar to help differentiate and explain interior space and exterior space.”

And as Steely explains, selecting durable Western Red Cedar siding was an easy choice for the homeowner as well.
“She was onboard from the beginning, she loved the idea of a house clad in natural material,” he says.
 WRC Specifications
WRC Specifications
Grade: Exterior – STK Western Red Cedar
Interior – Clear Vertical Grain Western Red Cedar
Size: 1×6 T&G
Fastening: Exterior – rainscreen over waterproofing
Interior – finish nail on plywood
Applied Finish: Natural oil