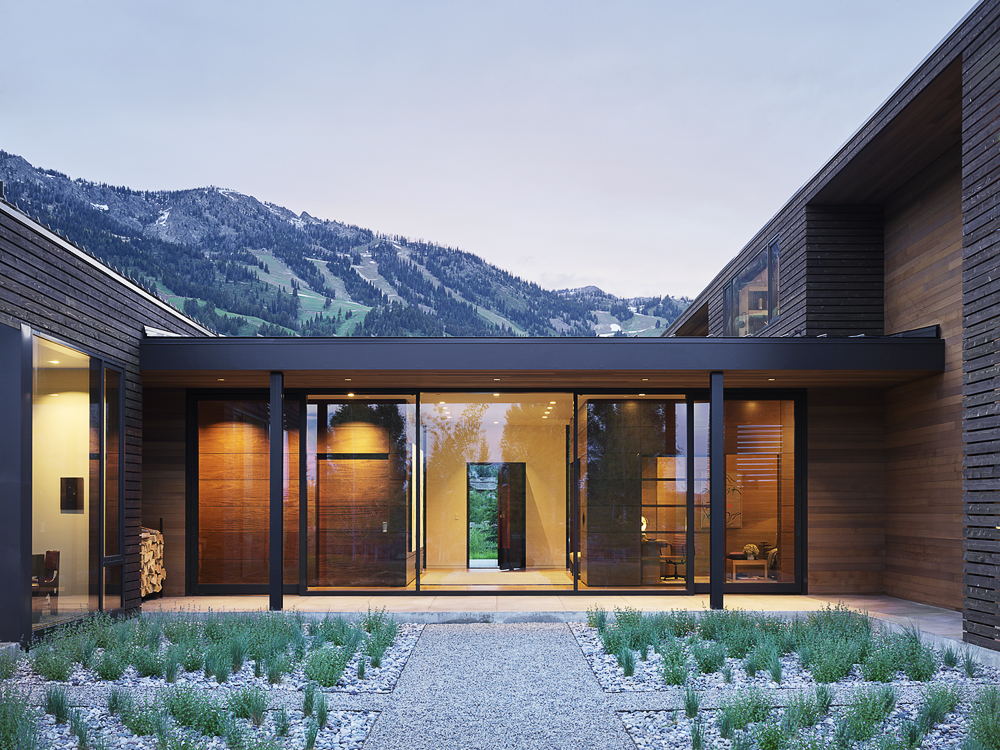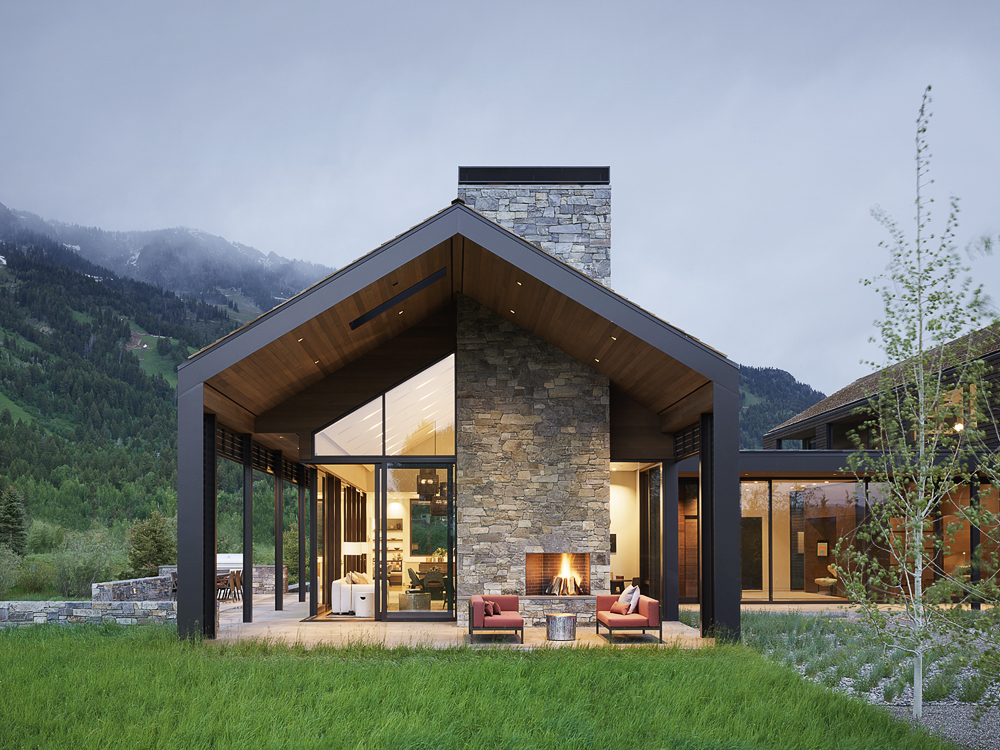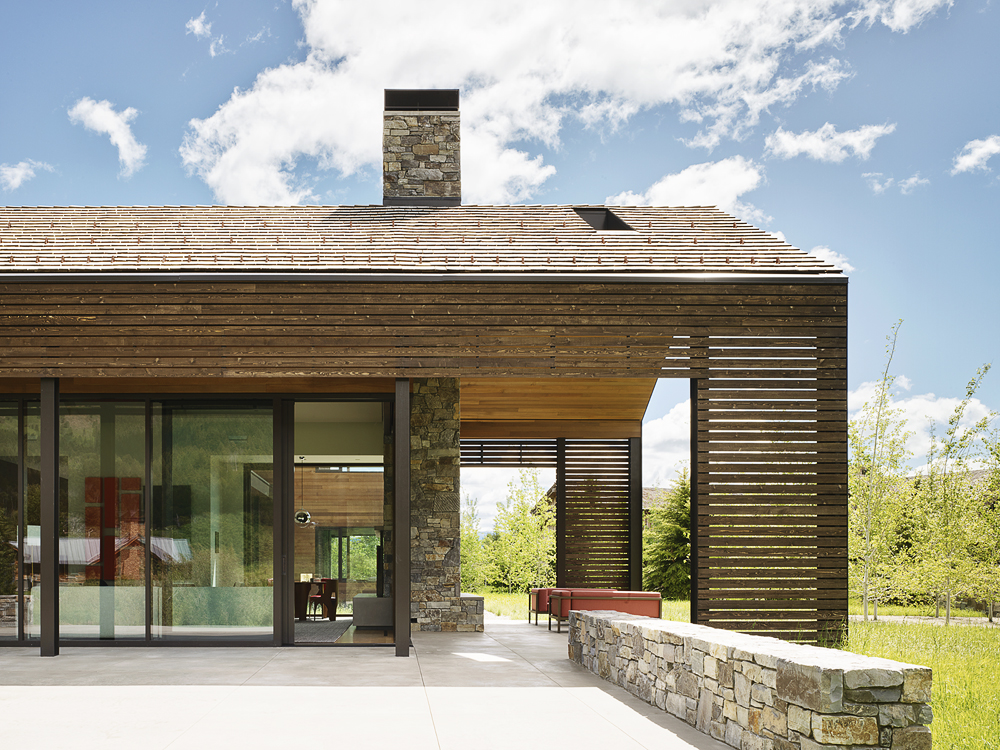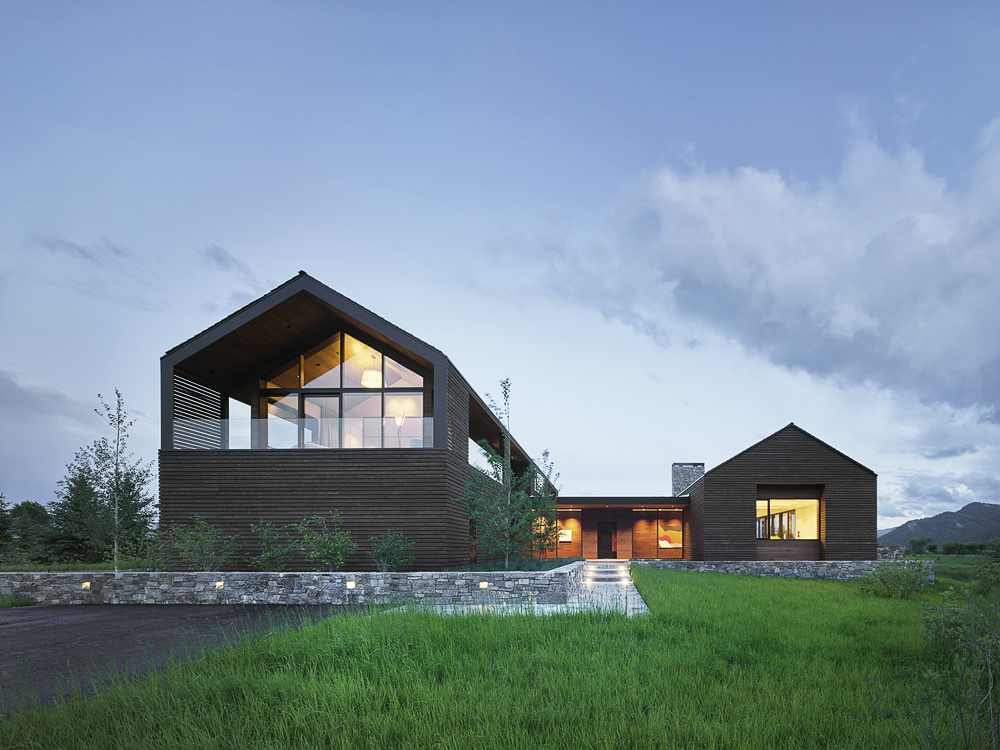
Project Name: Lone Pine
Architect: CLB
General Contractor: Ankeny Construction Management
Photographer: Matthew Millman
Location: Teton Village, Wyoming
Inspired by space, made with cedar
Located at the edge of an open valley, the Lone Pine compound was made to maximize views of the stunning mountain ranges. In addition to fostering a connection to all the surrounding nature by way of site placement, one of the main goals for the award-winning design team at CLB was to create depth. They did this by managing natural light and arrangement of forms which includes a transparent connector between the two main ranch-style structures.
“For further emphasis the architecture contrasts its dark, textured cedar shell with a light, smooth cedar underbelly,” explains says Sam Ankeny, AIA, Project Manager. “The siding transitions from a solid shell to a gapped screen, lightening the visual mass of the structures, adding texture, and creating interest with patterns of light and shadow.”

Versatile Material Required
As a long-time master of wood design, Ankeny knows that Western Red Cedar is pitch and resin-free. Which means it accepts and holds a broad spectrum of finishes beautifully. Gorgeous and versatile, Western Red Cedar also comes in wide range of grades and profiles. This makes it an ideal material for light and dark interplay. But those aren’t the only reasons he chose cedar for this project.
“We chose to use cedar siding for this project because of its long history of performance in harsh environments,” he explains. “We specifically chose a rough-sawn Select Knotty grade and applied it as a rainscreen for the outermost siding because it is the most exposed to the elements and we wanted something that would mimic western agrarian aesthetic.”

Beautiful Cedar Interior
Lone Pine’s rich material palette carries through to the interior spaces. Here they didn’t necessarily need a material that could stand up to the elements. But they went ahead and chose long-lasting, durable Western Red Cedar anyway. That’s because cedar is simply beautiful – not to mention one of nature’s most versatile building materials.
“For the inner, more protected siding we wanted to create contrast and showcase the range of textures available in cedar,” says Ankeny, “so we chose smooth-surfaced CVG in a tight layup.”

Western Red Cedar Specs
Exterior Walls/Siding: 1×4 Horizontal T&G Rough Sawn Cedar ‘A’ and better (5-10% B), Square Edge w/ 3/4″ Gap and Select Knotty
Exterior Roof: Sawn Cedar Shingles (Class B Fire Rated)
Soffit: CVG, T&G, Flush Joint, Stained
Fasteners: For the Rough Sawn: stainless steel siding nails. For the CVG: concealed fasteners in the T&G application. The intent was to hide fasteners as much as possible.
