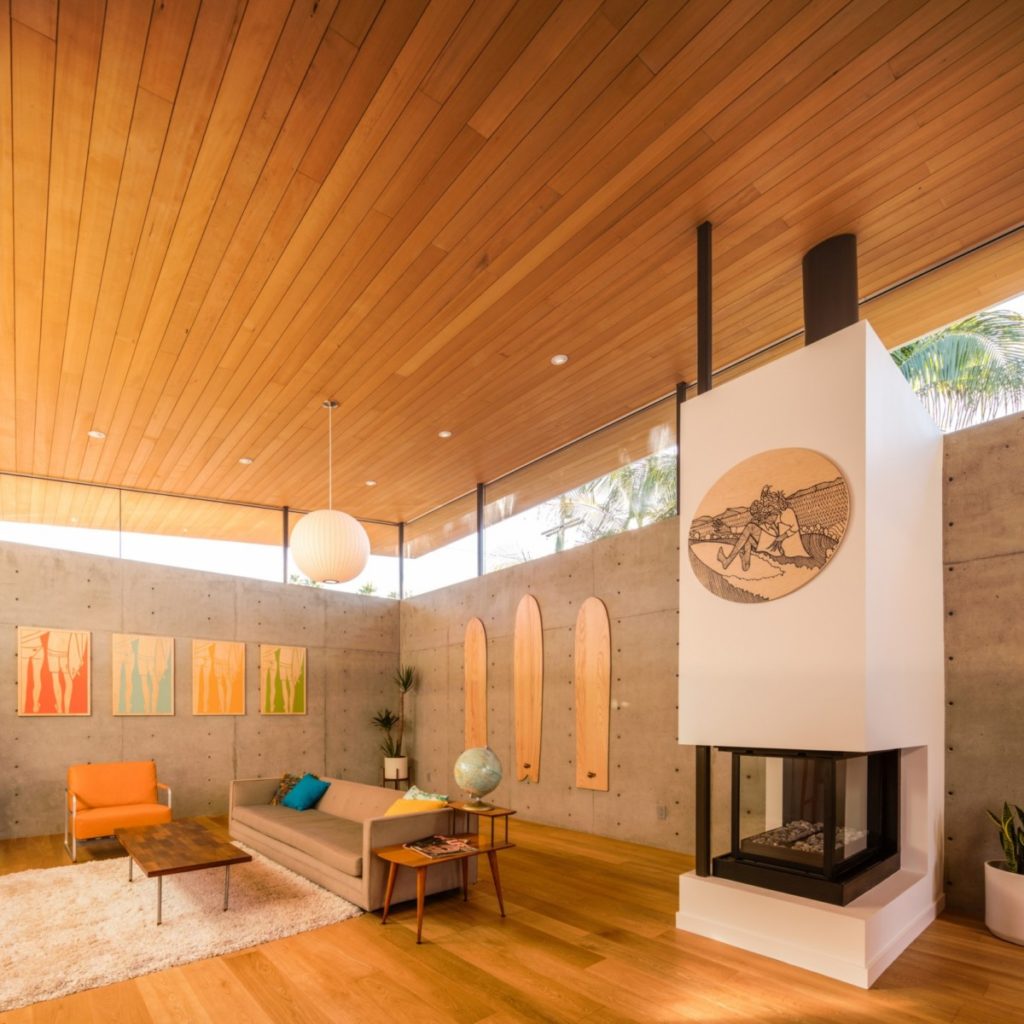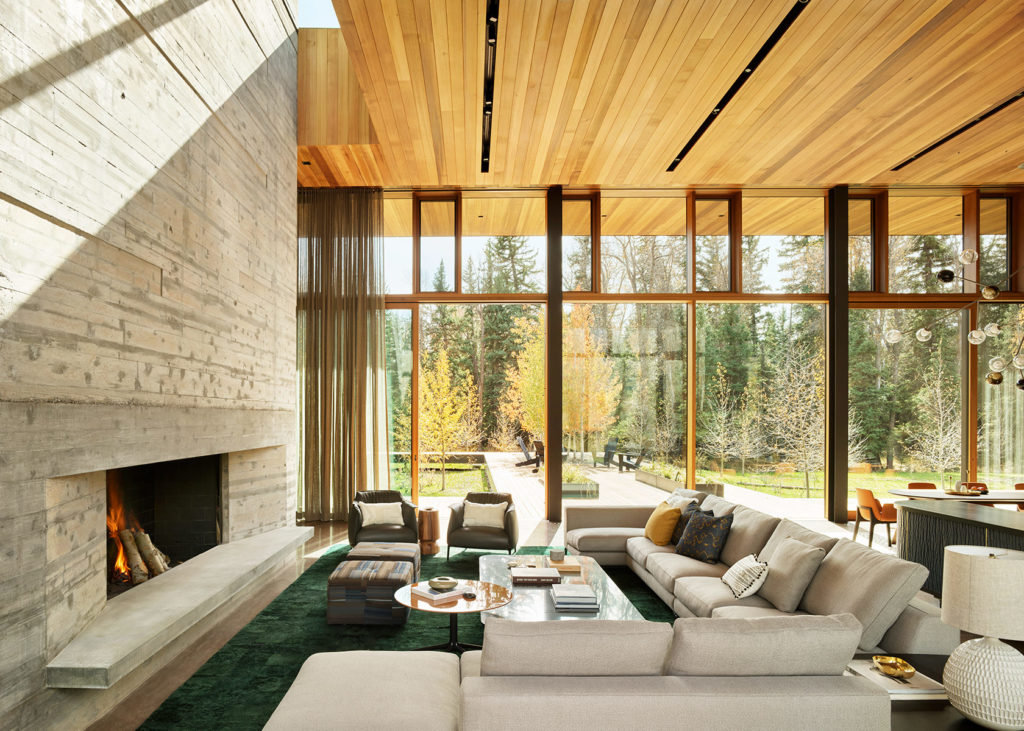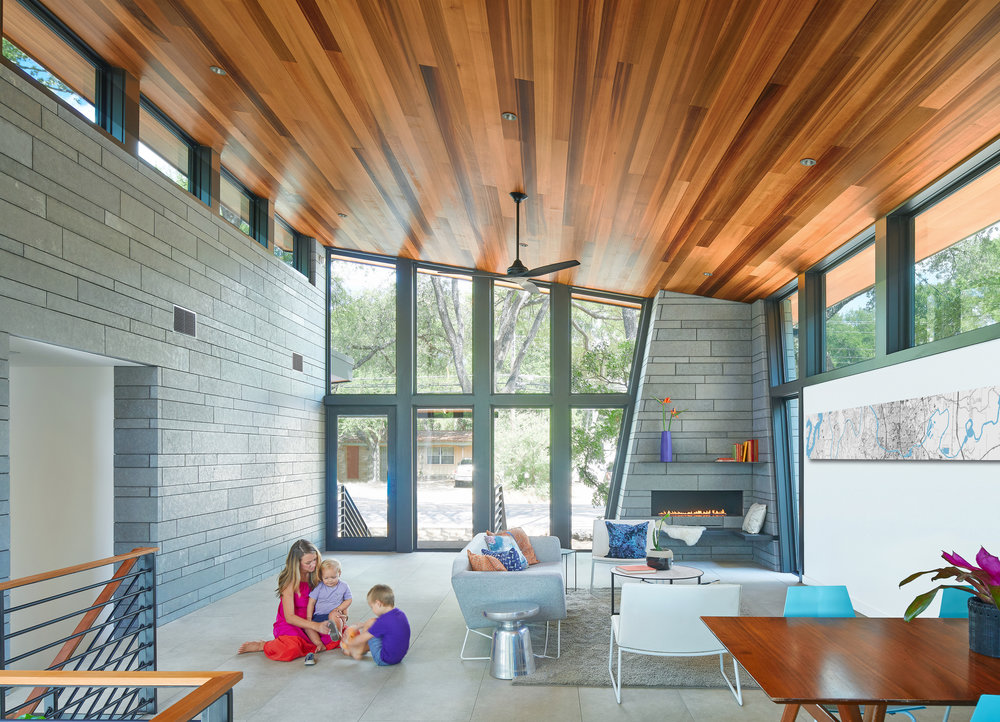
Looking for ways to arrange your living room layout with a fireplace? Here are three ways some of our favorite architects incorporated modern mantles into their designs.

Avocado Acres (Aa) House by Steve Hoiles/Surfside Projects. Photo: Darren Bradley Photography.
Make Your Fireplace a Piece of Art
Designed by Lloyd Russell AIA and Steve Hoiles of Surfside Projects, this Encinitas beach house is all about the mid-century-influenced furniture and funky surfer art. With that in mind, rather than incorporating the fireplace into the seating area, it stands alone to the side like a stoic sculpture that need not blend in. This SoCal statement also piece draws the eye upward, connecting the room to the beautiful cedar ceiling that extends into a soffit. It’s all part of the overall design goal to blur the lines between inside and out. The vibe is cool but still warm and inviting.
“My goal is to make handmade modernism. The warmth and depth of cedar helps me achieve that” explains lead architect for this project, Lloyd Russell. Or as his collaborator, Steve Hoiles, puts it: “Cedar just oozes soul.”

Riverbend Residence by CLB Architects. Photo: Matthew Millman
Let Your Fireplace Take Centerstage
This classic configuration ensures everyone sitting in the living room has equal opportunity to enjoy calming effects of the crackling fire. Offsetting the muted greys of the furniture and mantel, the naturally beautiful cedar ceiling provides an immediate connection to the home’s woodsy surroundings. The rich honeyed tones of the wood also play off the flames when the fireplace is in use.
“Western Red Cedar brings a welcoming layer of warmth, richness and natural beauty to a project that has an otherwise more commercial palette of concrete, steel and glass,” explains the project’s lead architect, Eric Logan.

Ridgewood Residence by Matt Fajkus Architecture.
Create a Cozy Corner Nook In Your Living Room Layout
This bright and airy living room features a lot of floorspace – perfect for homeowners with little ones. The beautiful customized fireplace is safely tucked in the corner with a customized reading nook. It’s still very much a part of the seating area. But it doesn’t interfere with the furniture configuration because it has its own distinct zone. Tying all these design elements together is a stunning cedar ceiling/soffit system. The gorgeous tonal range of the wood plays off all the other colors and textures.
“Cedar balances the other materials, crisply contrasting one another in symphony,” explains Austin-based architect, Matt Fajkus, who designed this stunning home.