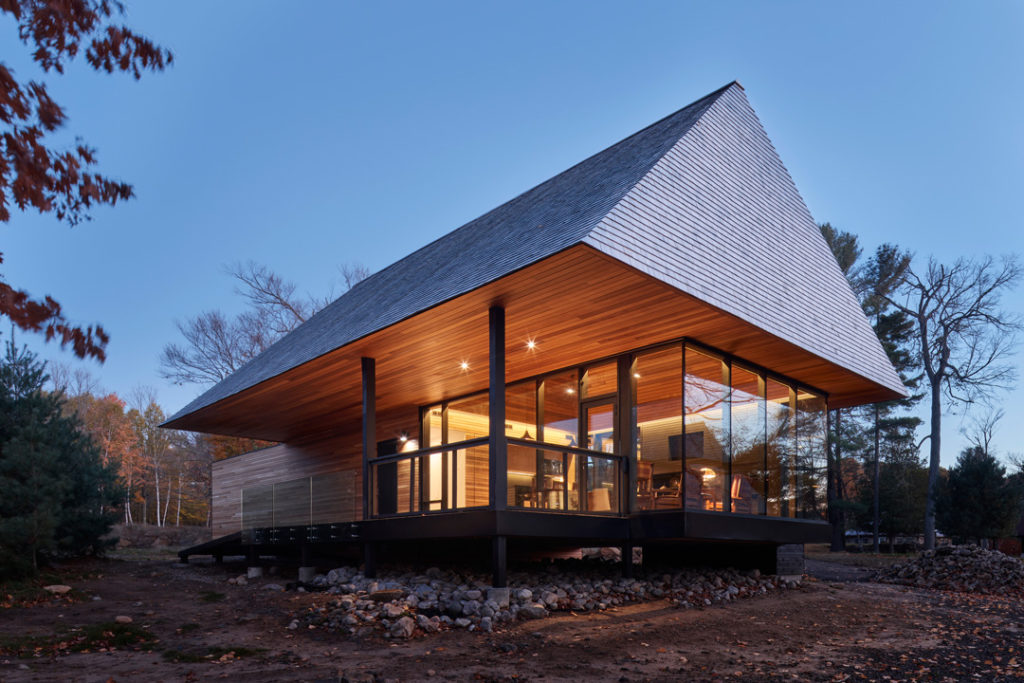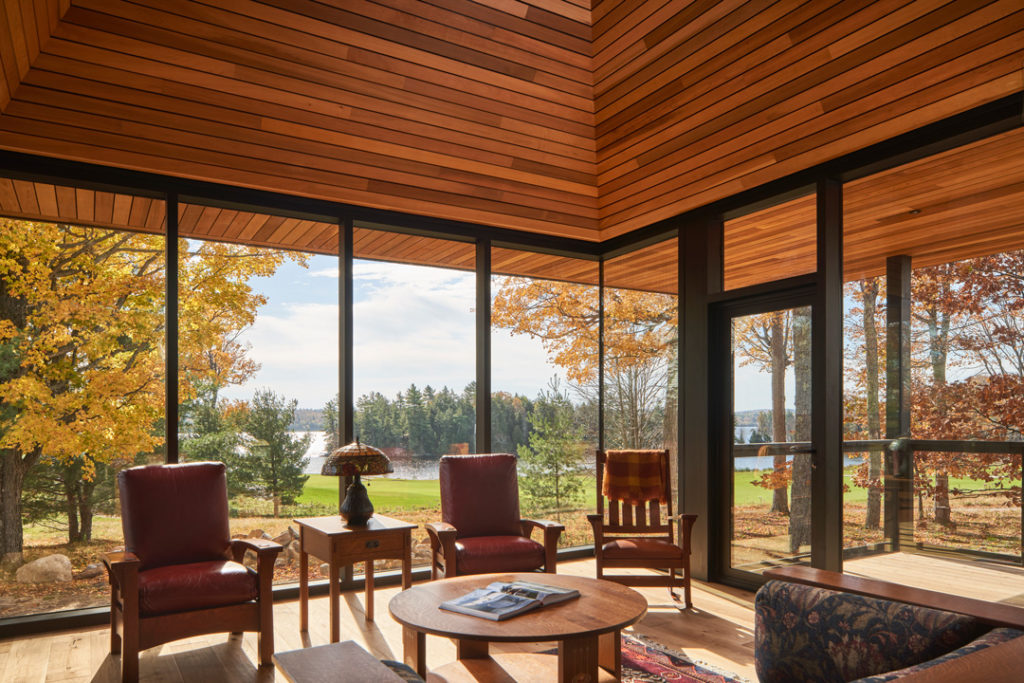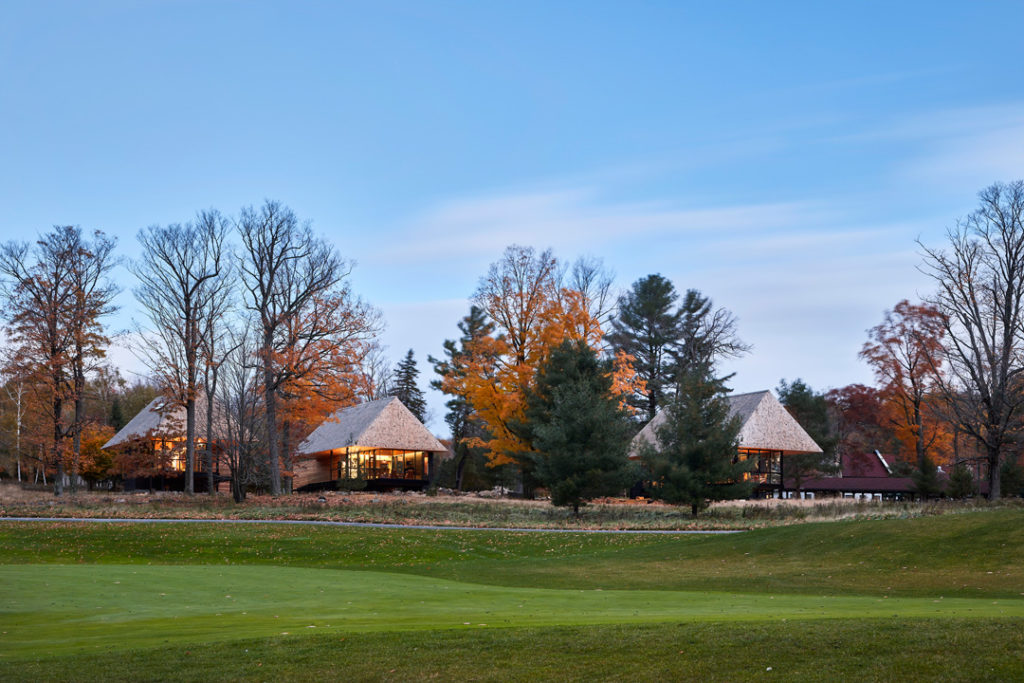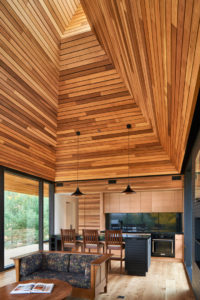
Project of the Week – Bigwin Island Club Cabins
Innovative design, strategic building techniques and climate-positive building materials all played an important roll in creating 40 modern and sustainable guesthouses with minimal disruption to the surrounding landscape. Accordingly, these accommodations feel at one with nature.

“Western Red Cedar contributes to the calm and natural interiors.” – BRIAN MACKAY-LYONS, FRAIC, RCA, HON. INT. FAIA, INT. FRIBA
ARCHITECT: MacKay-Lyons Sweetapple Architects
PHOTOGRAPHY: Doublespace Photography
LOCATION: Baysville, Ontario
Choosing the Right Firm for a Sustainable and Innovative Project
The developer’s vision for this golf course project was ambitious and very precise. Specifically, they wanted 40 stunning guesthouses to be built on an island in the middle of a lake in the Muskoka region.
Additionally, the design would have to respect the area’s history and distinctive architectural aesthetic. Thus, the kind of complex project that requires an experienced and innovative firm. Not surprisingly, competition was fierce.

Creating Modern Guesthouses Interiors with Versatile Material
In the end, there could only be one winner. MacKay-Lyons Sweetapple Architects beat out five other firms with their proposal for this standout project. Their award-winning design uses a modernist stylistic vocabulary to express archetypal concepts.
Hence, the exterior is understated, and the interior is sensuously dramatic, airy, and gracious. For instance, the main living space of each exquisitely crafted pavilion rises to a show-stopping peak and is naturally lit from above via a periscope window in the gable. By the same token, the bedrooms and bathrooms – two of each – are spare and elegant.
In order to enhance a seamless connection between indoors and out, they used Western Red Cedar throughout the cabins. Inside, they used nature’s most versatile material on the ceiling, walls, cabinets, bedbox and hearth. Outside, each cabin is clad in cedar shiplap and topped with a distinguished monolithic, cedar-shingled roof.

Seamlessly Connecting Sustainable Guesthouses to the Landscape
Since they were no strangers to WRC’s beauty and superior performance in harsh weather, MacKay-Lyons Sweetapple Architects knew they found the right building material for the job.
“We chose Western Red Cedar for its natural, warm appearance, its aromatic characteristics as well as its durability; to stand up to the demanding climate of their location,” explains lead architect Brian MacKay-Lyons. “We often use natural materials such as Western Red Cedar to create a connection with the surrounding landscape.”

Western Red Cedar Specs
GRADE ‘A’ Clear and Better
ATTERN Smooth face shiplap siding and T&G, v-joint paneling
SIZE: 1×4
FASTENING Stainless steel
APPLIED FINISH Transparent latex stain