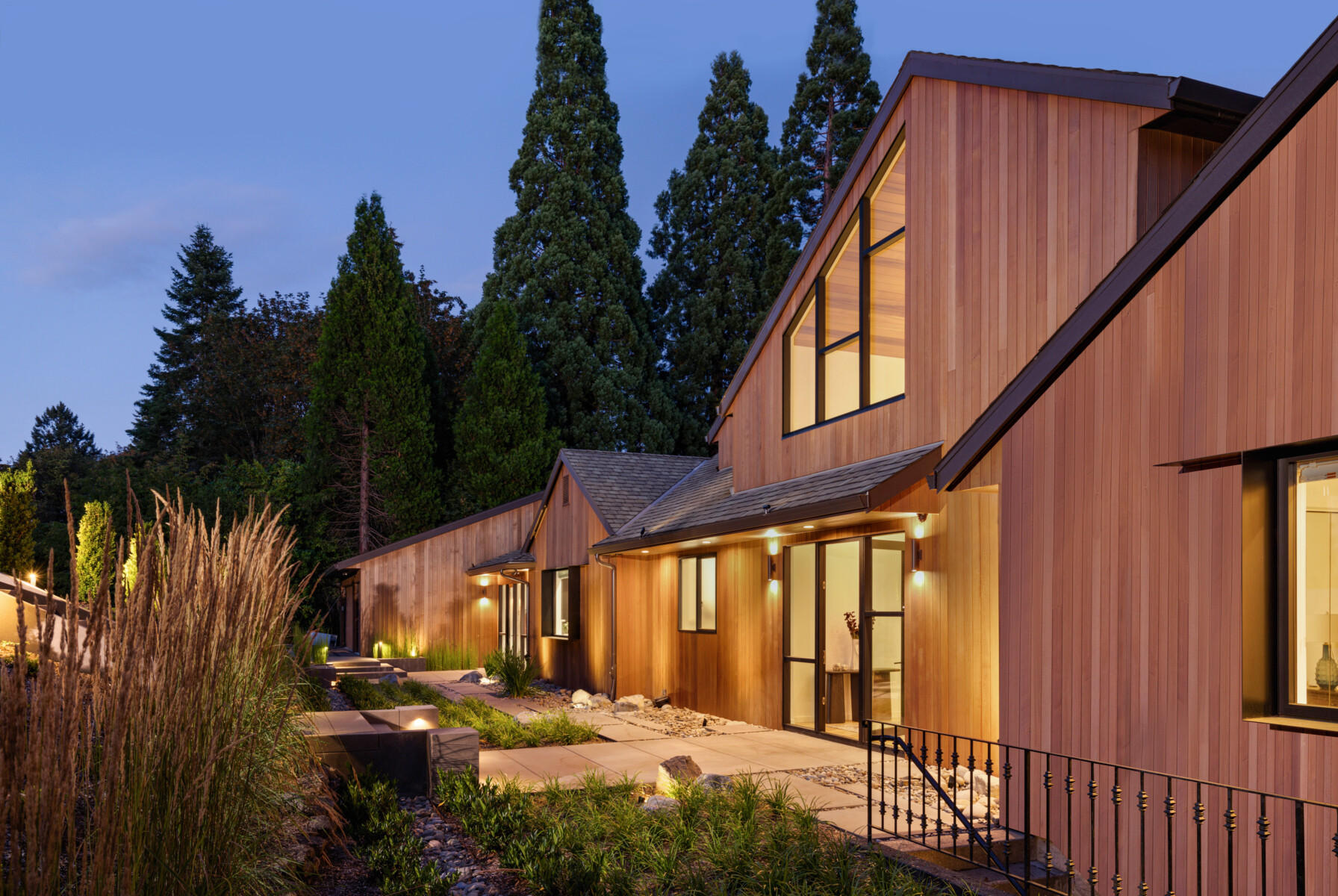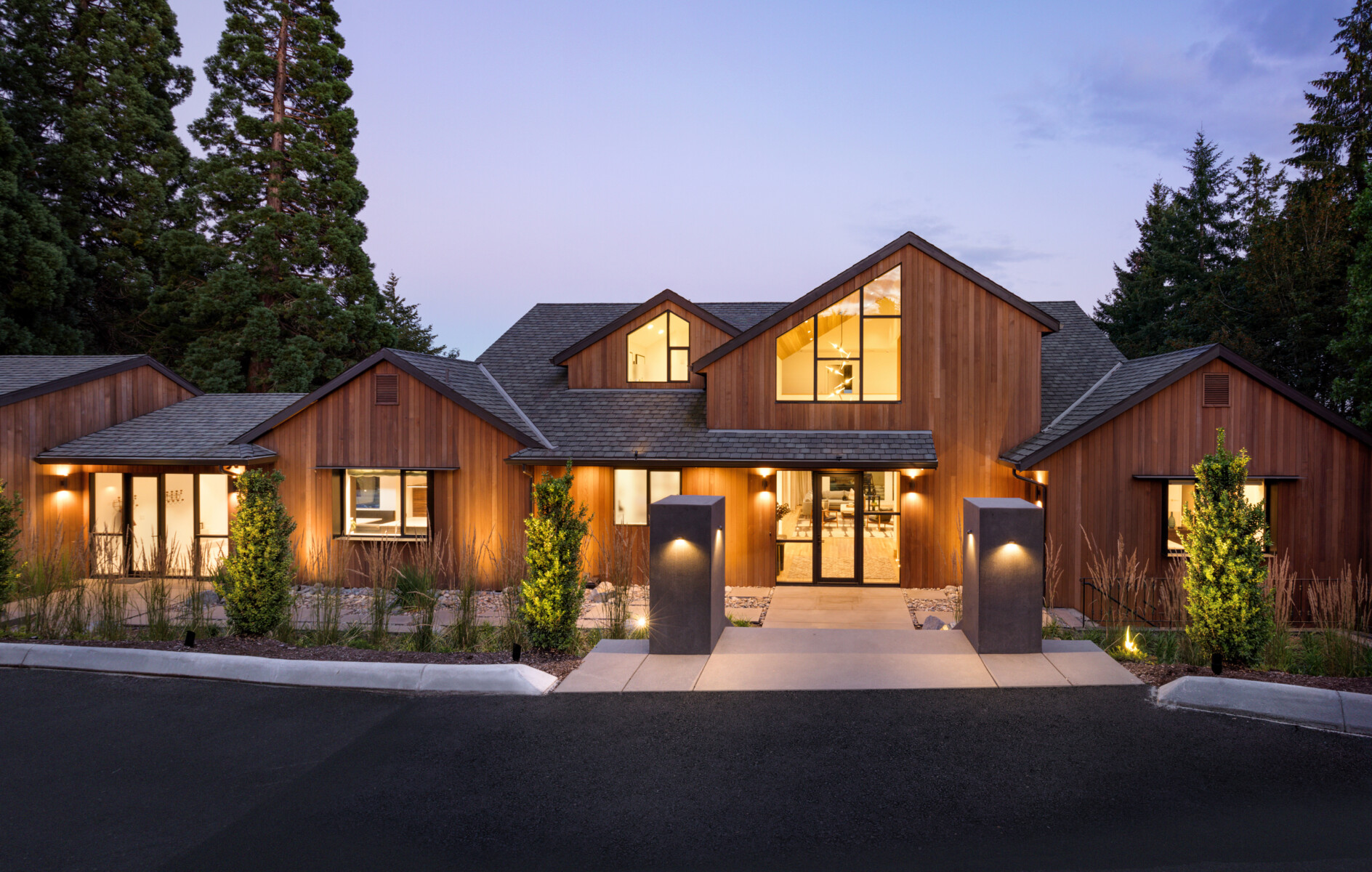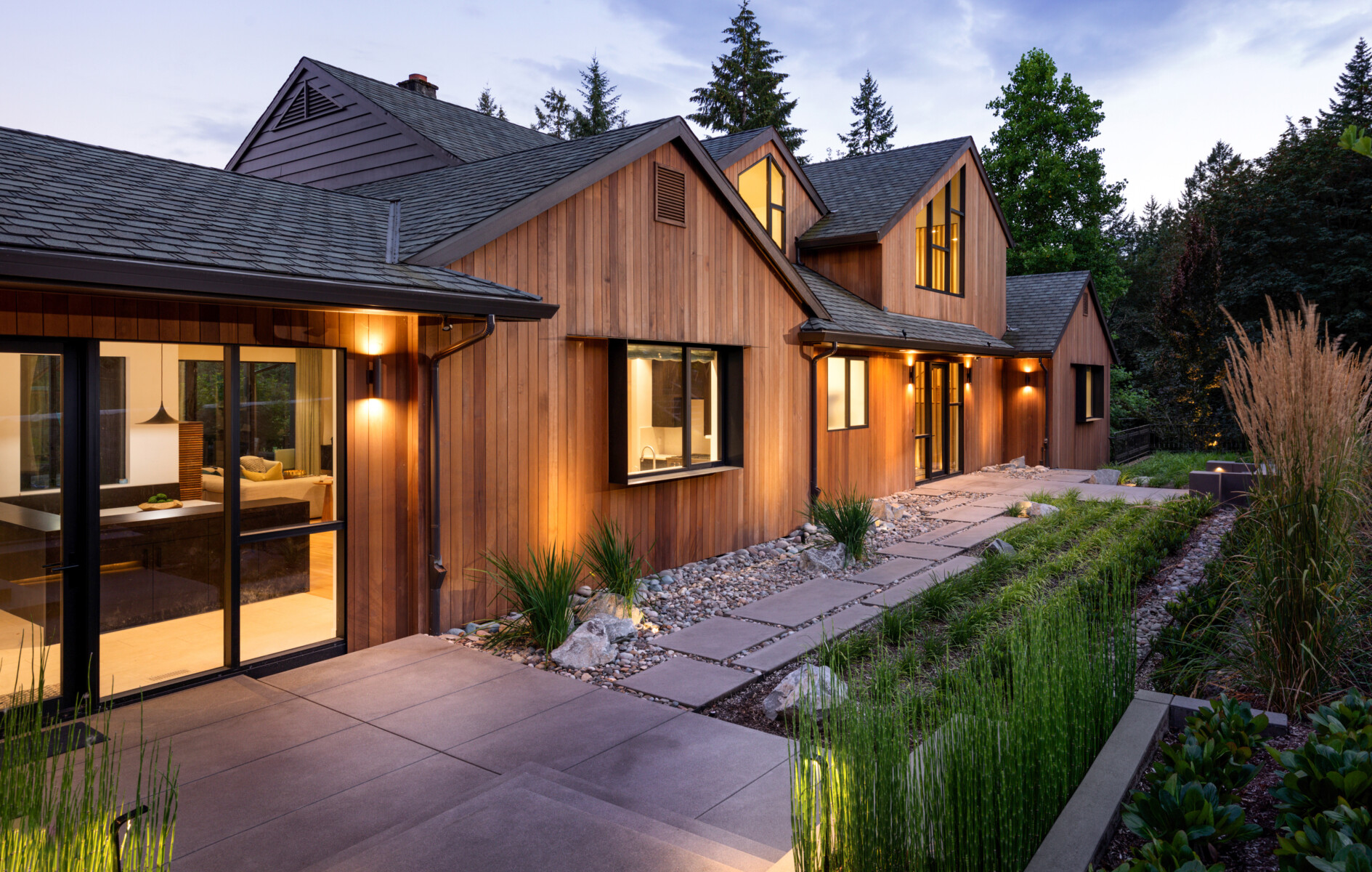
Uncover the secrets behind the Hilltop House, a down-to-the-studs, modern home transformation that truly inspires.

“Cedar is readily available and works well with different modern types of design from ranch style or MCM styles to the more modern urban designs.” – Tim Schouten, AIA
ARCHITECT Giulietti Schouten Weber Architects
STRUCTURAL ENGINEER Madden & Baughman Engineering
GENERAL CONTRACTOR JDL Development Inc.
PHOTOGRAPHY David Papazian
Tucked away in the heart of the West Hills, a mere 5-minute drive from the hustle and bustle of downtown Portland, this hidden gem effortlessly blends into the surrounding verdant landscape. The narrow, winding road leading up to this secluded haven opens into an enchanting vista with a panoramic view of the cityscape. A stunning property, indeed. But the original home on this lot desperately needed a complete overhaul. Enter GSW Architects.
“This was a complete down-to-the studs transformation and addition,” explains Tim Schouten, Principal at GSW Architects. “The owners loved the site, but not anything about the house and wanted to transform the 80’s style tract home into a modern urban home.”

Making a Dramatic Entrance through Modern Design
The reimagined entryway steals the spotlight, replacing the small roofed porch with a grand statement. “The new entry is a big statement now versus the small roofed porch. The biggest change is the new kitchen with homework/breakfast nook next to the bright mudroom/enclosed breezeway leading to the backyard pool and garage,” shares Schouten.
Western Red Cedar was the material of choice for this undertaking. “It’s one of our favorite materials to use on homes here in the Pacific Northwest,” says the award-winning architect. “WRC in a vertical T&G was our first and only choice for the entire front façade. It was a perfect match for the sawtooth roofs and angled windows to add drama and enhance the simplicity of the modern front elevation.”

Creating Cohesion with Modern Cedar Siding
The warmth of the cedar façade ties the structure to the site seamlessly, much to the delight of the homeowners. As Schouten recalls, “They liked the initial renderings which showed a complete transformation using vertical T&G and newer roof lines. After the house was sided, they loved how the warmth of the natural cedar ties everything together.”
Real Cedar Specifications
GRADE ‘A’ & Better Clear, smooth face
SIZE 1×4 Fineline T&G, vertically installed
FASTENING Blind fastened, stainless steel siding nails
APPLIED FINISH Cedar-toned semi-transparent stain
WESTERN CEDAR SUPPLIER Lakeside Lumber