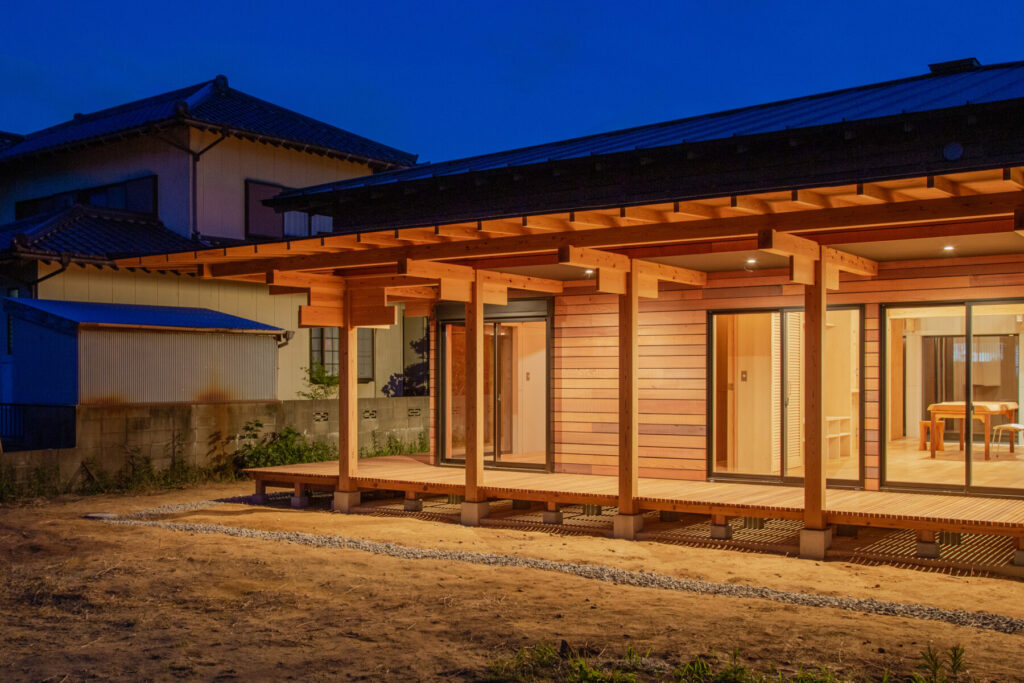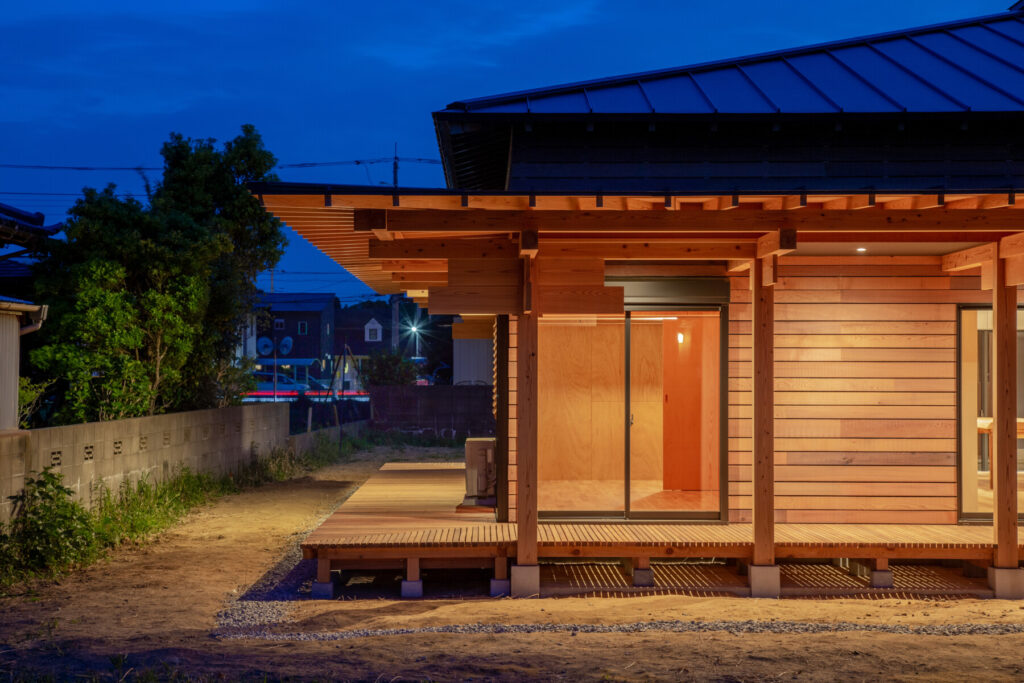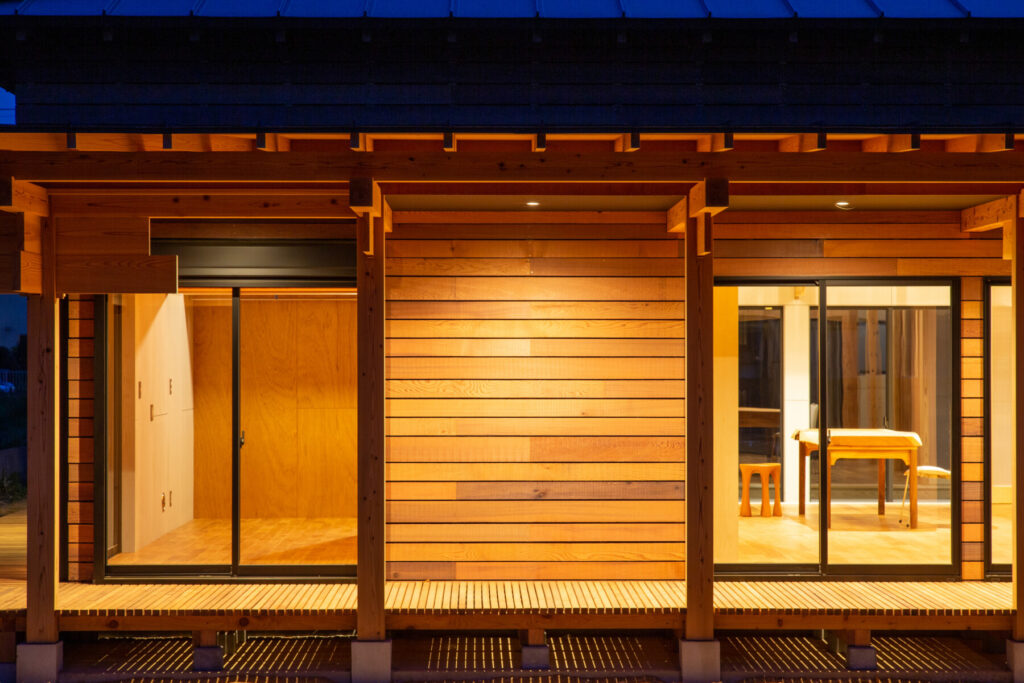
House in Kashima Combines Modern Japanese Architecture and Traditional Woodcraft.

“We chose cedar for its beauty, durability and cost.” – Satoru Ito, Architect
ARCHITECT Satoru Ito, Satoru Ito Architects and Associates
STRUCTURAL ENGINEER Noriaki Yamada, Yamada Noriaki Structure Design Office
GENERAL CONTRACTOR Woody House
PHOTOGRAPHY Satoru Ito
Ancient Techniques in Modern Design
In Ibaraki Prefecture, Japan, where farming meets residential living, the House in Kashima is the result of centuries-old, woodcraft techniques applied to modern architecture. “The structure features a cantilever inspired by the Japanese traditional technique mainly used for building temples and shrines,” explains lead architect, Architect Satoru Ito.
To bridge the gap between traditional and contemporary aesthetics, Ito turned to Real Cedar siding and decking. Its versatility and timeless appeal made it the best material to complement both aspects of the design.

Eco-Friendly Japanese Architecture
In addition to honoring the site’s historical context, the Kashima dwelling is a shining example of how mindful design combined with the right building materials can enhance the quality of life for inhabitants. In this case, a couple with two young kids.
“We installed eaves and decks to connect the outside and inside seamlessly,” says Ito. This approach emphasizes the fluidity between nature and the living area, a key aspect of Japanese architectural philosophy. For the interior program, the clients envisioned a flexible living plan for their family’s future needs. Ito delivered this through a design that allows for variable room arrangement. He also delivered on the clients’ wishes for a home that boasts a net carbon sink.
“We looked at how the house can reduce environmental burden, focusing on energy and water usage, and making the structure as environment-friendly as possible,” he says.

Top-Performing Building Materials
Choosing Real Cedar was pivotal in achieving these sustainability goals. It’s renewable, biodegradable and energy-efficient. Plus, it fights climate change by capturing and storing carbon from the atmosphere.
Ito also appreciates Real Cedar for its aesthetic and functional properties. Its natural resistance to rot, decay, and insects, thanks to inherent bio-compounds, makes it ideal for exterior applications. He further explains, “Western Red Cedar gives the project an attractive look and excellent durability.”
Real Cedar Specs
GRADE: Decking – ‘A’ Clear, Siding – KD ‘A’ Clear
SIZE: Decking – 3×3, Siding – 1×4
FASTENING: Stainless steel nails
APPLIED FINISH: Cedar-toned semi-transparent stain
WESTERN CEDAR SUPPLIER: Takahiro Lumber Co., Ltd.