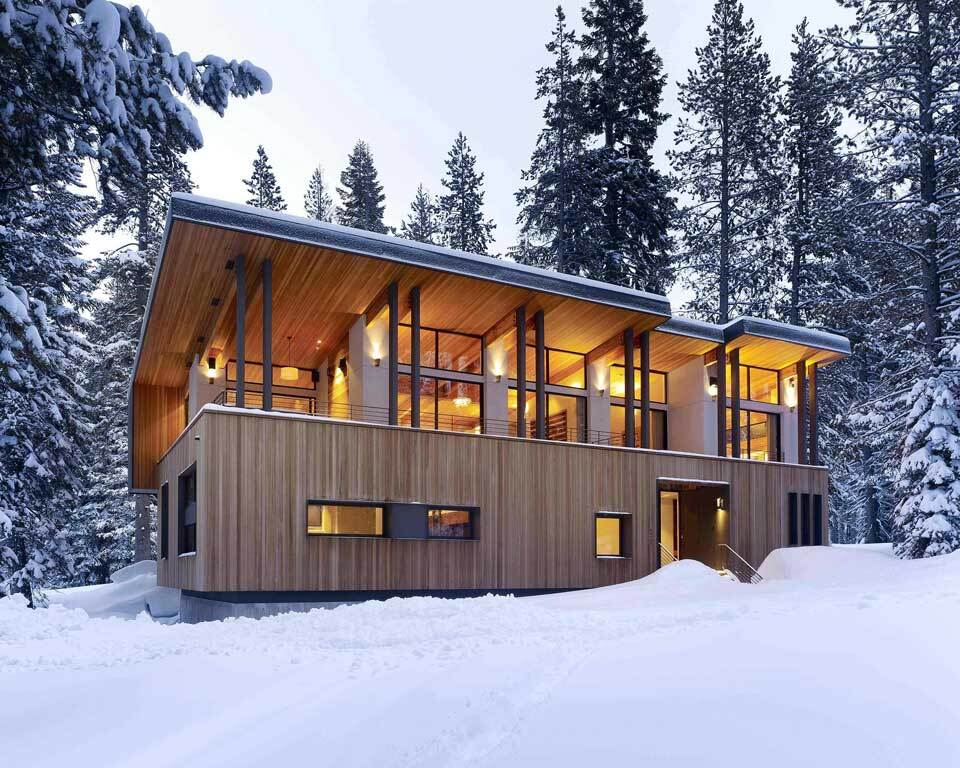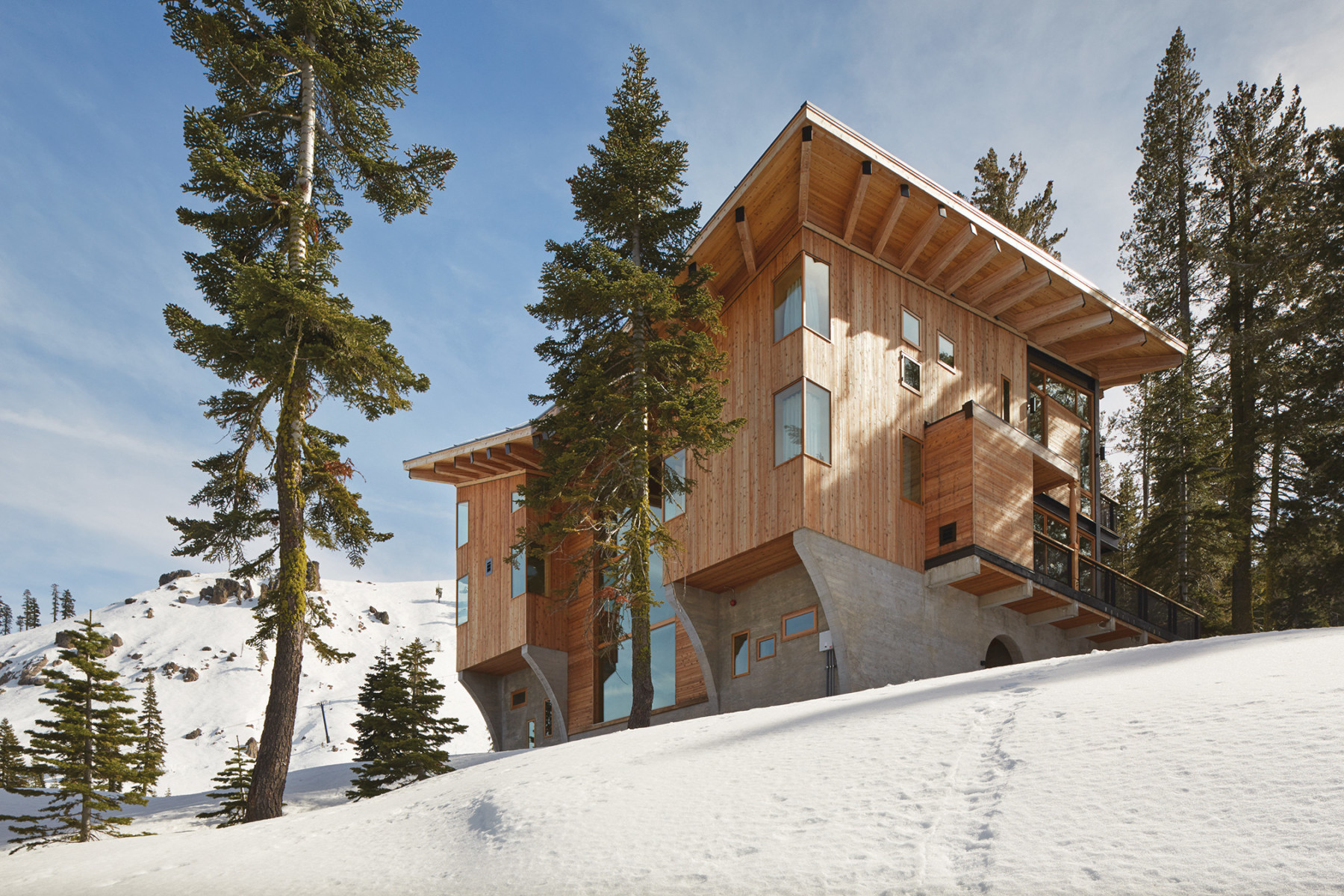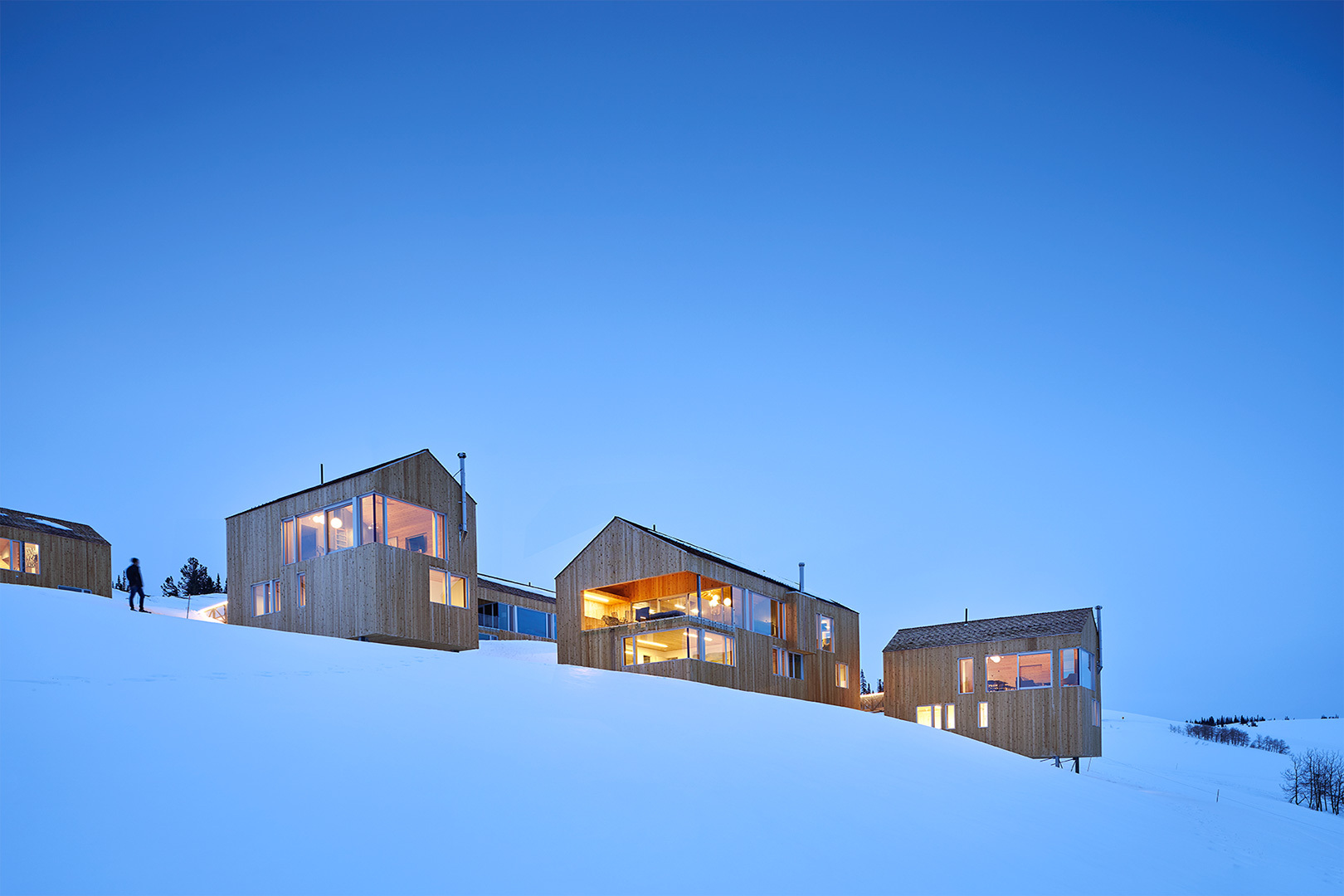
The peak of ski-in/ski-out design – a look at some of our all-time favorite modern mountain dwellings. These luxury chalets harmonize with their spectacular surroundings with naturally beautiful building materials that temper the clean geometric lines.

Contemporary Cabin
Sugar Bowl by John Maniscalco Architecture
Location: Norden California
Photo: Matthew Millman
Inspired by historical railroad avalanche sheds, this Sugar Bowl beauty features a highly functional, yet stylish, bent planar roof that gathers and dumps snowpacks behind the building safely away from pedestrian traffic. To warm up the retreat’s exaggerated geometric forms, Real Cedar was used extensively throughout the project.
“It was a perfect fit for the site and helped reinforce the design intent of tying the interiors and exterior together and anchoring the house in its natural setting,” says lead architect John Maniscalco. “In particular, the combination of Western Red Cedar paneling and steel structure and detailing around the fenestration helped to give the house a sense of place – a sense that it is a mountain home.”

Chic Chateau
The Crow’s Nest Residence by BCV Architects
Location: Sugar Bowl Resort, California
Photo: Bruce Damonte Photography
A butterfly roof may seem an unlikely choice for an area that boasts some of the highest snowfalls in California. That said, what you can’t see is that the striking canopy sits on radiating glulam beams designed to take massive snow loads. Of course, the other show-stopping aspect of this powder palace has to be the knotty Real Cedar siding.
“The client liked the more rustic feel of knotty cedar,” says BCV architect Jennifer Smith. “While the house has very modern lines, it calls on the craft and materiality of traditional Tyrolean homes.”
In addition to its appearance, cedar also possesses the long-lasting performance properties needed for Sugar Bowl’s extreme climate.
“Using cedar on the exterior of the house was a natural choice.” says Smith. “The patina that cedar takes on over time is something the house will very much embrace.”

Choice Chalets
Horizon Neighborhood by MacKay-Lyons Sweetapple Architects
Location: Powder Mountain, Utah
Photo: Doublespace Photography & Paul Bundy
Here we have a modern mountain community with forty-foot steel bridges providing access to cabins which are elevated on stilts – as opposed to concrete foundations. These support posts ensure the buildings touch lightly on the land, minimizing the project’s overall footprint. As does the choice of green building materials.
MacKay-Lyons Sweetapple Architects specified naturally beautiful, sustainable Western Red Cedar for the shingled roofs, the vertical cedar wall cladding as well as the soffits.
“Cedar siding is the local vernacular for buildings in the area, and it is the most durable and long-lasting wood cladding material,” explains lead architect Brian MacKay-Lyons.
Cedar’s renowned lifespan aligned with the client’s eco ethos. As well, cedar reputation for creating beautiful dwellings that will only get better with age. Perhaps, MacKay-Lyons sums it up best: “Cedar is a timeless architectural expression.”