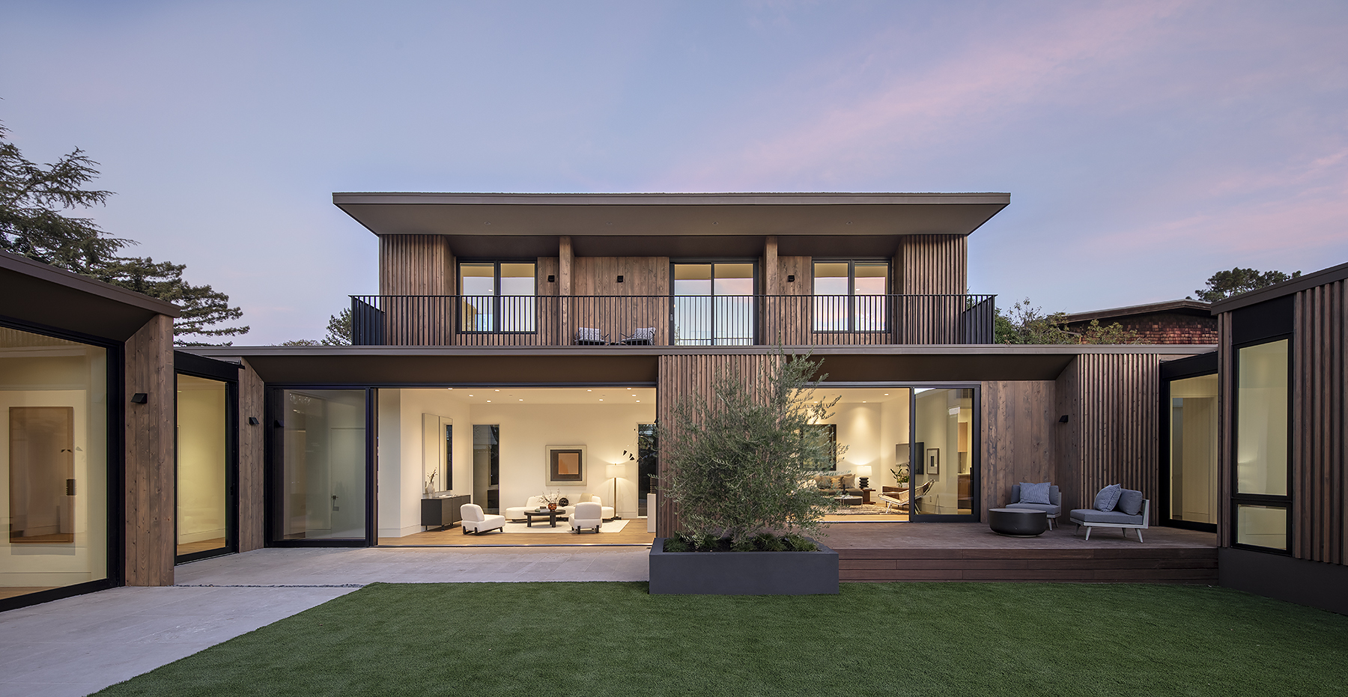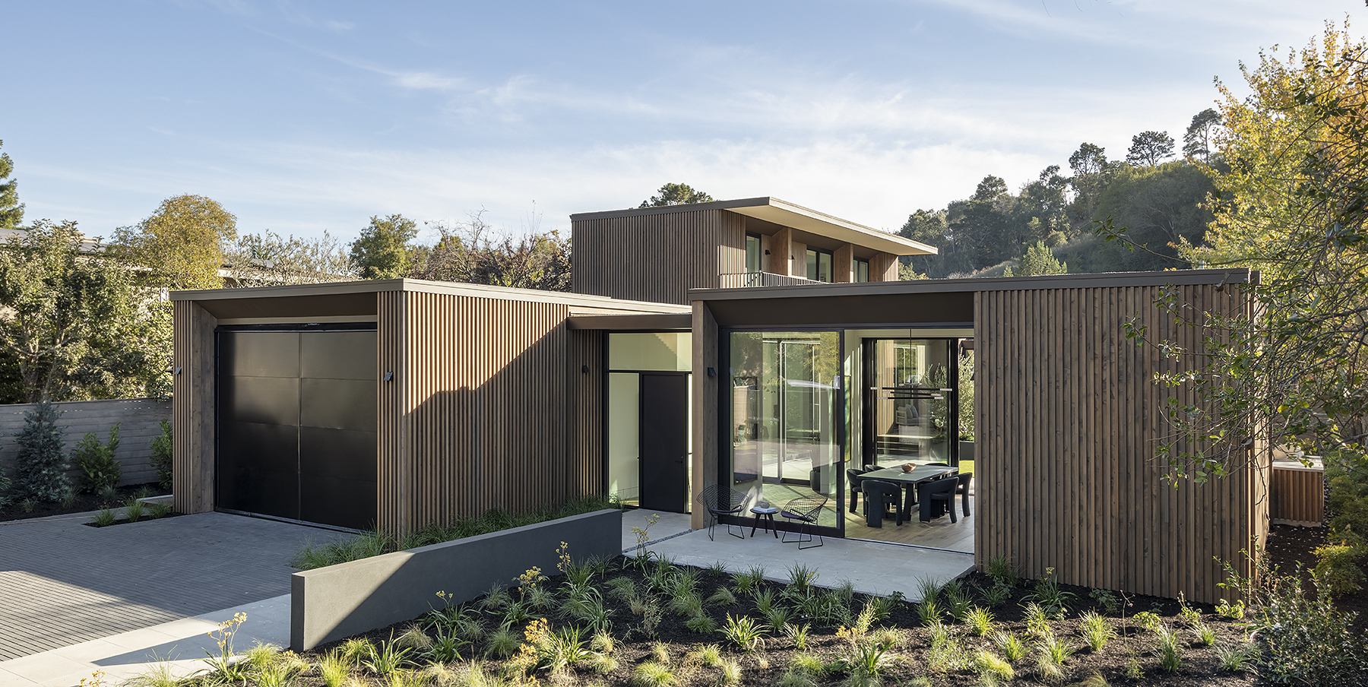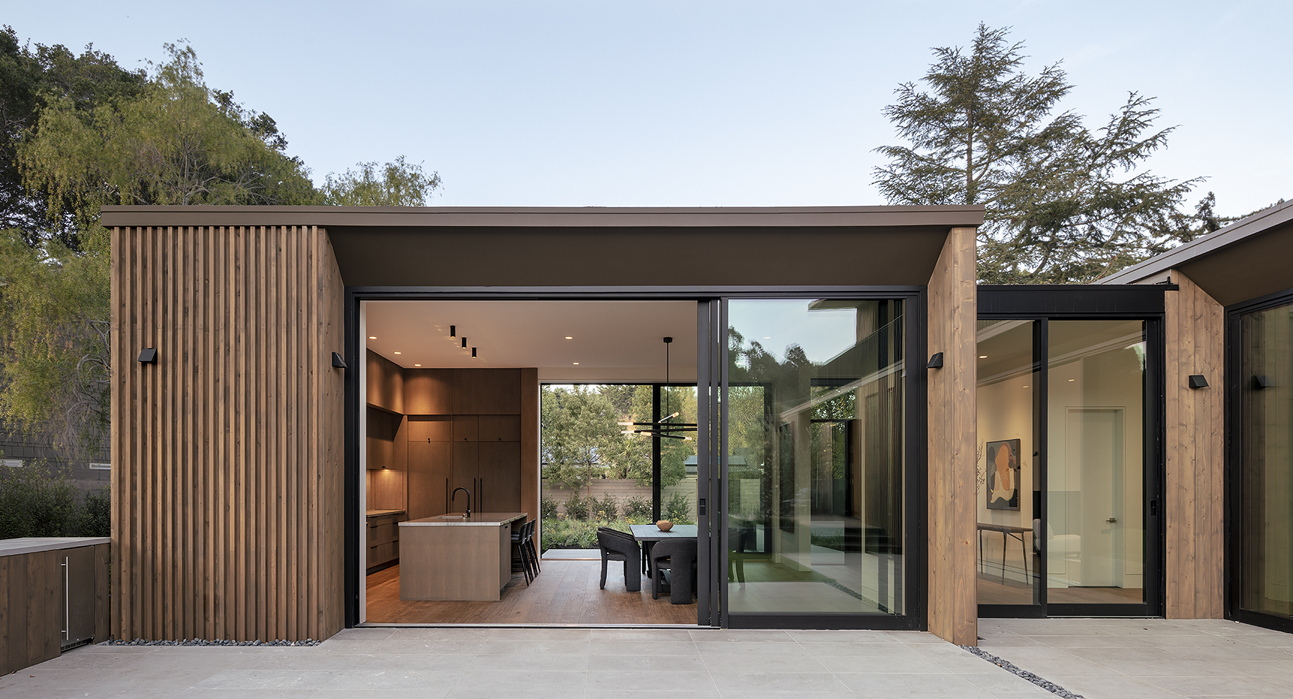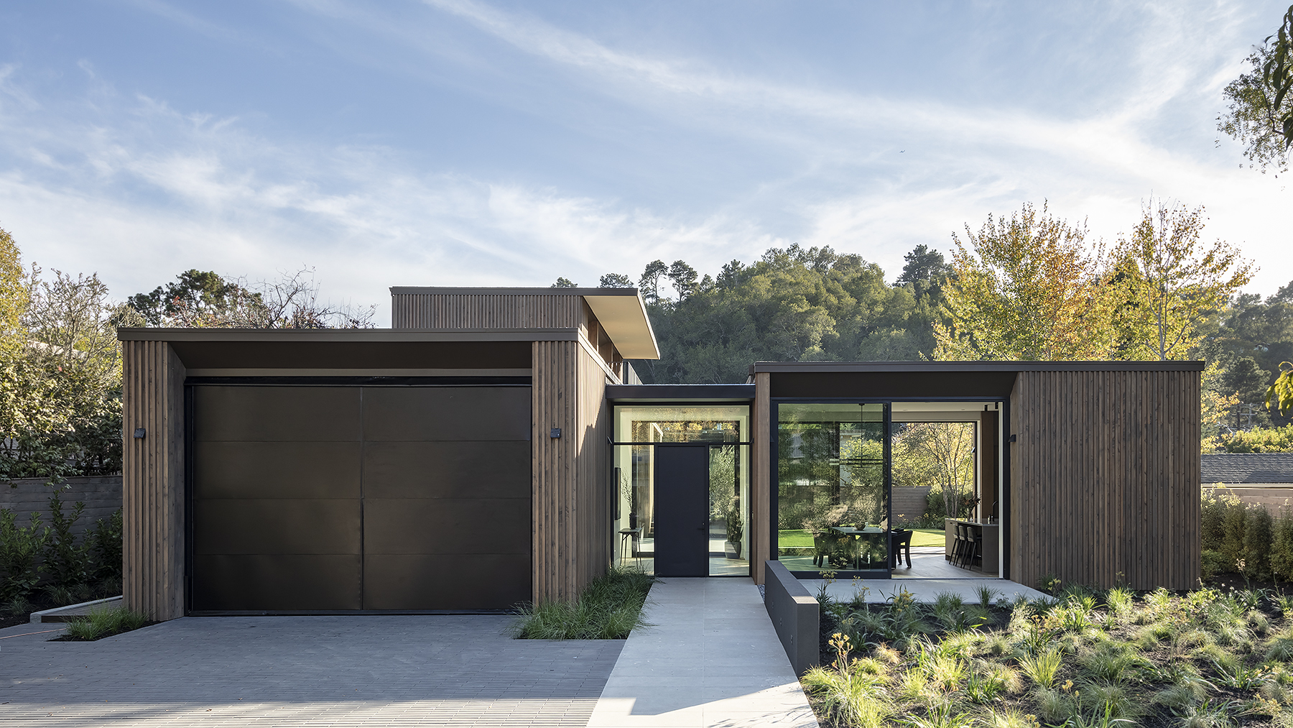

Photo: Eric Rorer
Inside the Modern Courtyard House, a fusion of design, sustainability, and cedar’s warm embrace
Architect: Richardson Pribuss Architects
Structural Engineer: Turbin Structural Engineering
General Contractor: Hildebrand Renovation
How does one craft a sanctuary of modernity and nature on the rarest of canvases—a flat plot in Mill Valley, California? Hire Richardson Pribuss Architects (RPA)! Their masterfully designed Modern Courtyard House stands as a testament to that very alchemy.
Leveraging the coveted flat, sunny site, their architectural approach focuses on a striking central courtyard facing west, encircled on three sides, and dominated on one side by the main bedroom. The second-story bedroom layer acts as a barrier, offering seclusion from neighboring structures. Wide sliding glass doors enhance a feeling of spaciousness, inviting the “outside” courtyard into the “inside.” This design crafts a seamless transition between indoors and outdoors, perfectly tailored for the Northern California climate.

The house itself is characterized by Andrew Pribuss as “a series of contemporary wood boxes that are meticulously assembled, utilizing straightforward, intersecting cubic shapes that merge into a sleek, sophisticated design vernacular. Its flat roofs extend broadly, offering subtle shade and protection to the structure.”
In addition to harmonizing with the flat lot, environmental stewardship was a guiding principle throughout the project’s development. “The house is solar-ready with robust insulation, on-demand domestic hot water, and energy-saving heat pumps for heat and AC. Windows are positioned to encourage through ventilation,” Pribuss explains, underscoring the commitment to creating a sustainable and energy-efficient home.
 Another green building element of this design is, of course, the choice of material. RPA selected Western Red Cedar siding for the exterior. As well as being an eco-friendly option they could feel good about, the RPA team chose cedar for its “availability, cost, and warm color.” They were particularly drawn to the way cedar’s rich tonal range not only complements the architectural design but also integrates the building with its natural surroundings. “The warm woody hues add warmth to the black framed windows and help blur the boundary between inside and outside,” says Pribuss.
Another green building element of this design is, of course, the choice of material. RPA selected Western Red Cedar siding for the exterior. As well as being an eco-friendly option they could feel good about, the RPA team chose cedar for its “availability, cost, and warm color.” They were particularly drawn to the way cedar’s rich tonal range not only complements the architectural design but also integrates the building with its natural surroundings. “The warm woody hues add warmth to the black framed windows and help blur the boundary between inside and outside,” says Pribuss.

To introduce further texture and depth to the modernist facade, they installed a beautiful pattern of Real Cedar: Select Knotty boards complemented by clear-grade battens. It’s a profile combo that casts playful shadows, providing a tactile quality that contrasts beautifully with the sleek glass and dark frames.
Cladding the pavilion-like structure with nature’s most versatile material didn’t take too much convincing. As Pribuss recalls, “The decision was met with enthusiasm from the client and builder, both recognizing cedar’s potential to elevate the home’s aesthetic and environmental harmony.”
WRC Specifications
Grade: KD Select Knotty & ‘A’ Clear
Size: 1×8 & 2×2
Fastening: Stainless steel
Applied finish: Oil stain