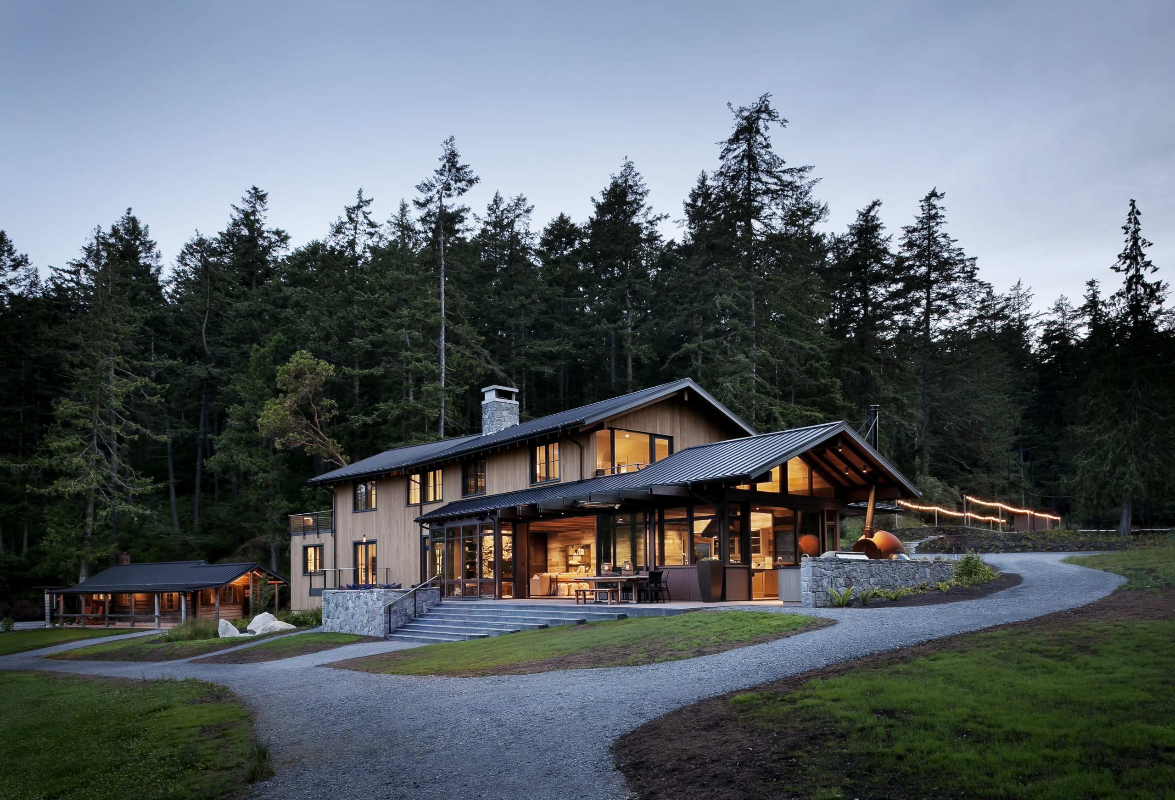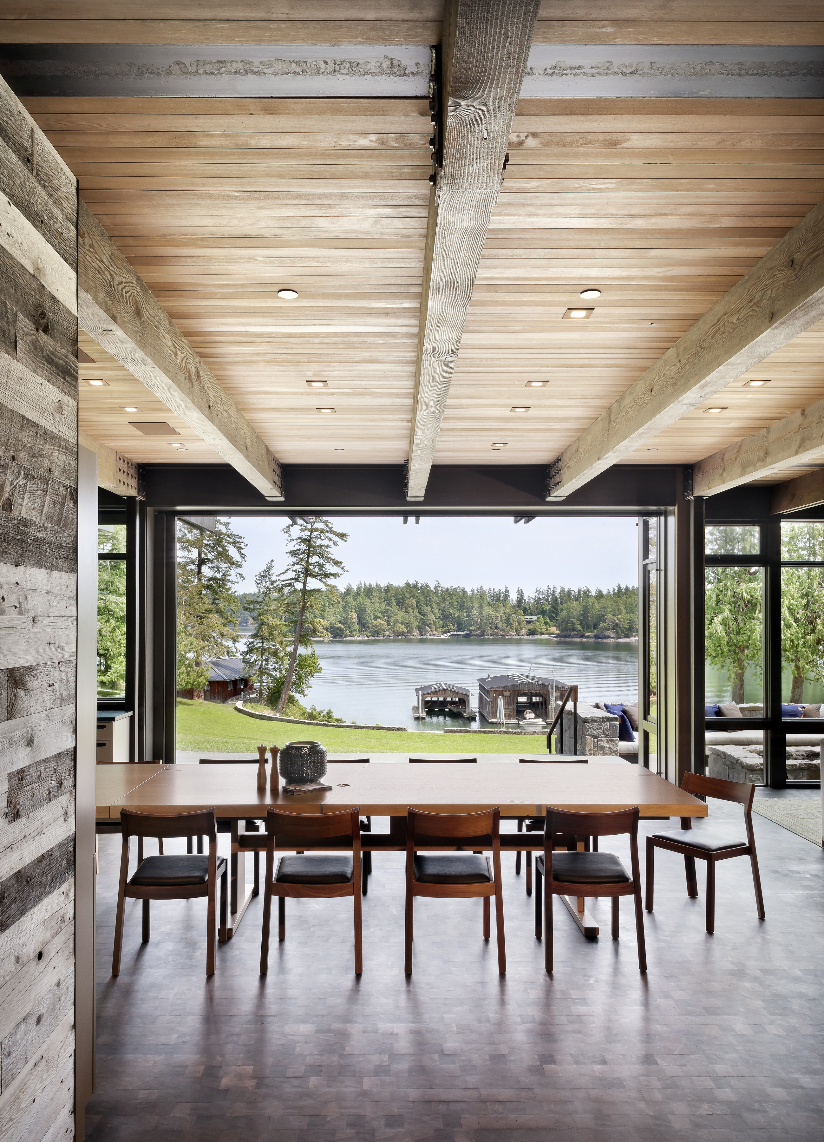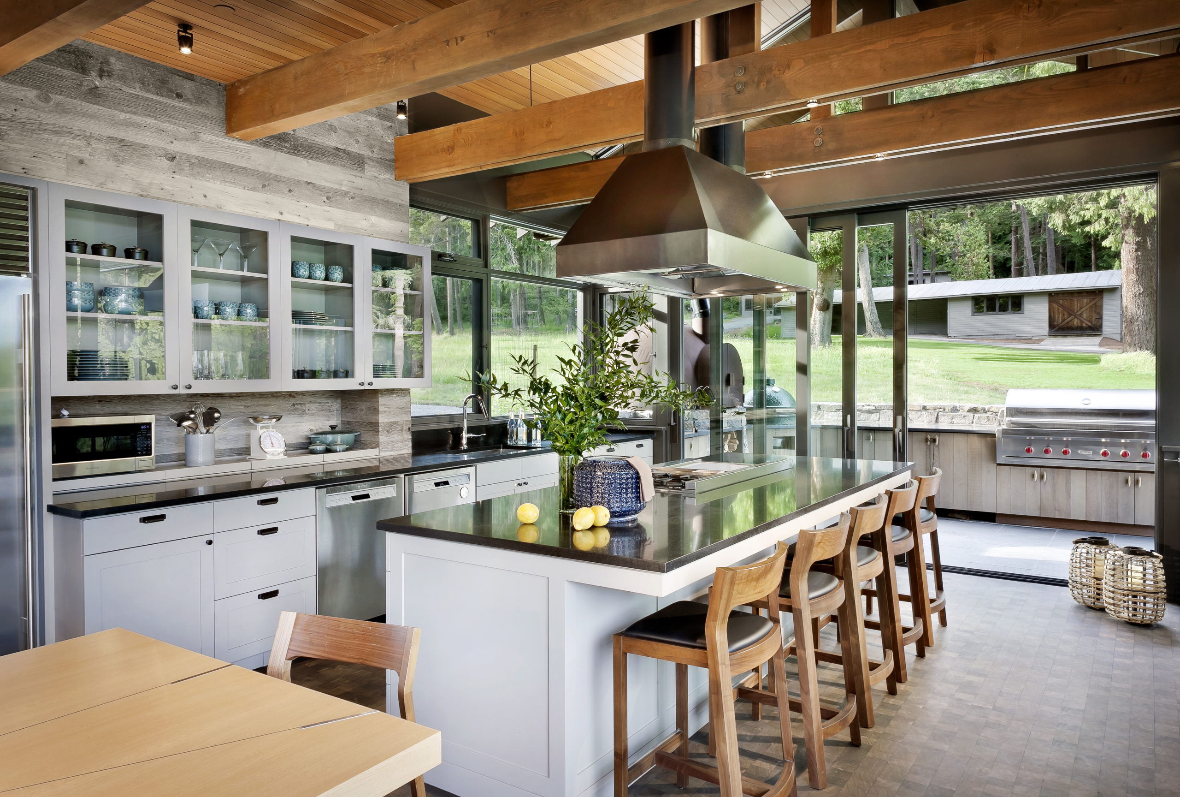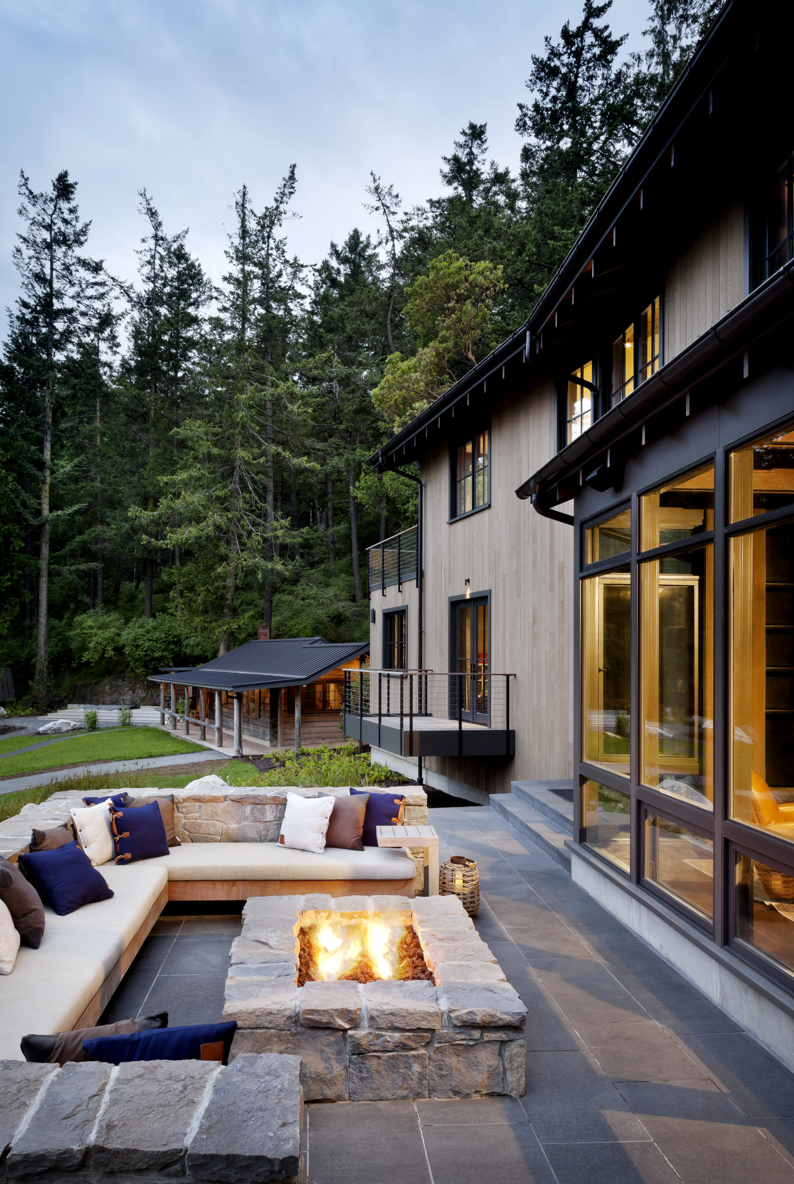

LOCATION: SAN JUAN ISLANDS, WASHINGTON, USA
ARCHITECT: DEFOREST ARCHITECTS
PHOTOS: TIM BIES
Prior to the current owners, this family compound consisted of several cedar cabins sprinkled around a private cove with low-bank beachfront, as well as acres of forests and meadows. The existing main house was plunked right in the middle of the property. So close to the shore that they were blocking the view from several of the smaller cabins. Not anymore.
Deforest Architects convinced the new homeowners to build the main structure further back along a rocky outcropping. It now serves as a glowing gateway to the property. It was to be sort of central hub with a family wing for the owners. As well as large spaces for cooking, playing, entertaining and gathering. Naturally, the homeowners envisioned this vacation property being used for generations. As such, they were interested in the life-cycle costs and impacts of materials, as well as their longevity.

In perfect harmony. Orcas Island Retreat’s large windows and doors allow for a bright flow of light, air and activity all year round.
“Western Red Cedar was a clear choice for Orcas Island Retreat, both for its exceptional durability and the fact that it is a natural, sustainable material sourced from the Pacific Northwest region,” explains associate Rosie Donovan.

Deforest specified a smooth clear vertical grain cedar for the interior ceilings and soffits, a nice contrast to the rougher sawn timbers and other more textured materials in the palette.

For the exterior trim, he chose a tight knot grade of cedar and stained it with a dark satin finish, thus creating a beautiful accent for the rich, velvety board-and-batten siding– a timeless pattern that has been used on most of the other buildings on the property for decades.
