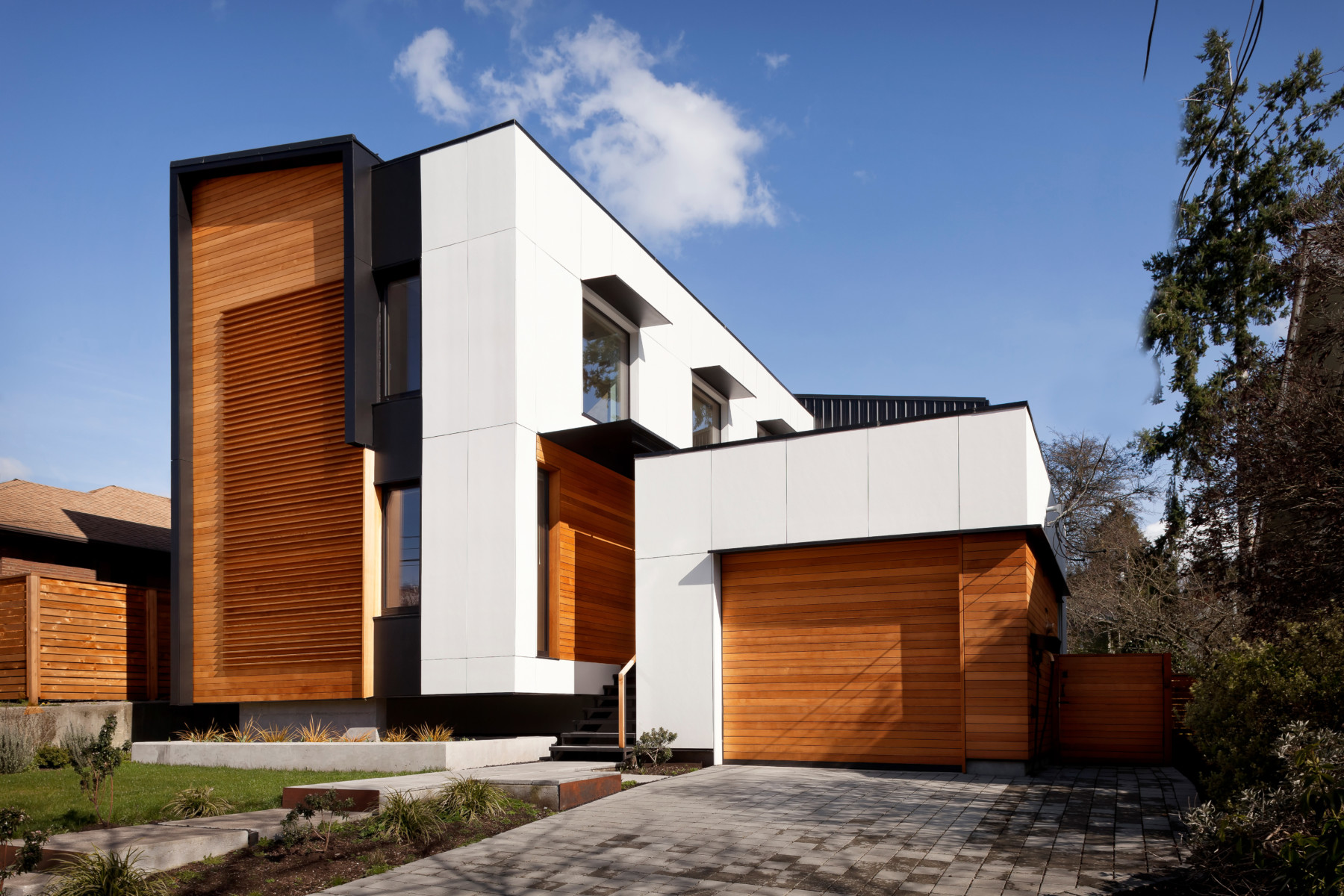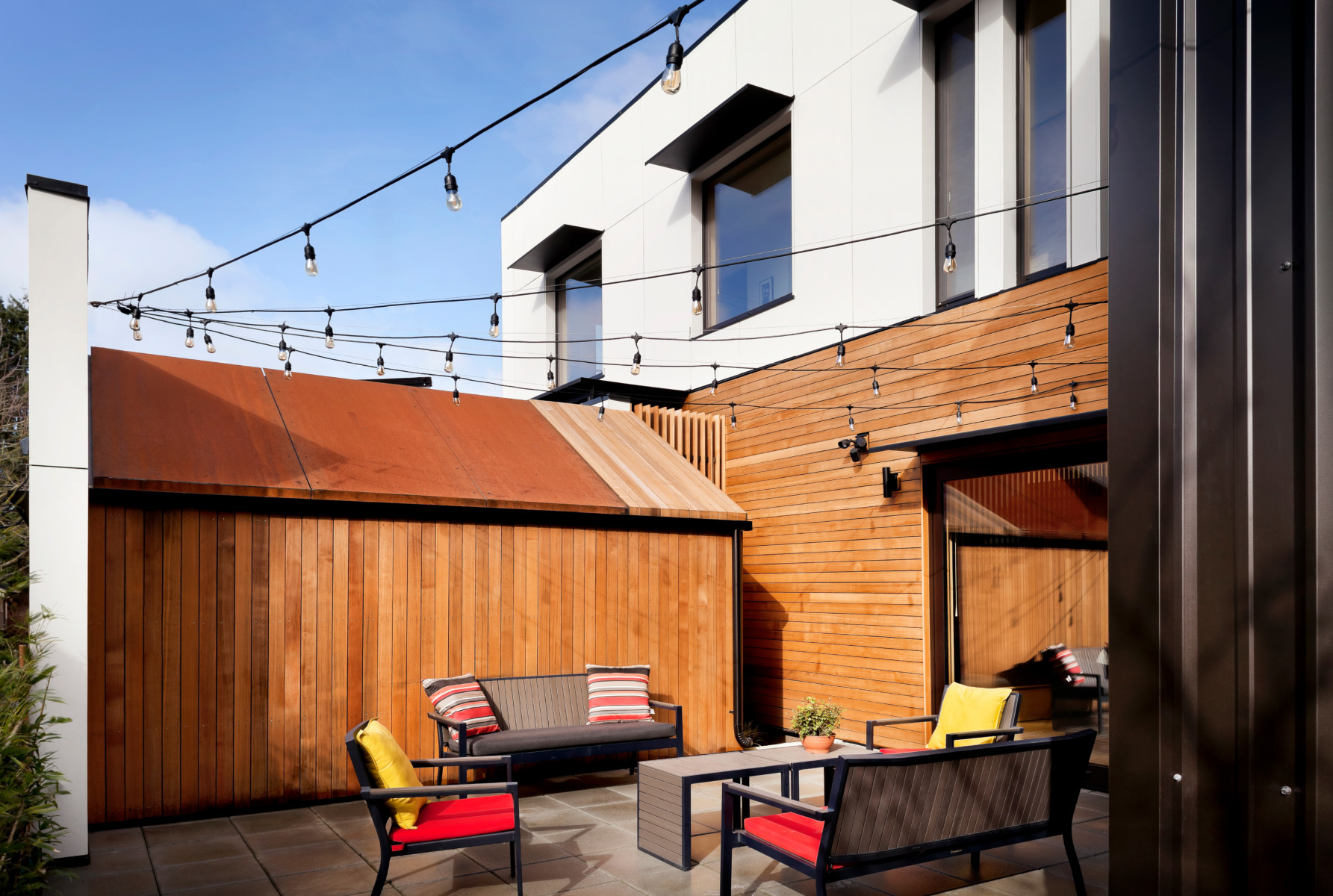
First Lamp architect created a cedar-centric home that’s healthy, comfortable and the highest level of energy efficiency.
Photos by Tim Bies Photography

“We chose cedar mostly for its natural beauty and warmth, but also because it’s a rapidly renewable resource.” – Taylor Callaway, AIA
From the outset, this design focused on three main goals… the flow of Energy, the flow of Light and the flow of Air. In the process, the Pacific Northwest architect turned this home into a shining example of Passive House Design.
At the heart of the home is the cedar-centric courtyard. By providing a strategically located outdoor living space, the First Lamp team provided opportunity for southern light into the house and passive solar gain. Additionally, the the large sliding doors, meanwhile, provide a private connection to nature.

The overarching goal of this project was to reduce the building’s ecological footprint. Ergo, First Lamp designed a stunning Western Red Cedar rainscreen system. Since cedar is a natural thermal insulator, this protects the building against moisture. But it also helps conserve energy. And from a design perspective, the rich tonal wood makes for a beautiful feature wall. Which, in turn, creates visual cohesion with the cedar fencing and cedar-clad garage.
“Cedar’s natural color helps offset the clean modern lines of the house and the other painted finishes,” explains lead architect, Taylor Callaway. The award-winning architect is well versed in the many ways Western Red Cedar makes a statement in the context of contemporary design. And having seen his impressive portfolio of work, the clients knew they could trust his enthusiasm for nature’s most versatile material.
“They were on board from the beginning,” he says, before adding “and they loved how it turned out.”
WRC Specifications for this Certified Passive House
Grade: Clear Heart
Size 5/4×4
Fasteners: Stainless steel
Real Cedar Supplier: LS Cedar Co.