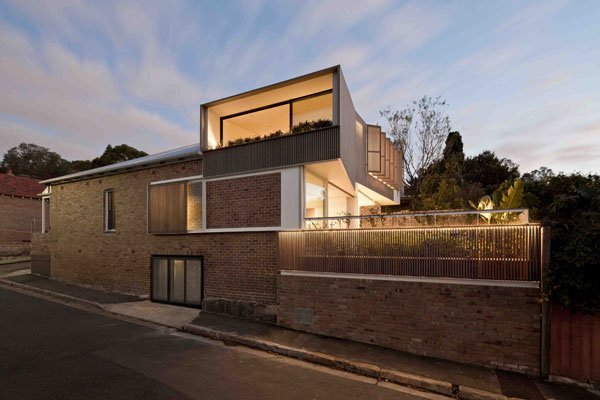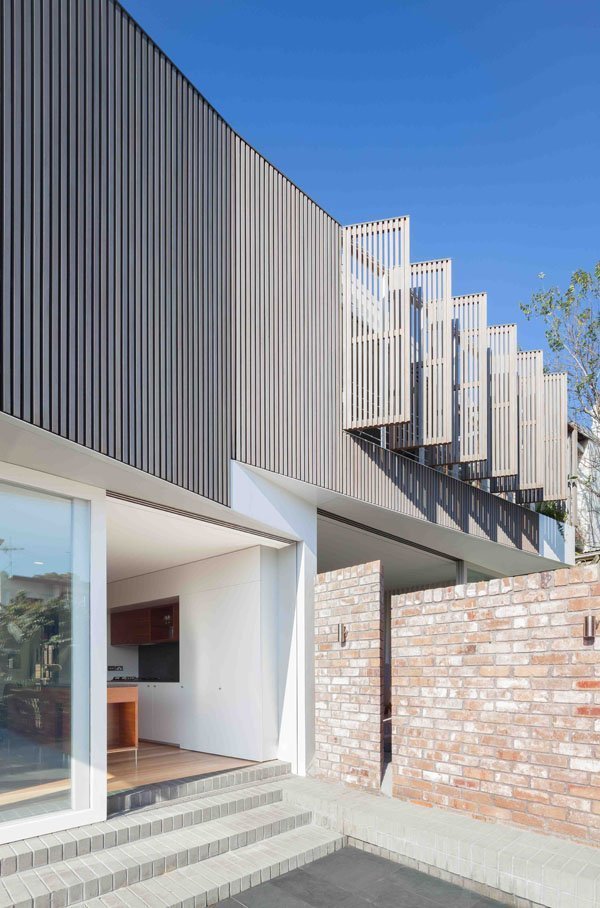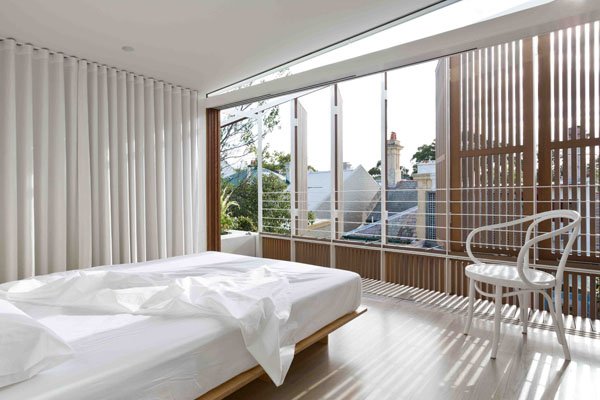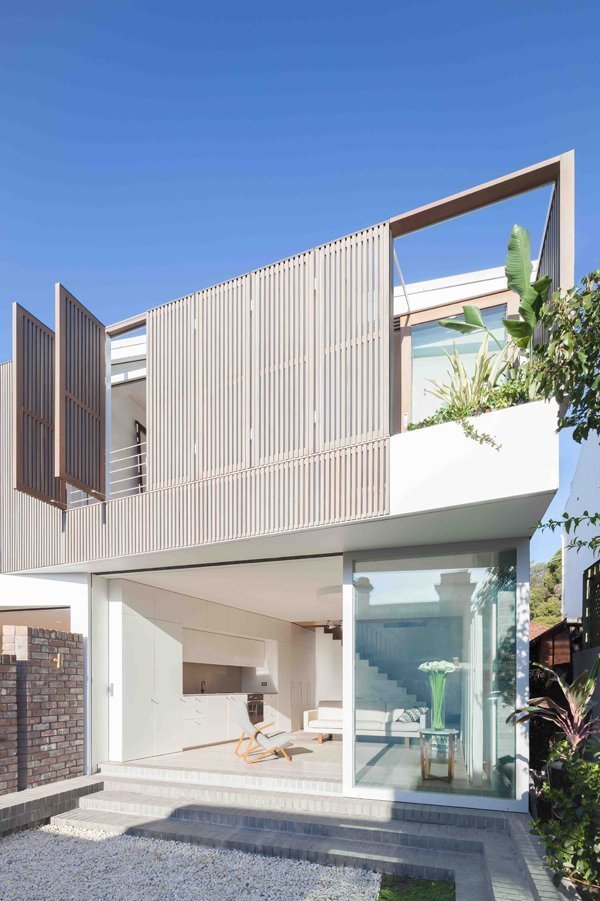

Architect: Andrew Benn
Location: Sydney, Australia
Photo: Tom Ferguson & Katherine Lu
When Andrew Benn set out to significantly modify a pair of homes in his own neighborhood, he did so with a love and appreciation for the area’s architectural heritage. That said, the award-winning architect had no intention of sacrificing innovative design for sentimental attachment. But, as he and so many who have gone before him know, finding that sweet spot is no easy feat.
“Far too often we’ve seen additions either nostalgically twee or brutally modern,” says Benn. “Achieving that balance is hard but so critical to their success.”
Hard. But not impossible as Benn’s completed projects prove.

“We’ve had so much positive feedback from the neighborhood – nearly everyone says how successfully we’ve integrated such contemporary additions into the original buildings,” says Benn.
The standout feature on these two homes is without a doubt the chic timber batten walls across the level 1 additions.
“From the outside, they give very little clues as to what is happening behind, but then we bring people up into the bedroom and study spaces they can’t believe how open and airy the spaces are – yet without compromising any privacy,” explains Benn.

Because these batten walls play such a prominent role in the overall design, Benn wanted a wood that was beautiful, but also versatile enough to complement the surrounding architecture. He also wanted a building material that would last. Naturally, he chose Western Red Cedar.
“We chose it firstly because of long-term durability – as it barely warps or splits over time, but also because of its aesthetic characteristics,” says Benn, adding, “We were looking for a material that would sit comfortably alongside the cottages brickwork. And cedar – with its natural grain and variation that slowly turns silky grey over time – seemed a very good choice.”
