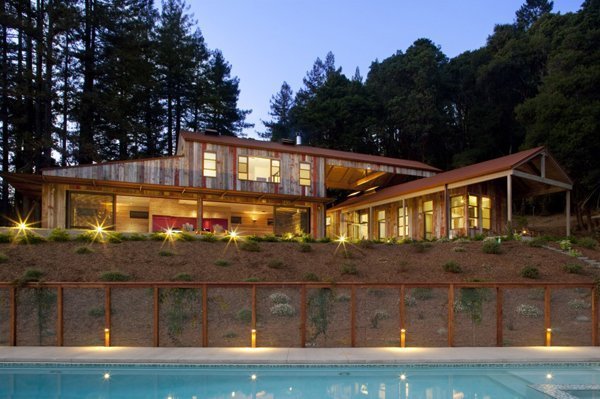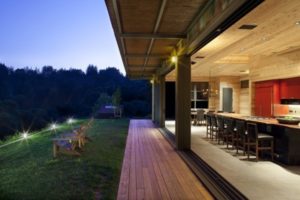

Architect: CCS Architecture
Photographer: Paul Dyer
Imagine designing a vacation home for a super active, environmentally conscious latter–day version of the Brady Bunch. That’s basically what Cass Calder Smith and Tim Quayle of CCS Architecture did with the Aptos Retreat. Designed for a large blended family with a combined total of six kids, this rustically beautiful piece of paradise is made for enjoying the outdoors to the fullest.
“The use of wood inside the house was to make it feel more connected to its rural setting.”
– Tim Quayle, Architect
For starters, the 20-acre country compound includes a pool, an archery range and a horseshoe pit – to name just a few recreational features. But the real heart and soul of this property is a 2,800-square-foot L-shaped main house that’s composed of a ‘sleep building’ and a ‘living building’ – both of which feature reclaimed Western Red Cedar cladding.

Anchoring these two residential components is the central kitchen. This area seamlessly connects diners to the outdoors with sliding glass doors that offer panoramic views of the surrounding Santa Cruz Mountains.
As for the interior of this indoor/outdoor culinary hub, Smith opted for knotty Western Red Cedar paneling because of how the wood’s warming effect “relates back to nature and the home’s natural surroundings.”
Get the full story behind more wooded wonders like and find out how Real Cedar can enhance your next project: www.realcedar.com