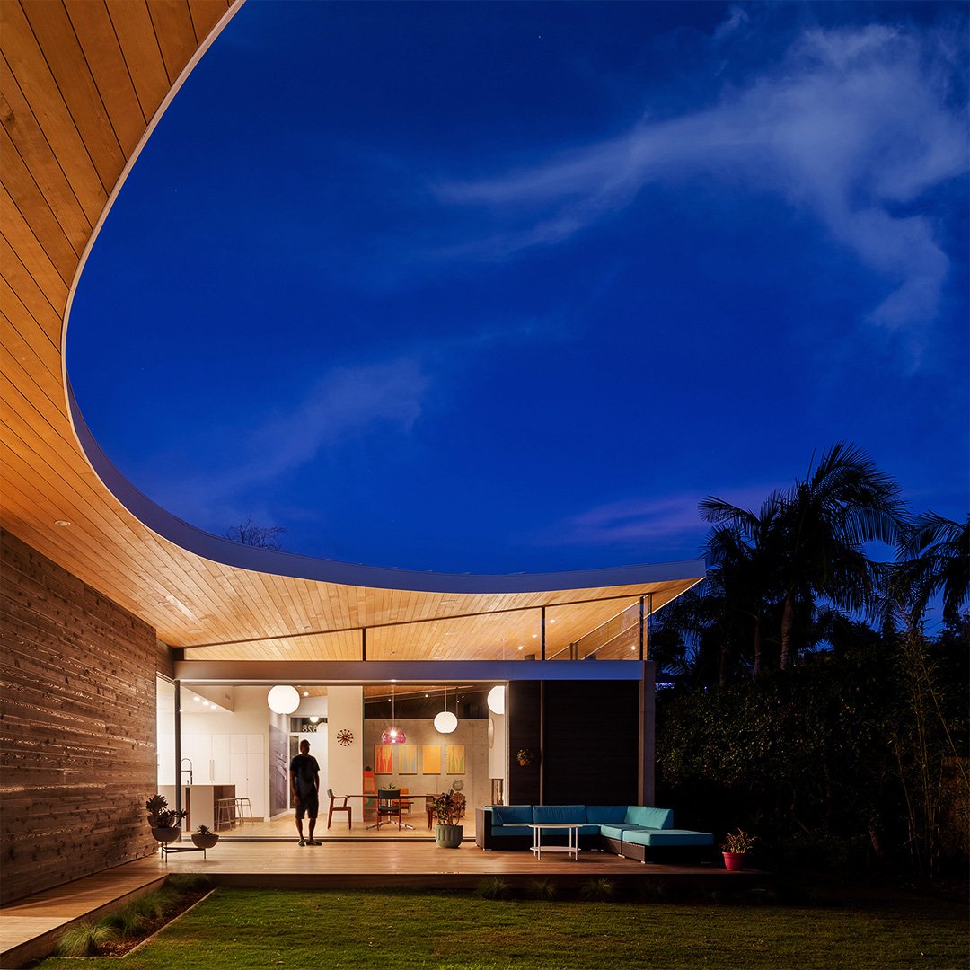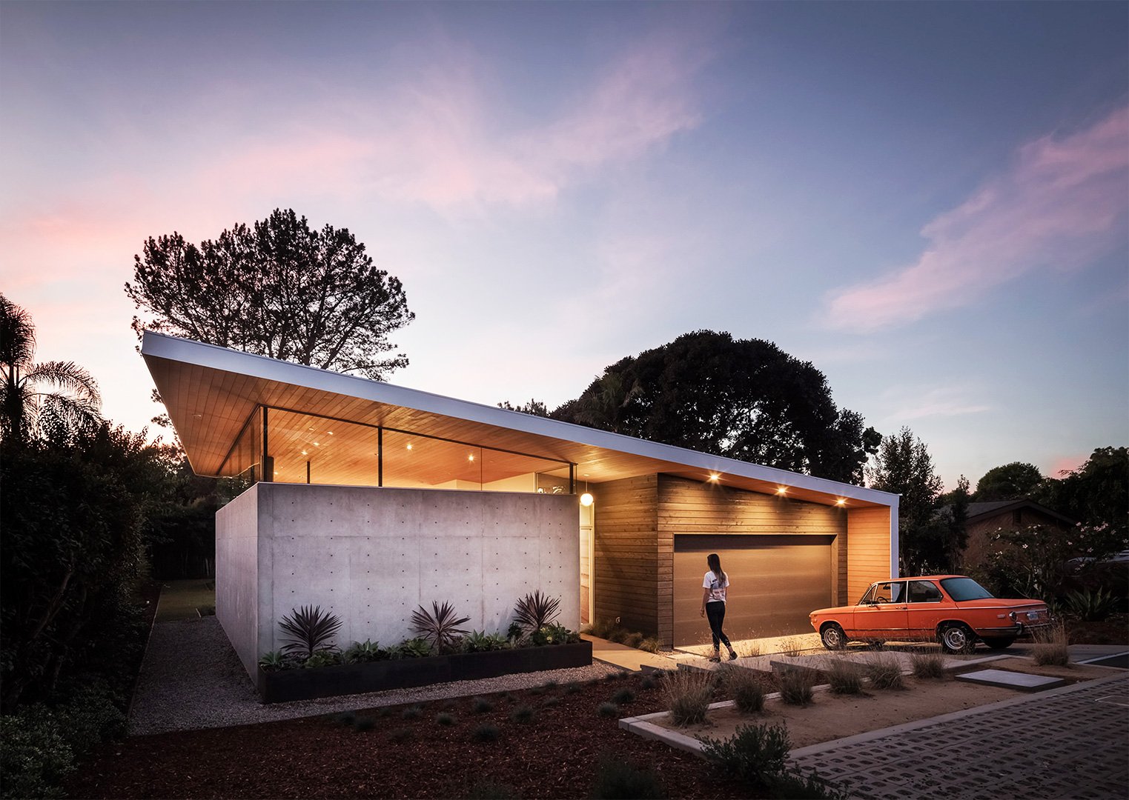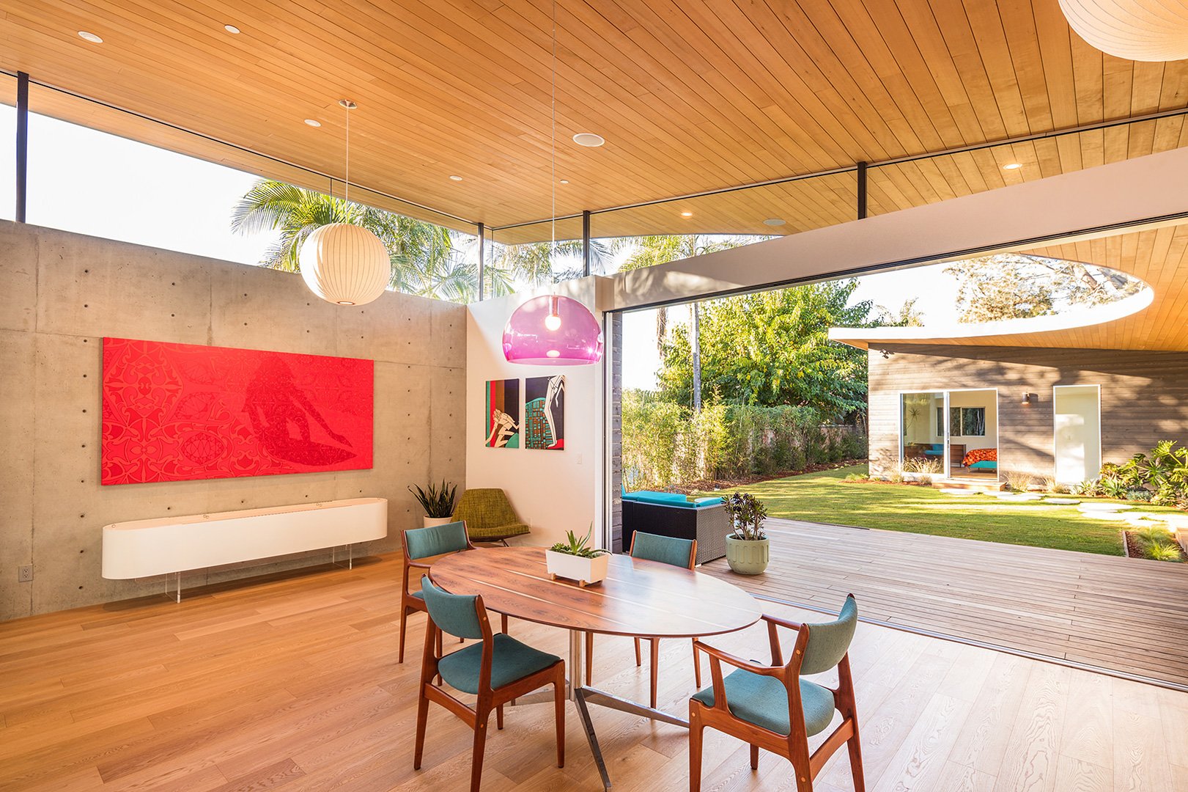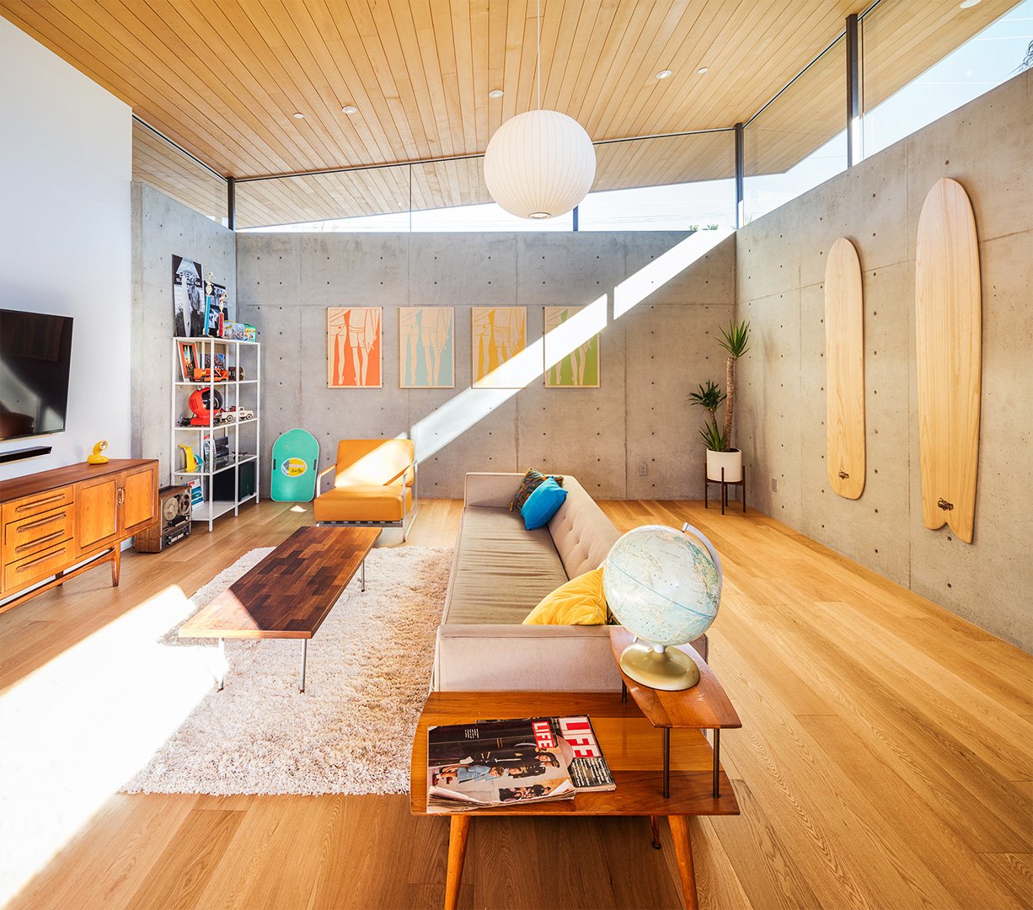

“My goal is to make handmade modernism. The warmth and depth of cedar helps me achieve that.” – Lloyd Russell, AIA
Architect: Lloyd Russell, AIA
Location: Encinitas, California
Photo: Darren Bradley
Designed by Lloyd Russell AIA and Steve Hoiles of Surfside Projects, this brand new, mid-century modern influenced beach house is all about the rooflines. The dramatic curvilinear feature connects individual pavilions to a common courtyard, blurring inside and outside to make the house live larger than its actual square footage. Furthermore, the clerestory glass above the muscular concrete exterior walls make the roof look like it’s floating and framing the sky for stargazers. As well as boasting a funky open styled layout fit for a cool surfing town just north of San Diego, this single level, U-shaped home is an outstanding achievement in green building.

VISUAL PROPERTY – A knotty grade of cedar siding was used to add texture and contrast nicely with the smooth muscular aesthetic of the concrete masses.
“This home is 26% more efficient than a standard new home built to the current California Building Codes,” explains Hoiles, principal of Surfside Projects. “We used a solar thermal panel on the roof to heat domestic hot water, light colored metal roof that reflects the sun’s heat, the building envelope is air tight, super insulated with recycled cellulose (paper) in all stud walls including interior walls, integrated passive design elements like large overhangs to prevent solar heat gain and cross ventilation, to cool the house without using any power.”

ECO WARRIOR – Like all Surfside Projects Homes, the Avocado House is built and designed in accordance with the most stringent green building practices.
When it came to the ceiling and siding, they needed a building material that is sustainable, but also something that honors the spirit of the artisan coastal community. They also factored in color rendition, versatility and value. In the end, they chose Western Red Cedar: a knotty grade for the exterior, which they stained in a brown/black tone, and a clear grade for the soffit, which they left natural.

MATERIAL MATTERS – Using sustainable building materials such as Western Red Cedar played a key role in helping the owner and architect meet their environmental goals with this project.
For the developer, Steve Hoiles, cedar met all his criteria in that its tonal mosaic is naturally beautiful, and it’s termite resistant as well as low maintenance. It’s also pitch and resin-free so it accepts and holds most types of finishes beautifully, and as Hoiles explains, cedar possesses certain qualities that no man-made material can ever duplicate. “Cedar just oozes soul.”
Western Red Cedar Specifications
Grade – Soffit/ceiling: KD ‘A’ Clear; Siding: KD Select Knotty
Size – Siding: 1 x 8 channel; Soffit/ceiling: 1 x 6 T&G
Fastening – Stainless steel
Applied Finish – Soffit/ceiling: transparent solid; Siding: solid stain