
Architect: Weiss Architecture & Urbanism Limited
Location: The Archipelago, Georgian Bay
Photography: Arnaud Marthouret
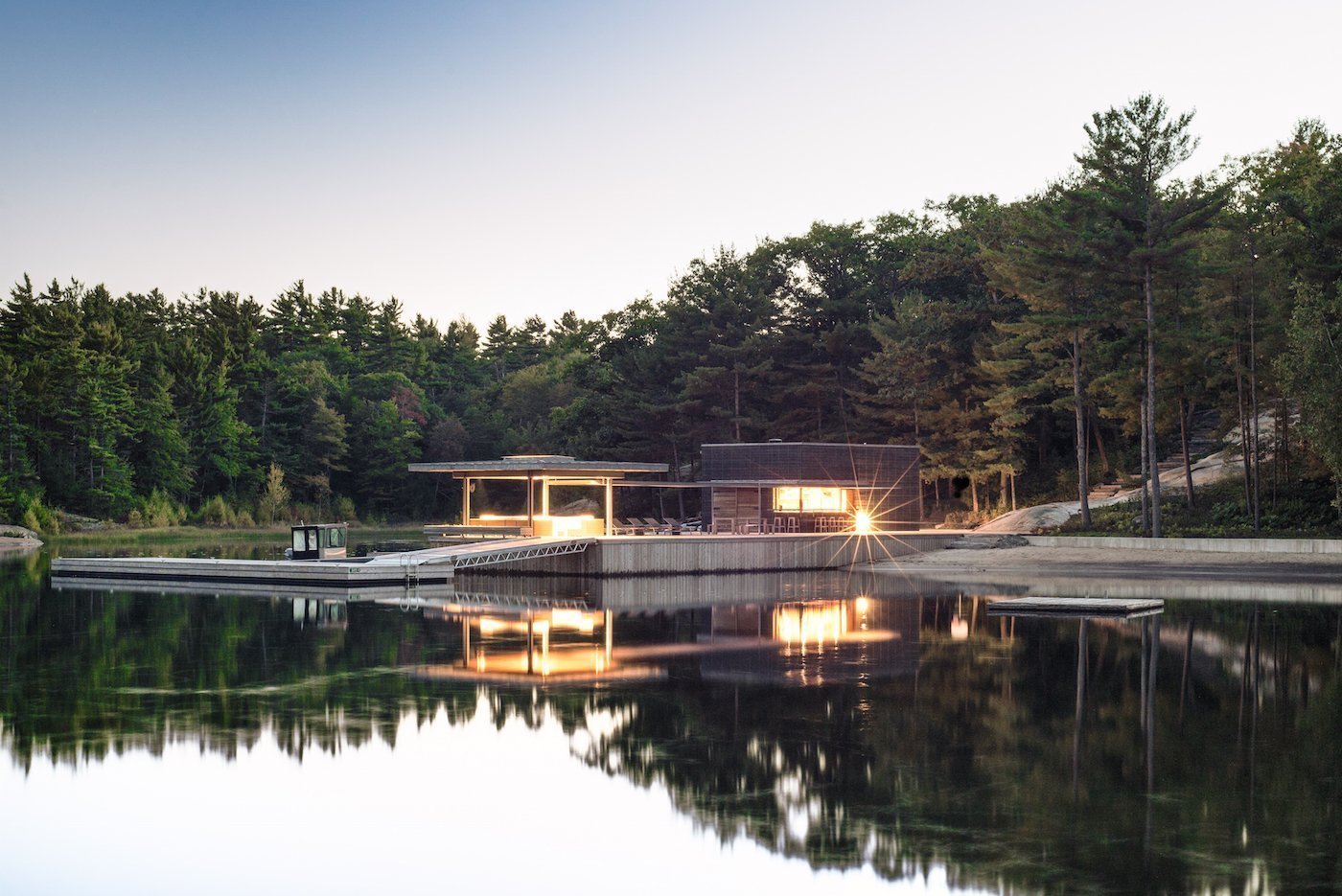
“We chose WRC for its durability & resistance to the elements, modern aesthetic & natural patina.” – Kevin Weiss, Architect
The glacially carved granite islands that dot Ontario’s Georgian Bay are every bit as breathtaking as one might expect. That’s why designing for this particular archipelago requires a certain amount of refined ingenuity. After all, the structure is not the star of the show. The scenery is. Kevin Weiss was obviously well aware of this architectural reality when he created his beautifully integrated modern boathouse.
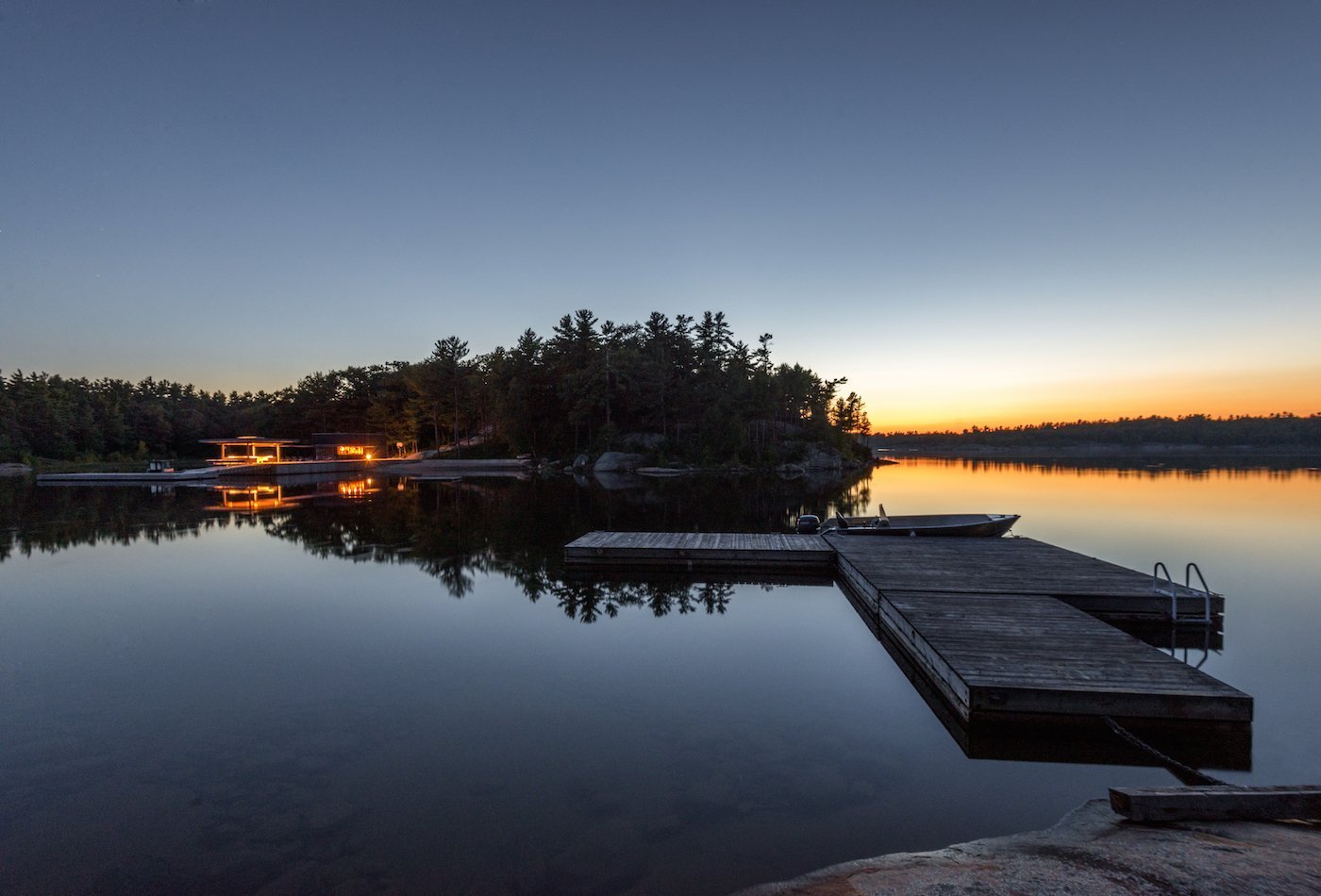
As per the clients’ request, this is not merely a storage space for water sports equipment either. With the main cottage quite a bit inland and almost out of sight from the water, the boathouse site also serves as the primary hub for all daytime leisure activities. Therefore, the plans called for a fully equipped kitchen, bar seating, covered lounge and more. All these connected building elements sit on a submerged structure of rock and timber cribs. It’s a stunning feat in architecture, especially when you consider that this leisure palace is barely visible from many points of view.
“On approach, due to its thinness and horizontality, this ensemble almost disappears as it recedes into the landscape,” explains Weiss. “As the main dock extends out far into a small bay, it sits under the cover of the pavilion and blends into the surrounding panorama of smooth granite, still water and commanding jack pines. The landscape remains the dominant experience.”
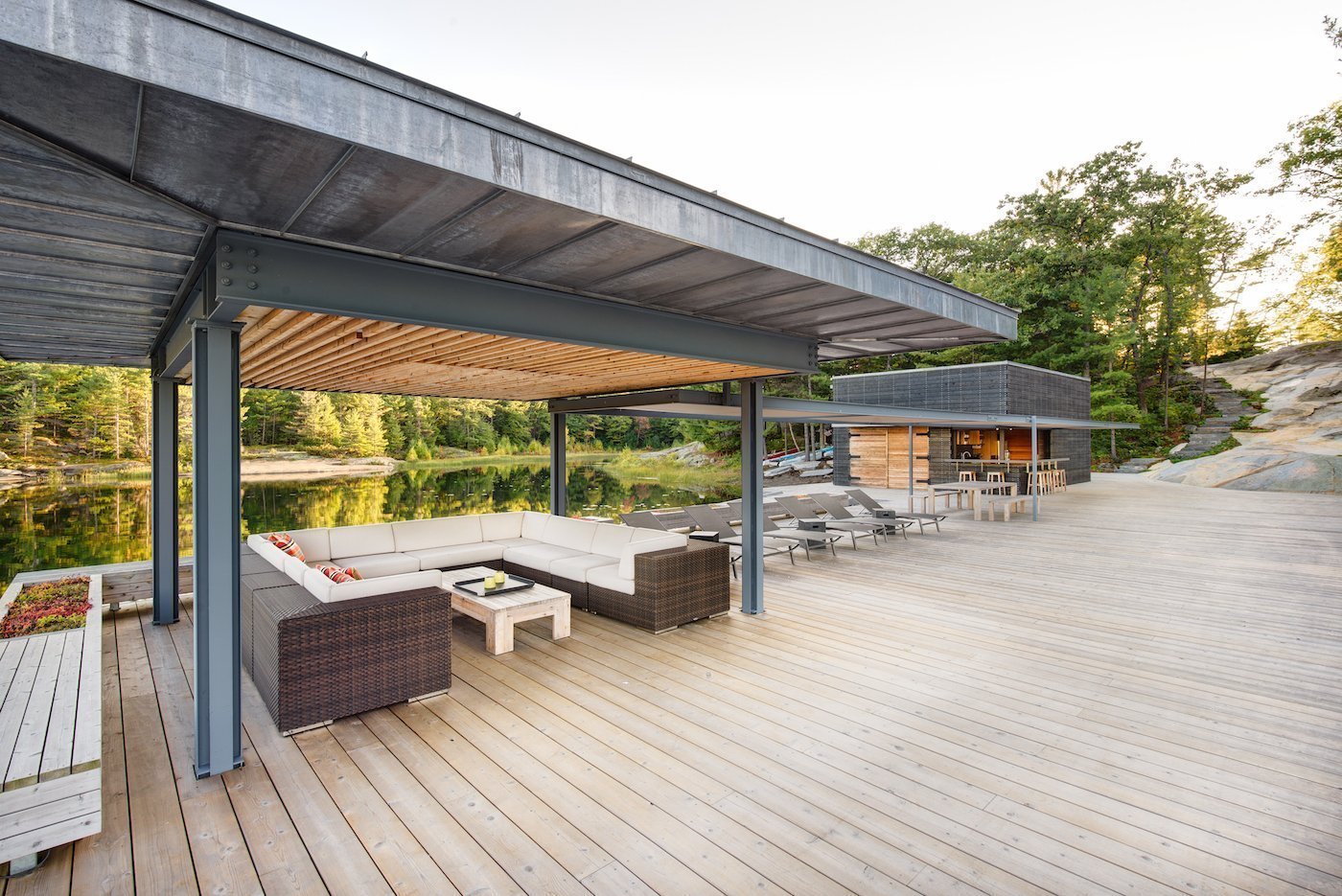
REC CENTER: Since the island is only accessible by boat, the cedar clad boat house and durable dock areas are an important part of life for these cottagers.
Along with scale and composition, building materials were carefully considered to make sure the boathouse harmonized within its natural context. The docks, for example, are made with Architect Knotty Western Red Cedar decking and the storage building features a clear grade of Western Red Cedar siding.
“WRC is perfect for the integration of the landscape,” says Weiss, who also wanted a species of wood that could stand up to Mother Nature all year long. “While the interior utilized Douglas Fir, we wanted to ensure a more durable product for the exterior, hence the use of carefully detailed cedar.”
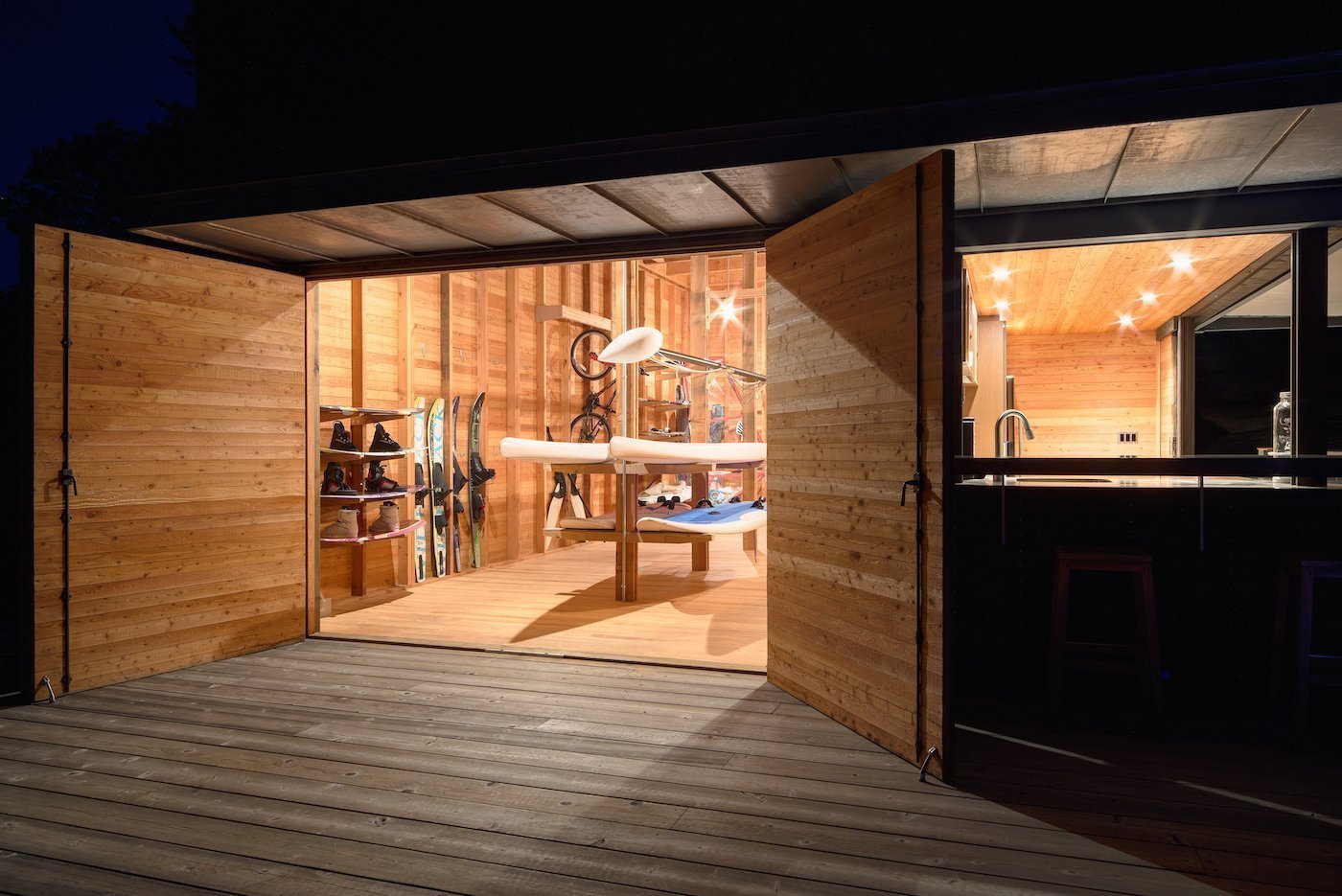
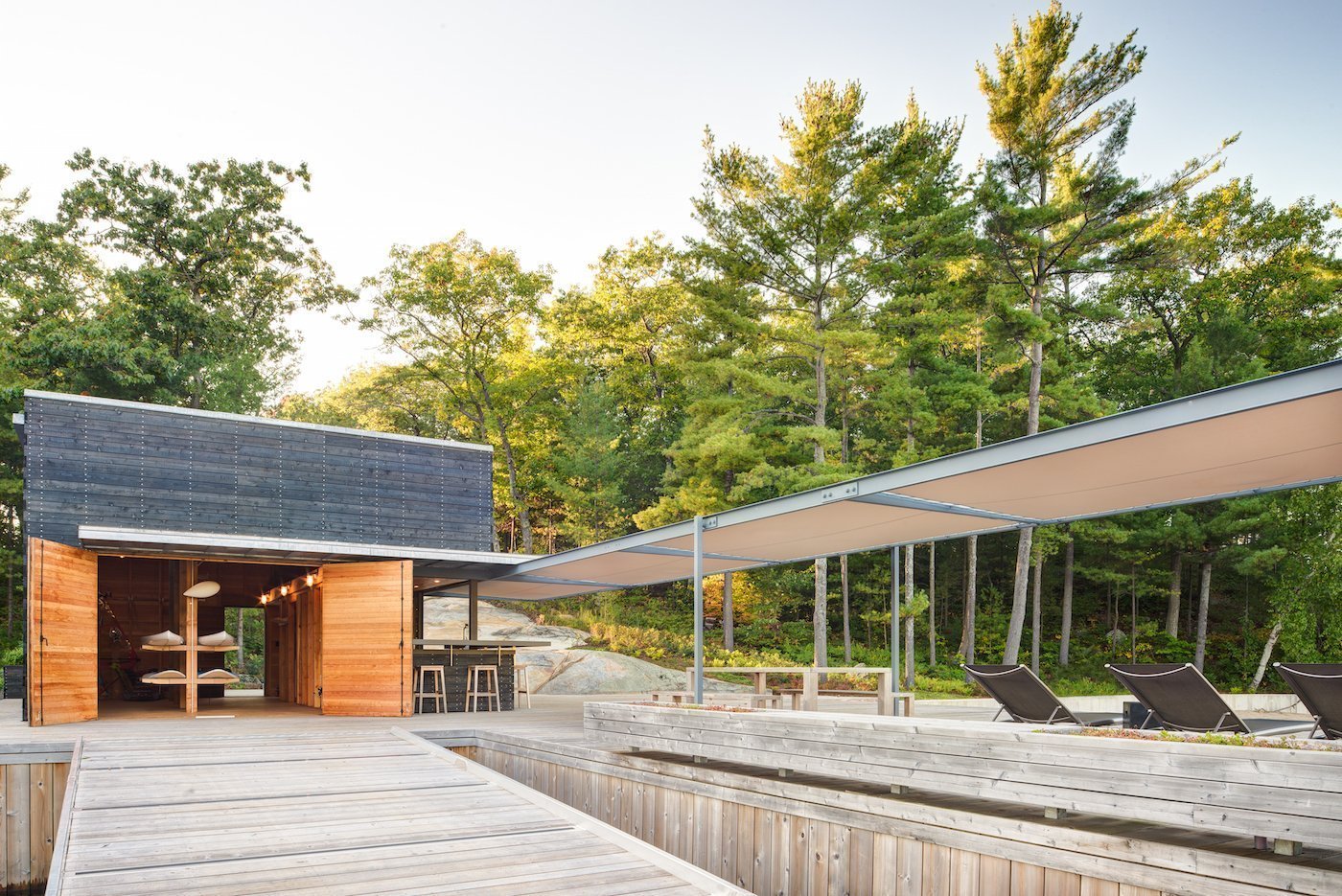
WRC Specs
GRADE: Select Knotty T&G & Architect Knotty decking
SIZE: 1 x 6 T&G, 2 x 6 decking
APPLIED FINISH: Stained black (servery building),natural (dock)
FASTENING: Exposed stainless steel fasteners (storage building), hidden deck fasteners (dock)