
Architect: Simon Storey, Anonymous Architects
Location: Los Angeles, California
Photography: Steve King, LA
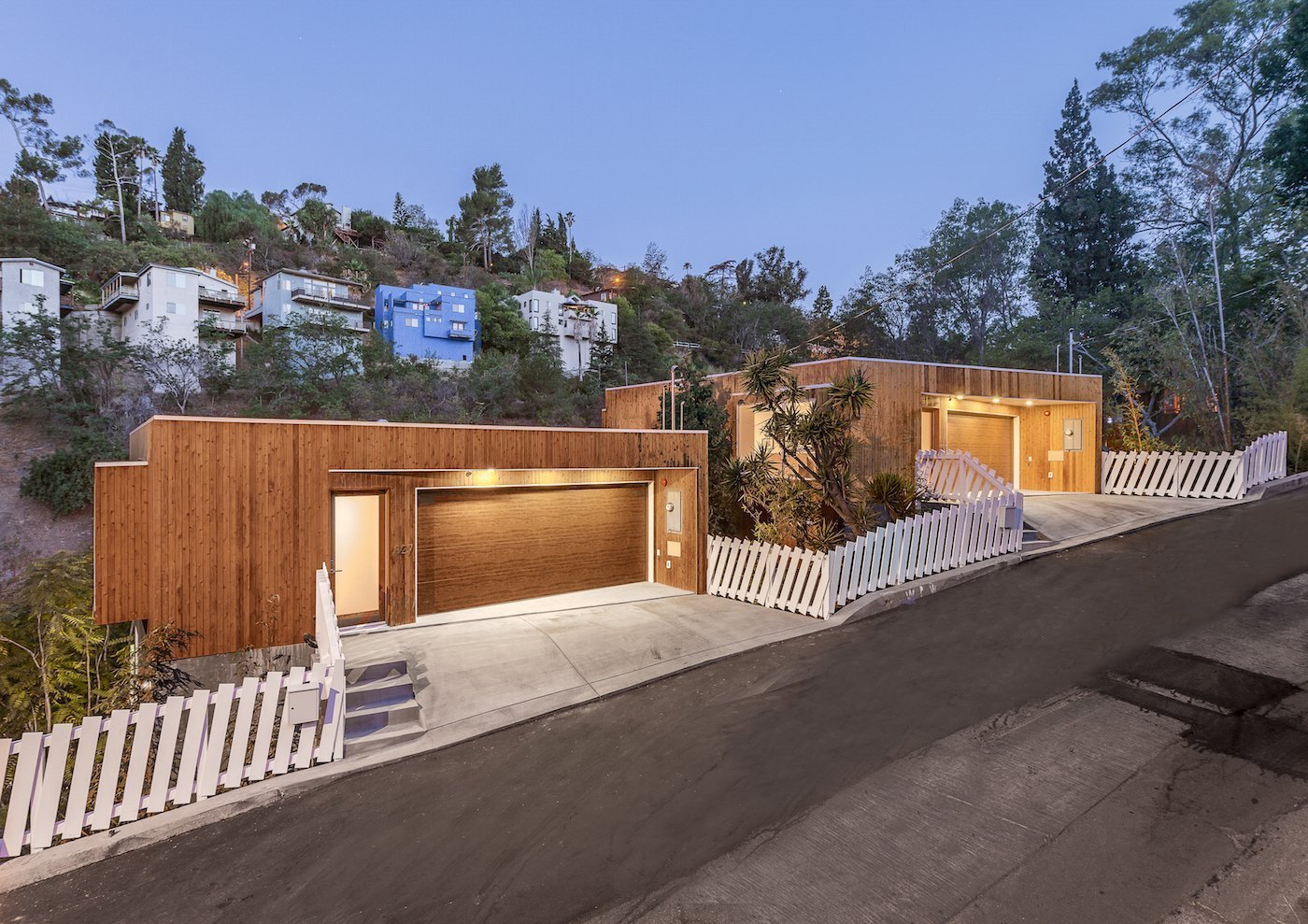
“I’ve always loved the keeping it real aesthetics of cedar & in addition to that, it is termite resistant.” – SIMON STOREY, AIA
Speculative design has its challenges. An architect has to imagine what a future client would want simply based on the vibe of the location. In Simon Storey’s case, the spec project was for the hip, yet somewhat bucolic, Mt. Washington area of LA. Which means new residential structures should be modern and efficient in form, but also environmentally and aesthetically respectful of the surrounding rugged beauty. The award-winning architect also had to contend with building two houses on a limited lot size.
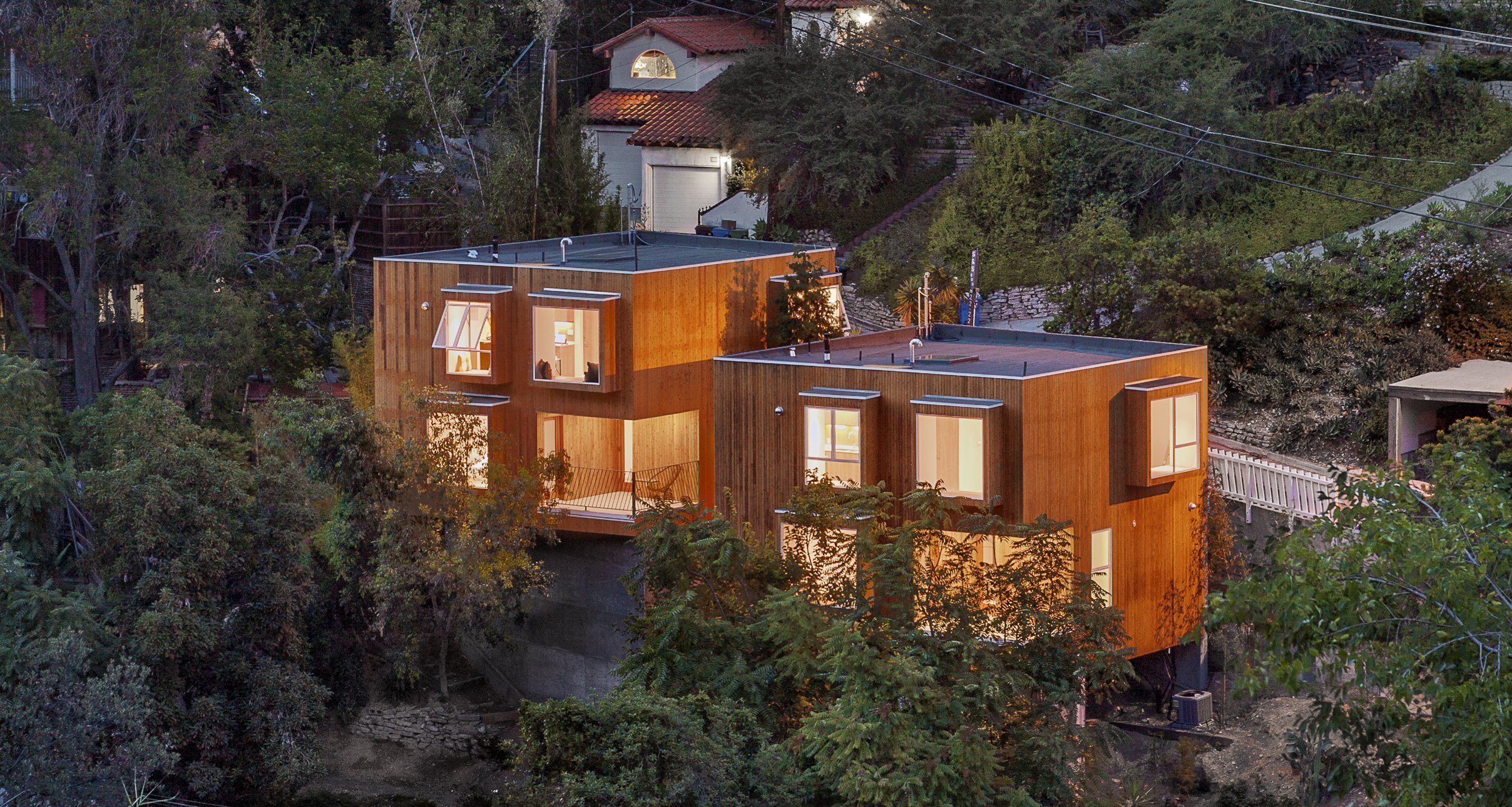
CLEAR CHOICE : The natural finish of the exterior WRC complements the rugged beauty of the Mt. Washington area.
But Storey managed to factor in all those design considerations… and then some. The result is Brother & Sister, a matching pair of beautiful cedar-clad cubes with large bay windows that provide expansive views of the San Gabriel mountain range. The homes are warm, contemporary and, true to form, energy efficient.
“I’m always interested in producing a house as efficiently as possible and also making that house efficient to live in for the future,” explains Storey, principal at Anonymous Architects.“The selection of materials and the compact form all help achieve this. I also built the homes into the hillside, which will have a regulating effect on the interior air temperature and humidity.”
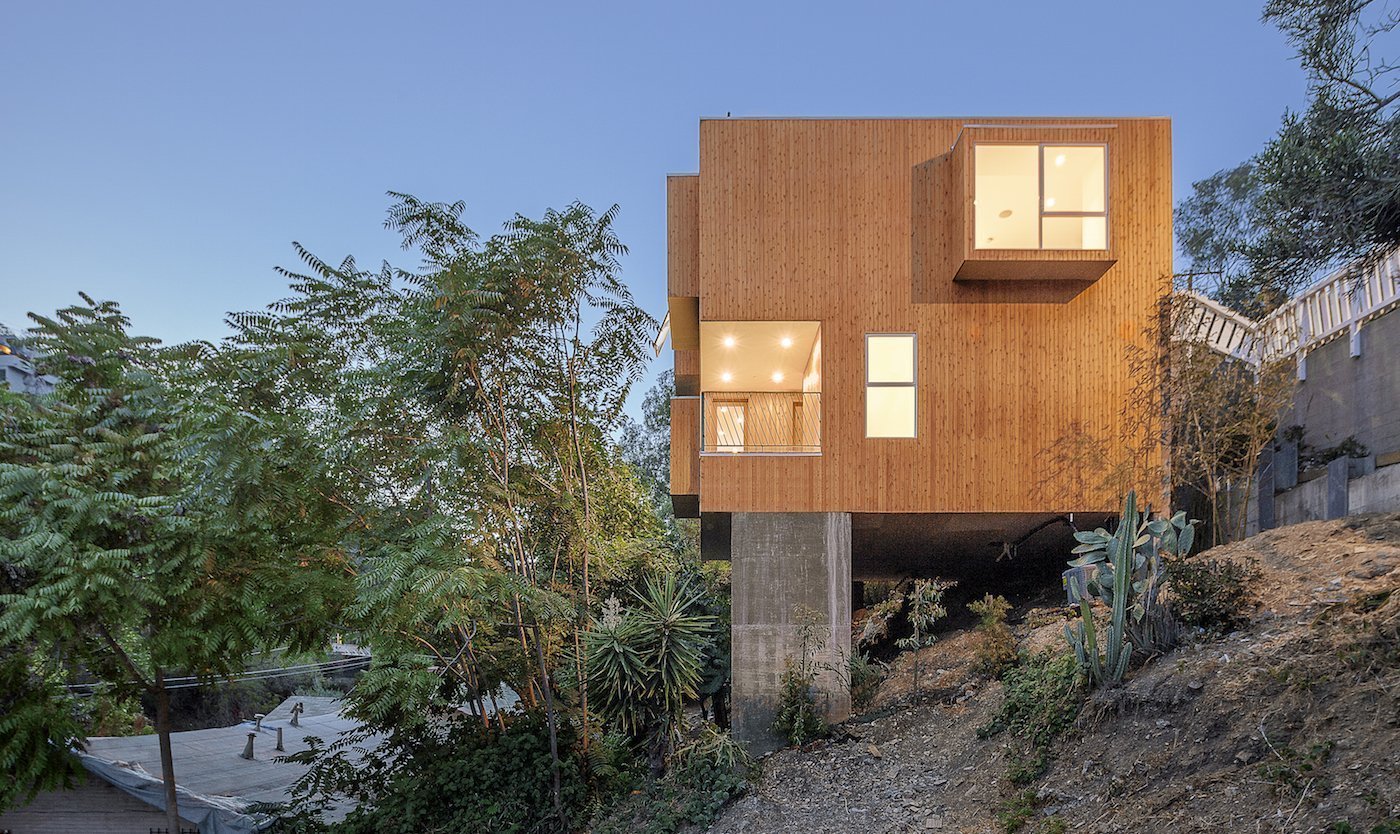
For the V-joint siding, he opted for a knotty grade of Western Red Cedar, as opposed to a pristine clear grade.
“I specified knotty wood because part of the reason we used wood in the first place was to integrate the houses into a natural and wild environment,” he says. “The extra character that the knots provide helps to achieve this design goal. It looks exactly how I envisioned.”
And if the exterior’s not exactly how the future occupants envisioned, Storey’s not worried. After all, nothing is set in stone with nature’s most versatile building material.
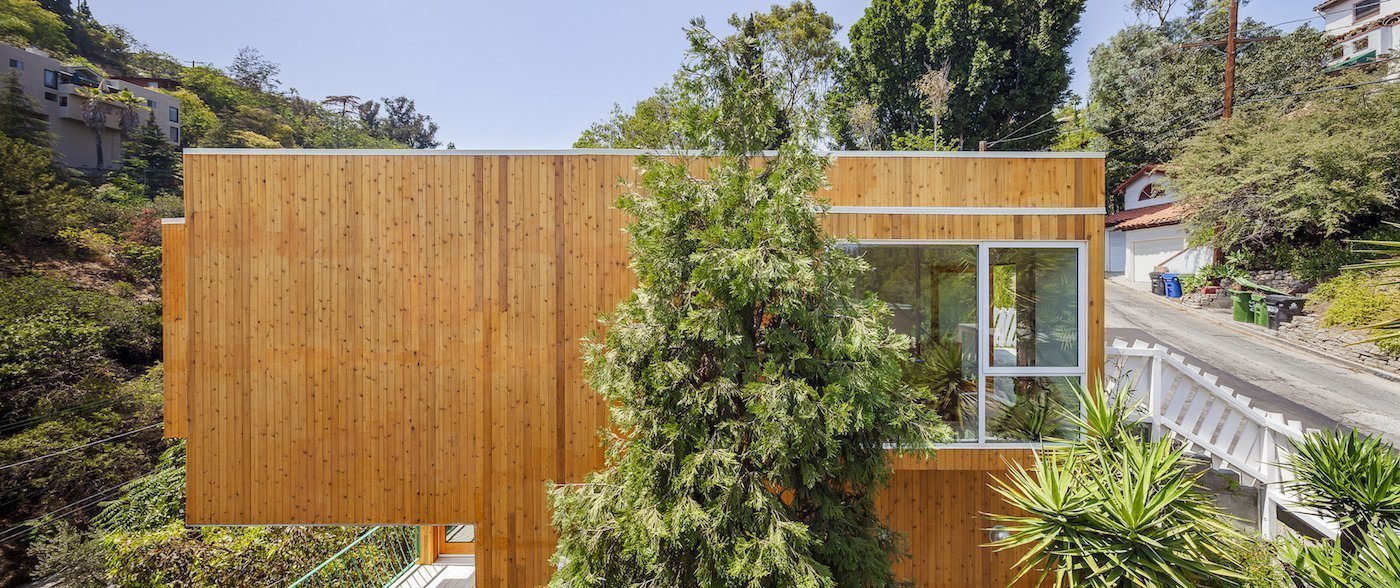
“Western Red Cedar has a maintenance schedule that the owner can choose,” explains Storey. “For example, the owner could maintain the finished facade, or just leave it to weather naturally to a beautiful silver patina. I like that there are options here — for both the future of how the buildings will age and also staining and aesthetic options when the wood is first installed.”
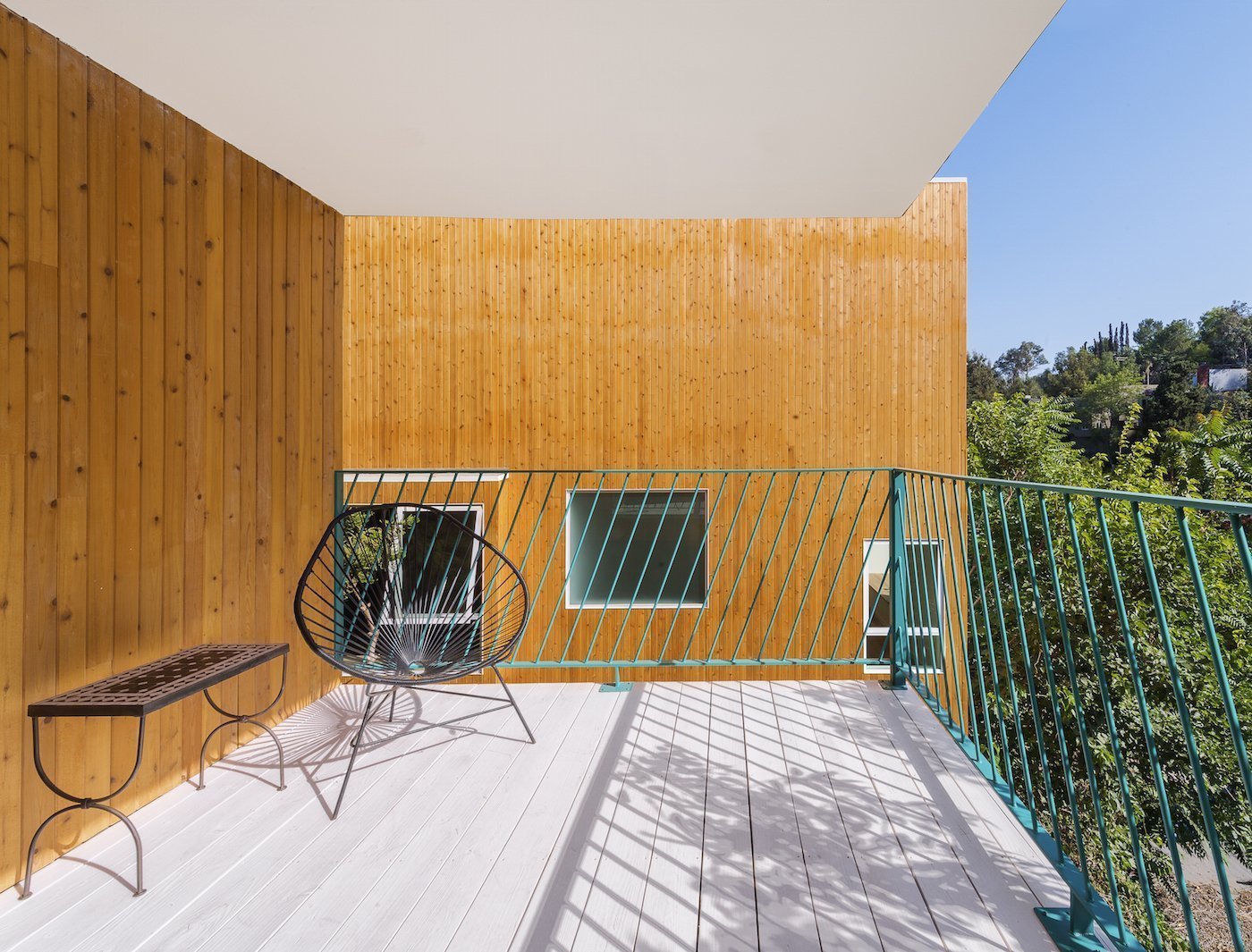
WRC Specs
Grade: KD Select Knotty
Size: 1×4 V-joint
Fastening: Blind nailed
Applied finish: Clear water based/hybrid oil