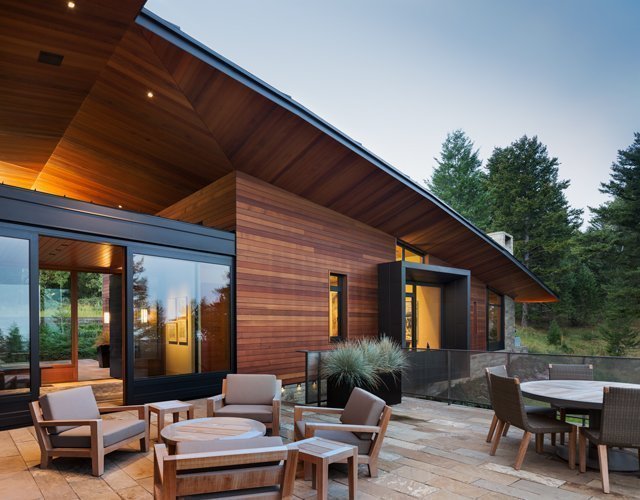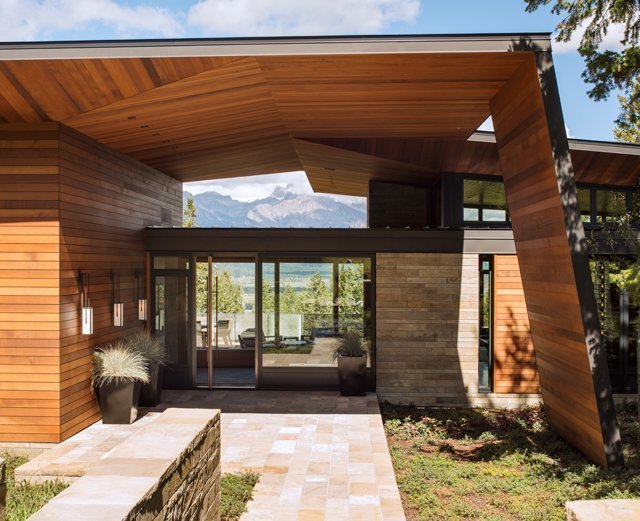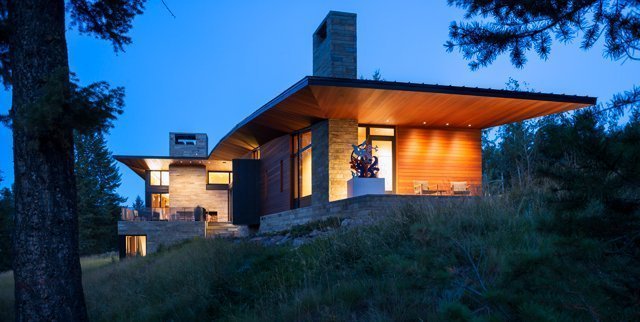

Photos: Paul Warchol
As the name suggests, this Jackson Hole residence is built on a butte, but not just any butte – a scenically blessed hillside surrounded by national parks and the Teton Mountain Range. The picturesque property also overlooks the dramatic convergence of the Snake and Gros Ventre Rivers. So, when it came to deciding on a building site that offers spectacular views, the owners were spoilt for choice.
“There were so many opportunities presented by the site,” says Eric Logan, AIA, principal at Carney Logan Burke Architects. “We spent a year adjusting the proposed building location. The owners were intimately involved in every step of the process.

“The owners were interested in creating an ‘unfolding experience’ on the site,” continues Logan. “They also desire architecture with character and materiality that respects western tradition but embraces simple, abstract spaces.”
He reconciled this latter aspect of the brief with the use of stone and plenty of western red cedar. But rather than rendering those materials in a traditional American frontier form with exposed beams, columns, logs, etc., the wood was used as a skin.
The structural design, meanwhile, was more about responding to the site. Consequently, the finished product is an innovative series of light-filled sculptural spaces woven into the topography of the land, canopy roof forms that echo the butte’s skyline, and cladding that can hold its own in these stunning, yet sometimes unforgiving, surroundings.

Butte Residence by Carney Logan Burke Architects
“Western red cedar was primarily used on the exterior,” explains Logan. “We did that for a couple of reasons: first, this is is a harsh environment and western red cedar weathers well in this kind of environment and second, it just happens to be beautiful.”
Get the full story behind more wooded wonders like and find out how Real Cedar can enhance your next project: www.realcedar.com