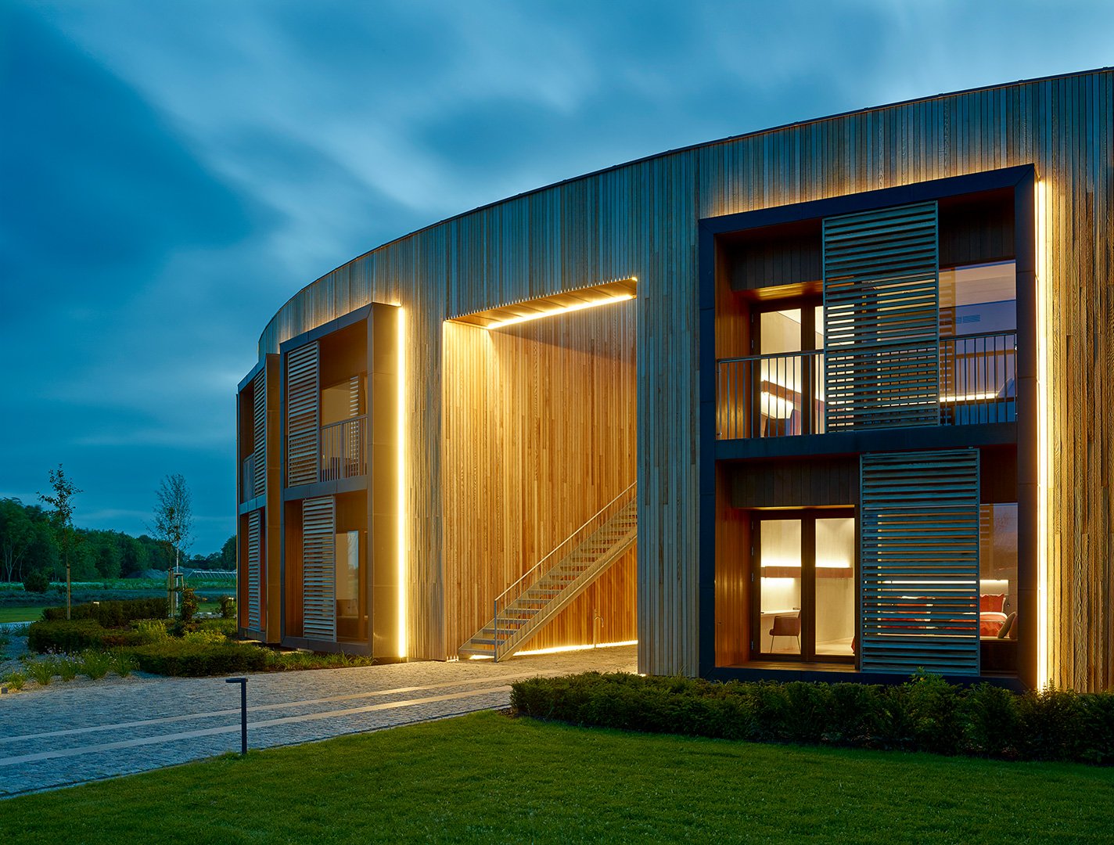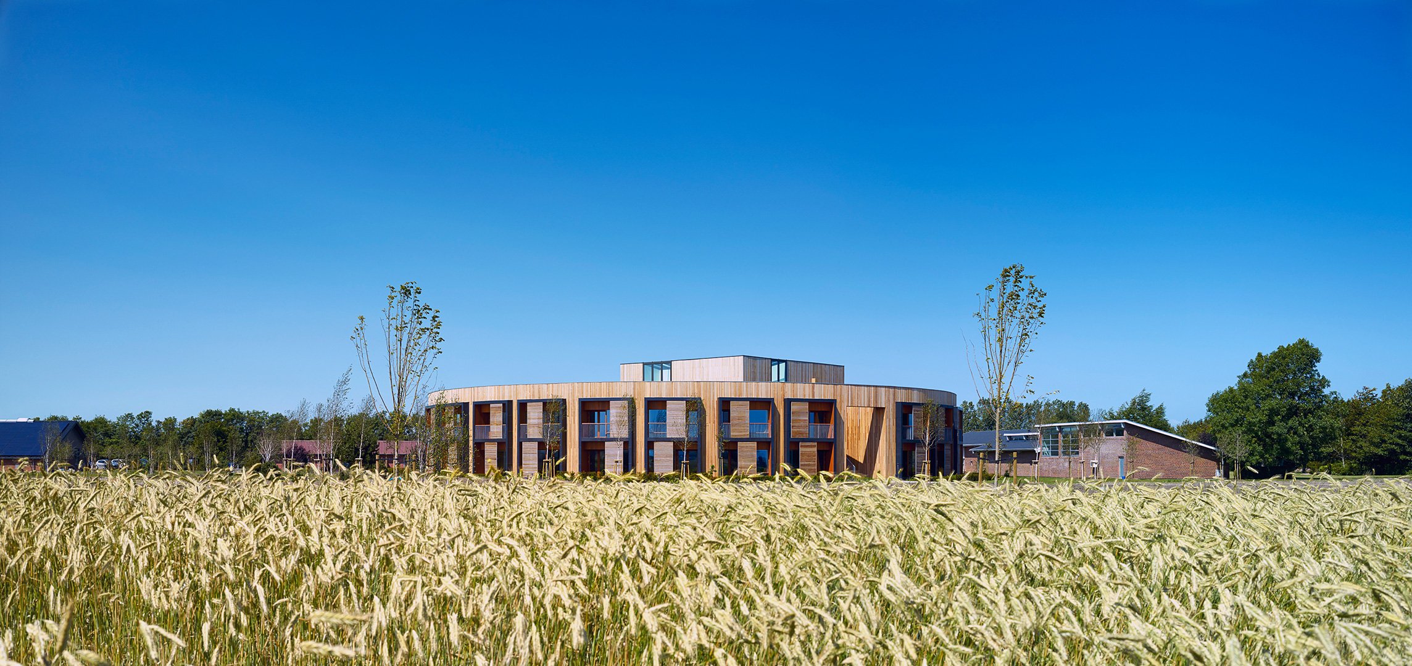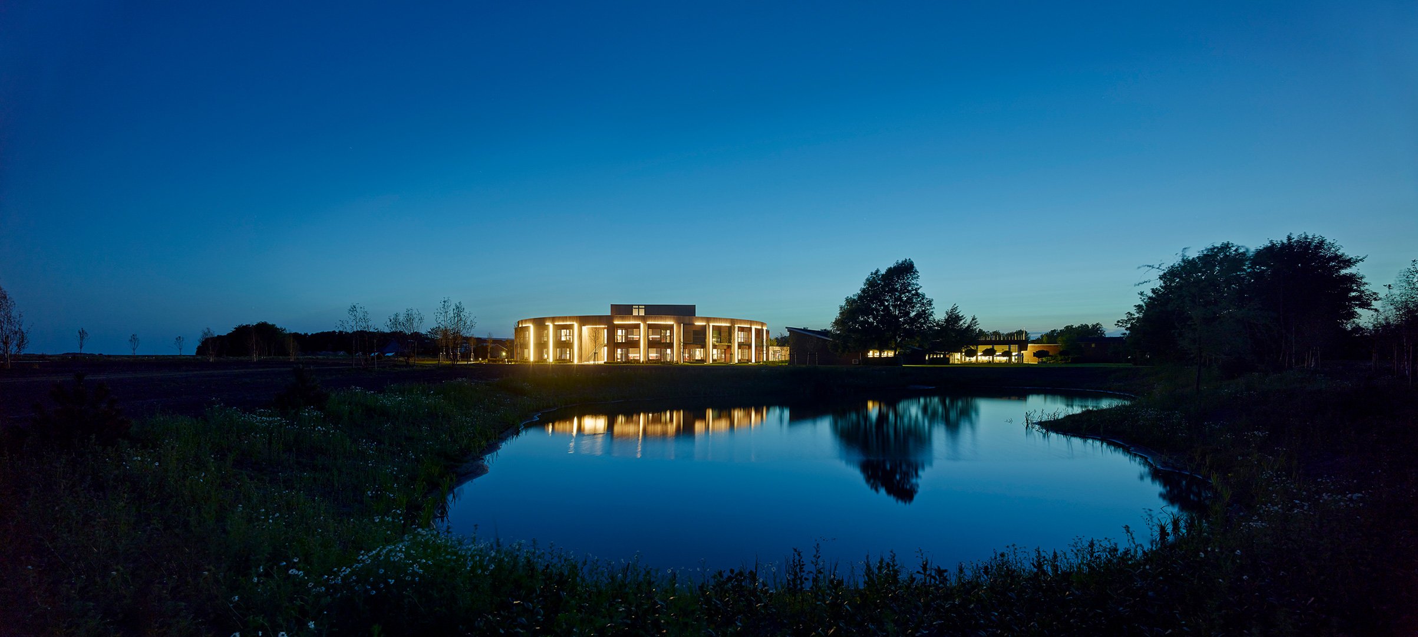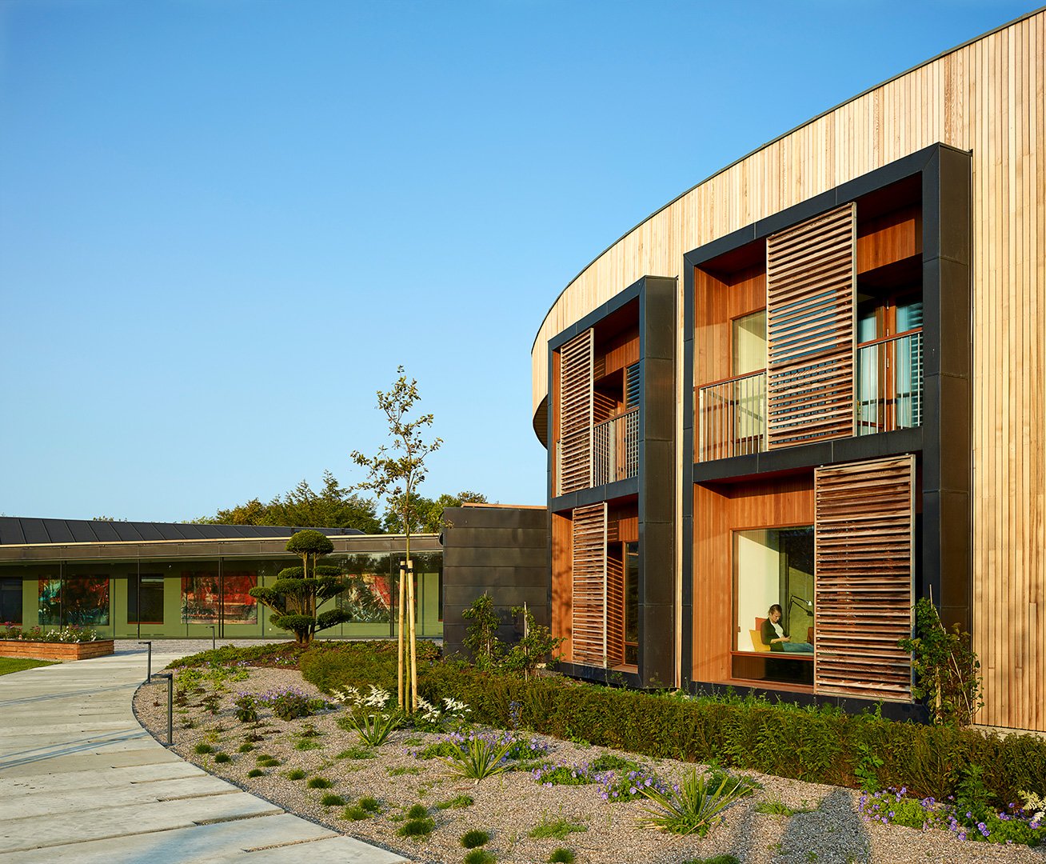

Architect: DISSING+WEITLING
Location: Tønder, Syddanmark, Denmark
Photography: Adam Mørk
Located near a marshy area by Denmark’s blustery North Sea, the environmental goal for this PlusEnergy project was to build a structure that produces more energy than it uses. The design goal, meanwhile, was to blend into the unique scenery and maximize the human/habitat experience for hotel guests throughout the year. DISSING+WEITLING architecture delivered on all fronts via sustainable innovation, attention to detail and choice in material.

“You are a part of a constant relationship to the landscape, and are a natural part of a larger context in the main rooms and then you have the same landscape to yourself when you are in your room,” explains Daniel V. Hayden, principal at DISSING+WEITLING. “The architecture is all about light, sound, craftsmanship and materials. Each gesture and each material has been carefully considered and developed to utilize and enhance the natural qualities of the various materials and this becomes part of your experience.”

With that in mind, they clad the entire circular volume in vertical strips of Western Red Cedar siding. “The narrow width of the pieces ensures that the circular form of the building is reinforced and not divided up into segments,” says Hayden. “The boards are left untreated so they will weather to a silver grey color, which will work beautifully with the surrounding grain fields.”

They also used cedar for the decking and moveable sunscreens of each room. In fact, cedar plays such a prominent role in the telling of this project’s story; it’s hard to imagine what it would have looked like with any other material. “It would have been very difficult to achieve the same results with one type of wood had it not been cedar,” says Hayden. “The versatility of the material, the beauty of the various finishes, and its natural longevity made it the optimal choice for the project.”

PERFECTING PROPORTION – The project is a super fine play on scales, from the overall scale of the building in the landscape to the small window seat in each room that provides a cozy place for each guest.