
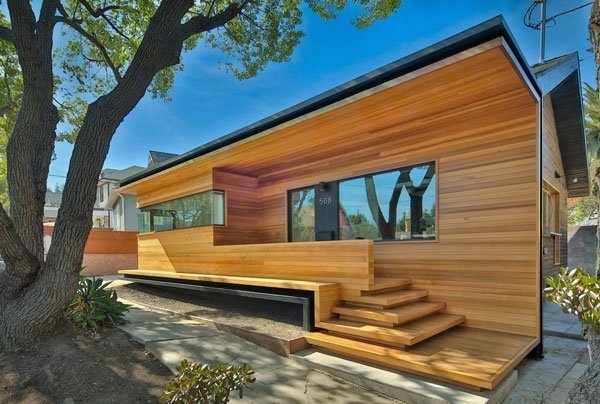
Architect: Martin Fenlon
Location: Los Angeles, CA
Photography: Zach Lipp
To truly appreciate Martin Fenlon’s latest project, you have to scroll down to the before shots. They clearly show what a bang-up job he did transforming a dilapidated 1920s bungalow into a bright, spacious modern abode for his young family.
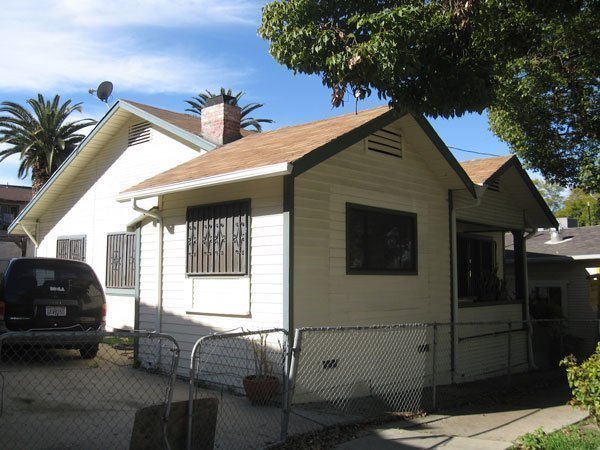
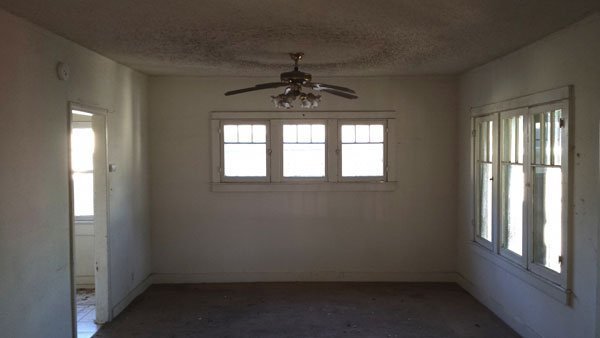
His primary challenge was creating volume in a cramped home on a lot with limited and non-conforming setbacks. He rose to this design challenge by removing the original gabled porch roof and turning it into a triangular skylight, allowing natural light to pour through. He also maximized space by removing the existing attic flooring as well as the walls in between the main living spaces. But the most impressive enhancement has to be the new addition.
Fenlon agrees.
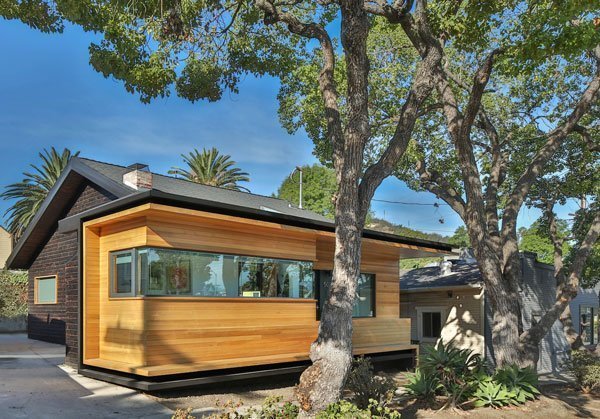
“This new frontispiece appears to be intimately nested within the older existing house, while maintaining a stark differentiation,” explains the award-winning architect. “It’s clad in clear Western Red Cedar, which contrasts the torched cedar that wraps the rest of the structure. The front addition integrates the house with the adjacent streetscape as it terraces down to the sidewalk and forms a long bench.”
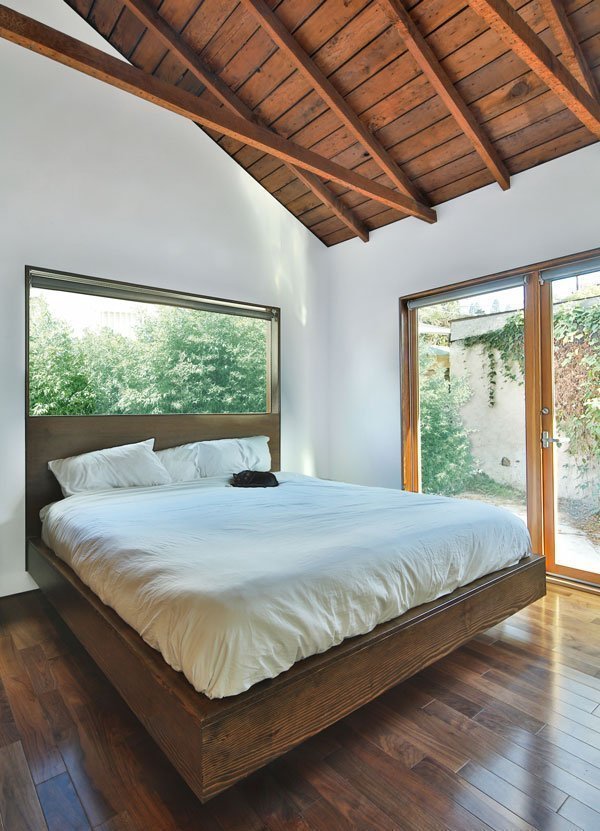
The dark cedar wrap, meanwhile, compliments the home’s interior, where the original tongue and groove Western Red Cedar ceiling still remains beautifully intact – and longevity, it so happens, is just one of the many reasons Fenlon selected nature’s most versatile building material for this project.
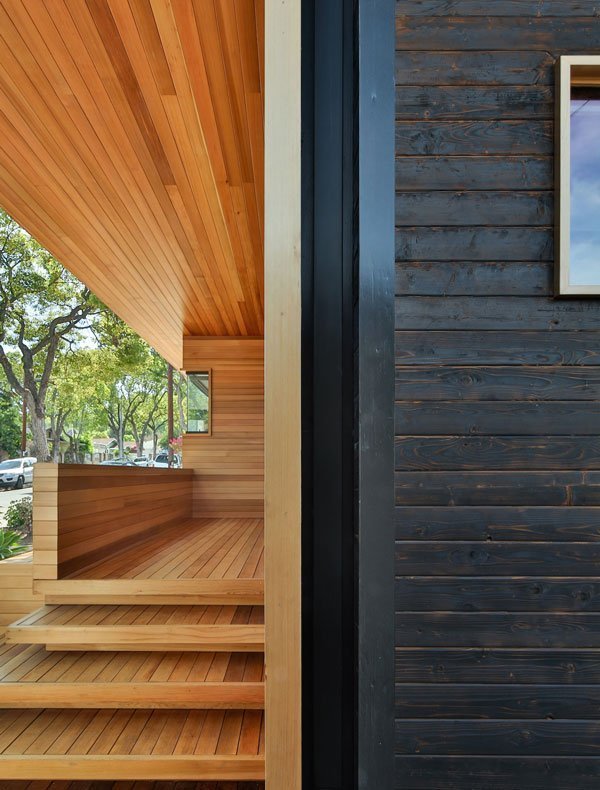
“Western Red Cedar was chosen for its durability and beauty, along with its favorable reaction to torching as a finish,” says Fenlon. And he’s glad he did. Come to think of it, so are many of his neighbours and passers-by.
“The front addition really engages the street,” he says. “It’s been well received to the point that it’s common for people to stop and sit on the front bench, with kids frequently running across it for fun.”
WRC Specifications
Grade: Select Knotty (torched siding areas), Clear (front siding & decking areas)
Size: 1×6 (torched siding areas), 1×4 (clear siding areas), 2×4 (decking areas)
Fastening: Concealed nails & screws
Applied Finish: Spar Urethane