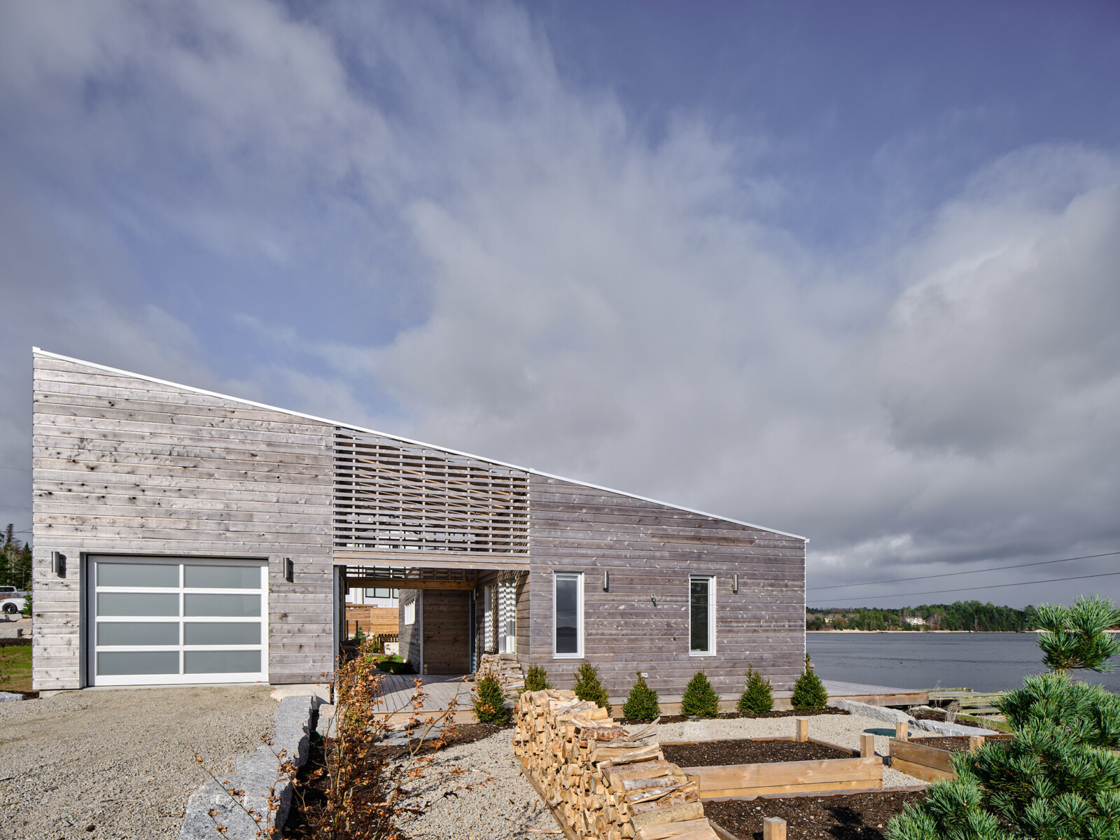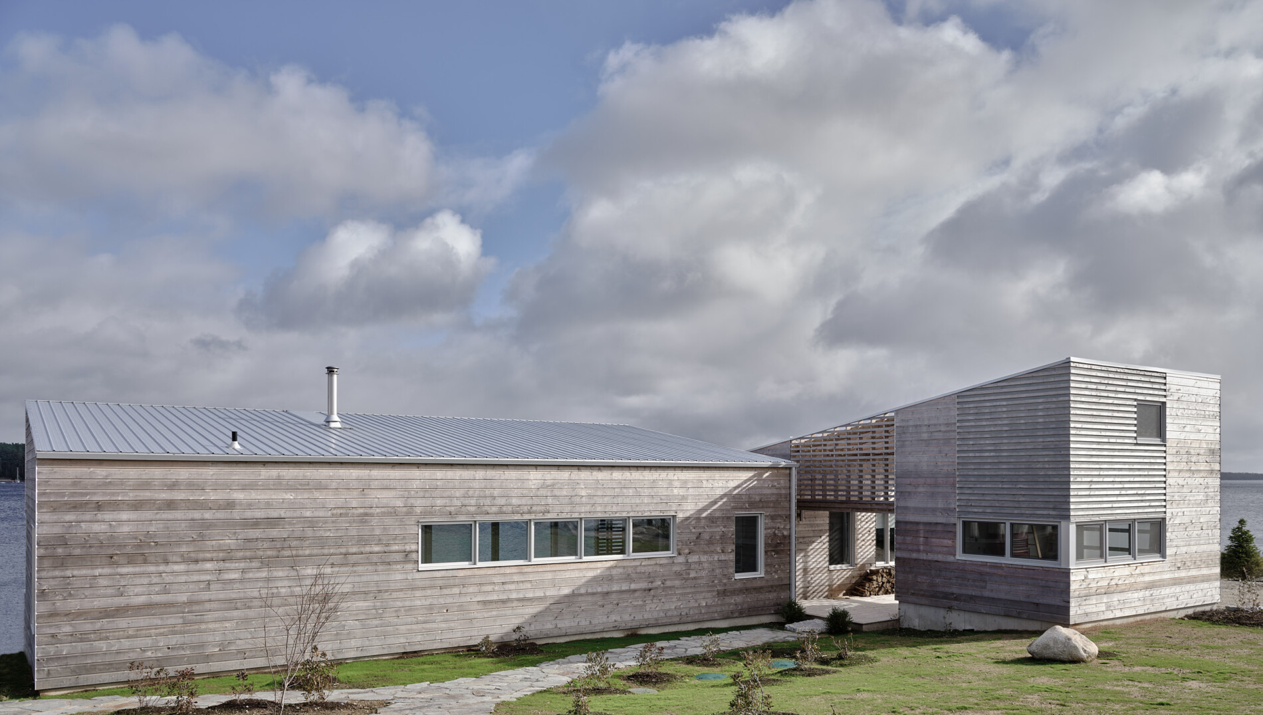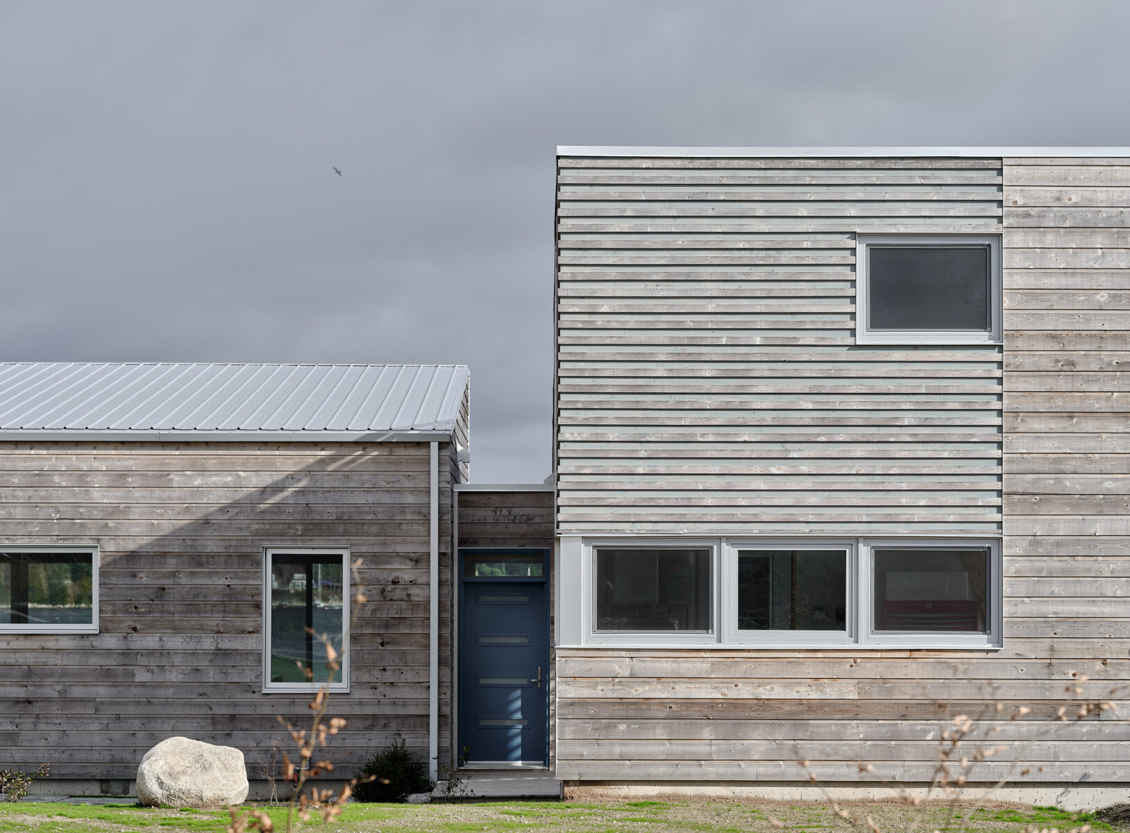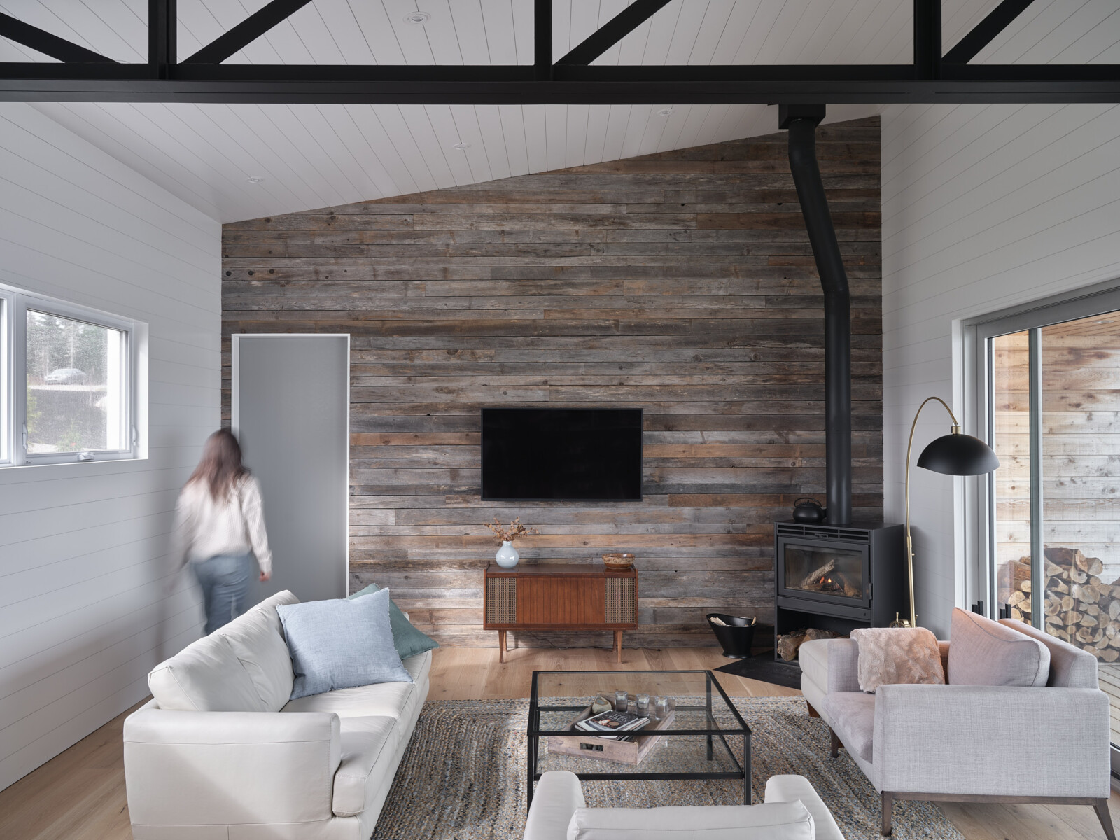

Location: Marvin’s Island, Nova Scotia
Structural Engineer: Able Engineering
Photography: Julian Parkinson.
Architect: Rhad Architects. Principal Architect: Rayleen Hill.
General Contractor: Black Diamond Builders, Andrew Watts
On the rugged edge of Nova Scotia’s south shore, the Five Cove House proudly stands against the forces of nature. Situated on an island connected to the mainland by a narrow causeway, this dwelling is surrounded by five distinct coves and minimal tree cover. The site’s beauty is only matched by the harshness of the weather.
“We aimed to offer expansive sea views while also ensuring protection against these varied climatic conditions,” explains Rhad Architects Principal Architect, Rayleen Hill.

Thus, strategic planning led to the creation of three courtyards, each catering to different weather patterns. Ensuring longevity and comfort, the house incorporates sustainable features like spray foam insulation, heat pumps, and even a backup propane generator to anticipate hurricane-triggered power outages.
Amidst these design intricacies, Western Red Cedar plays a starring role. “The entire exterior is crafted from Western Red Cedar siding,” says Hill. “Given the proximity to the salty coastline, the client knew the value of this material.”

The Rhad team also wanted to echo the local vernacular of shed buildings commonly seen along the south shore. Which is why the Five Cove House is a meticulously designed one-storey abode.
“It’s conceived as a cedar-clad shed form that’s been innovatively adapted,” adds Hill. “Through a series of architectural movements, we’ve created unique spaces for entry, movement, and relaxation.”
As for finishing, they opted to let the home weather naturally, eventually turning an elegant silvery grey. It’s a design decision that really highlights the cedar’s versatility as well as its and durability in the face of a salty coastal environment.

Inside, Hill integrated biophilic design principles to enhance the home’s connection to nature by reducing drywall usage. Instead, they opted for Western Red Cedar soffits and white shiplap interiors, which, coupled with the southwest-facing transom windows, flood the space with beautiful natural light.
In essence, the Five Cove House isn’t just a dwelling. It’s where architectural finesse, environmental adaptability, and the enduring charm of Western Red Cedar converge, culminating in a breathtaking coastal masterpiece.
WRC Specs:
Grade: KD Select Knotty
Size: 1×8 shiplap
Fastening: Stainless steel siding nails
Applied Finish: None
Western Red Cedar Supplier: GoodFellow