
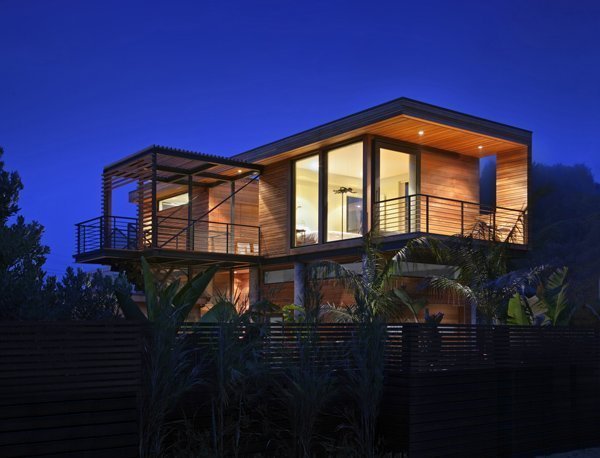
Architect: PEEK | ANCONA Architecture
Location: Stinson Beach, CA
Photography: Bruce Damonte
Designing beautiful and cost-efficient homes for high-risk hazard areas requires a lot of ingenuity. That’s something Matthew Peek apparently has no shortage of. The award-winning architect recently built the “Flood-Proof House,” a beachfront weekend retreat located less than a quarter mile from the San Andreas Fault and within both high flood and tsunami zones.
The first in a series of residential structures built to withstand various natural disasters, this home boasts an innovative floating foundation system that’s light enough to float in wet soil, but heavy enough to resist waves. Plus, according to Peek, it uses 30 percent less materials than current flood-resistant designs.
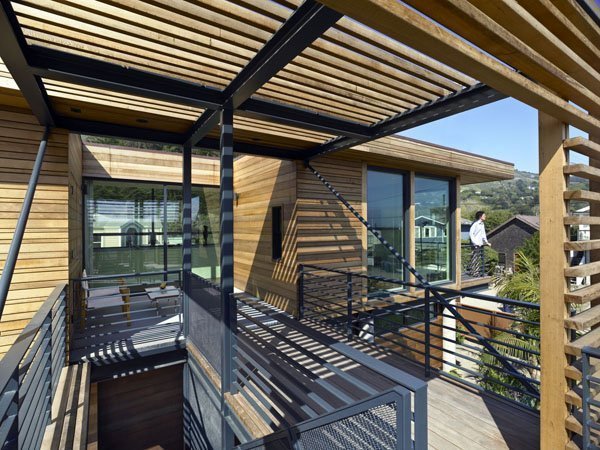
Other innovative highlights include ground floor, bi-fold walls that automatically retract to allow waves to roll beneath and a stargazing roof that retracts for helicopter rescue. Amazingly, all this storm-resistant technology didn’t come at the expense of aesthetics. Which is good news for the lucky residents who get to enjoy the stunning scenery.
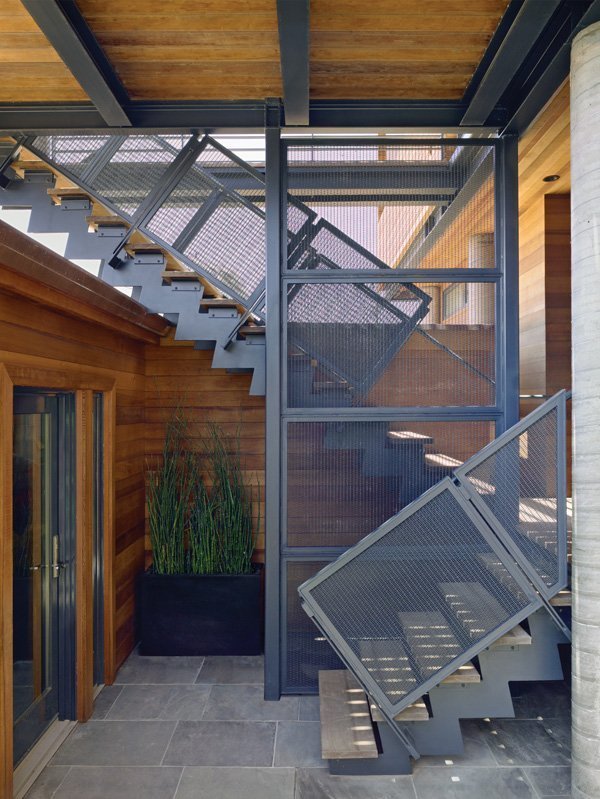
“The main structure cantilevers above the flood elevation at thirteen feet, with a master suite and sun court, surrounded by view decks,” says Peek.
The design also features a highly functional, yet undeniably beautiful, “ventilated-wall” façade made of Western Red Cedar.
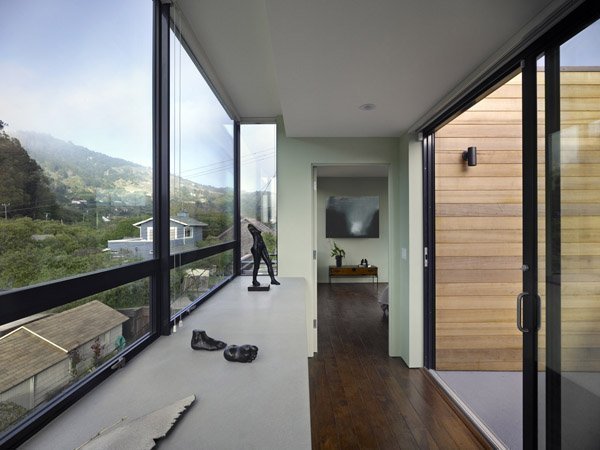
“[It’s] a high-tech application using low-tech renewable materials,” explains Peek. “Air is circulated under this cladding, creating additional insulation and a rain screen barrier. The layered rain screens depressurize the facade to eliminate storm-driven moisture.”
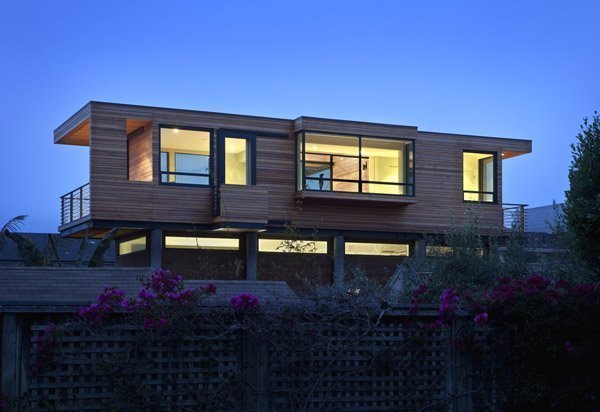
He also chose rough-sawn, Western Red Cedar siding on the ground floor of the new home as well as smooth-sawn WRC siding when he remodeled the property’s existing cottage.
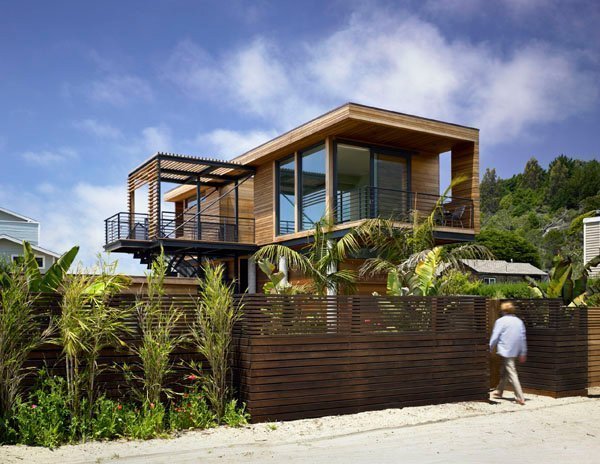
“This varied application of the same wood further enhanced the tactility and depth of the facades,” he says of nature’s most versatile building material, before adding, “Aesthetically, we selected Western Red Cedar for this building given its lighter, more subtle tones than redwood, and deeper, warmer tones than other cedars. Technically speaking, Western Red Cedar is one of the most durable woods for house facades, and easy to fasten with hidden finish nails.”
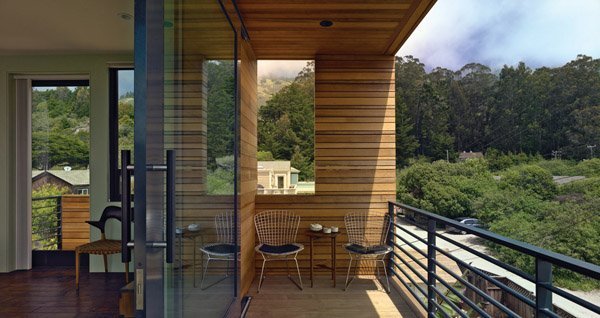
WRC Specifications
Grade: Clear vertical grain
Size: 1x boards of varied dimension for top floor rain screens, T&G for existing house and ground floor of new house
Fastening: Stainless steel finish nailing
Applied Finish: Cabot semi-transparent custom mix