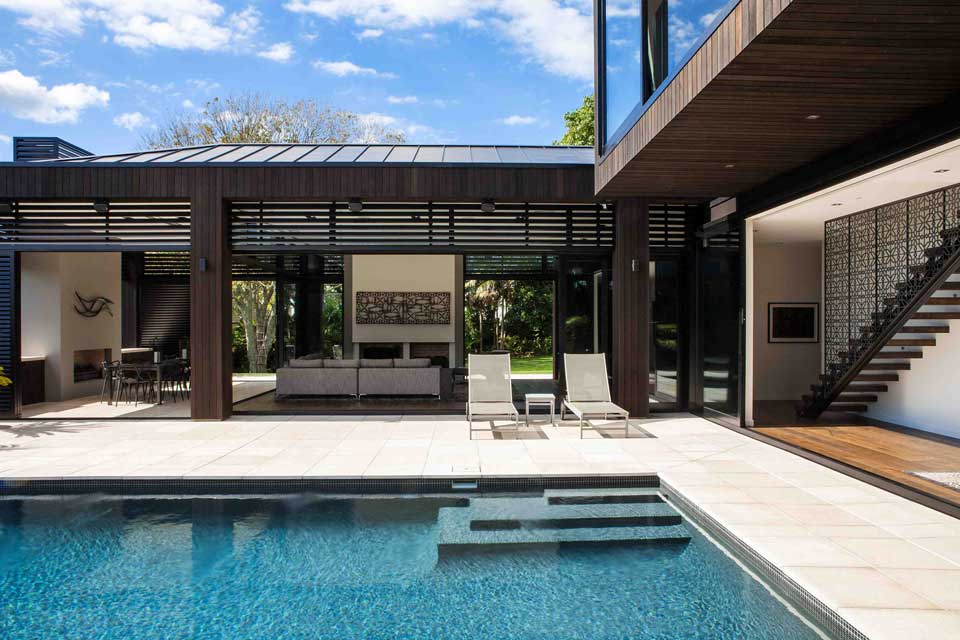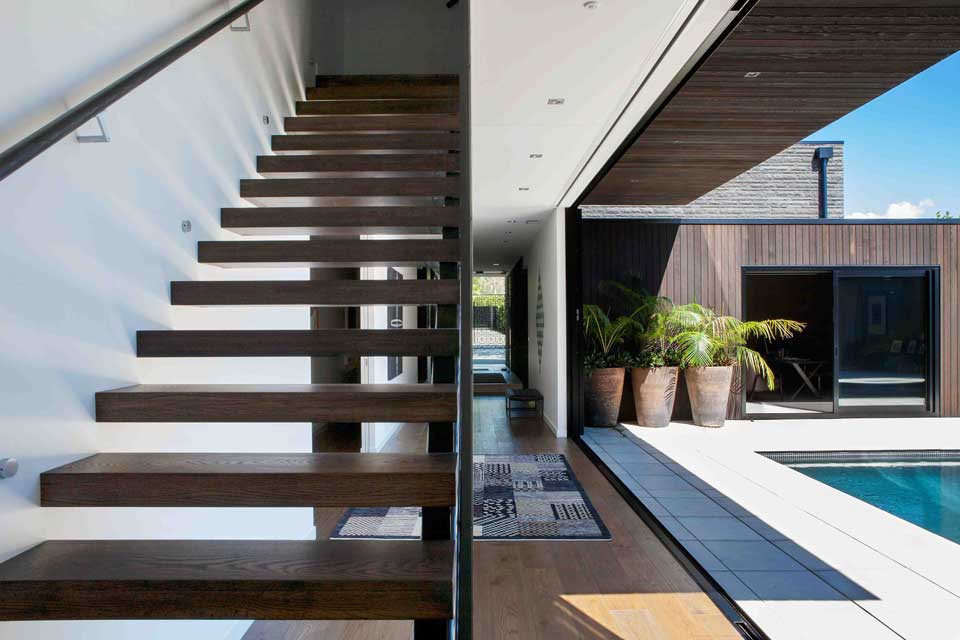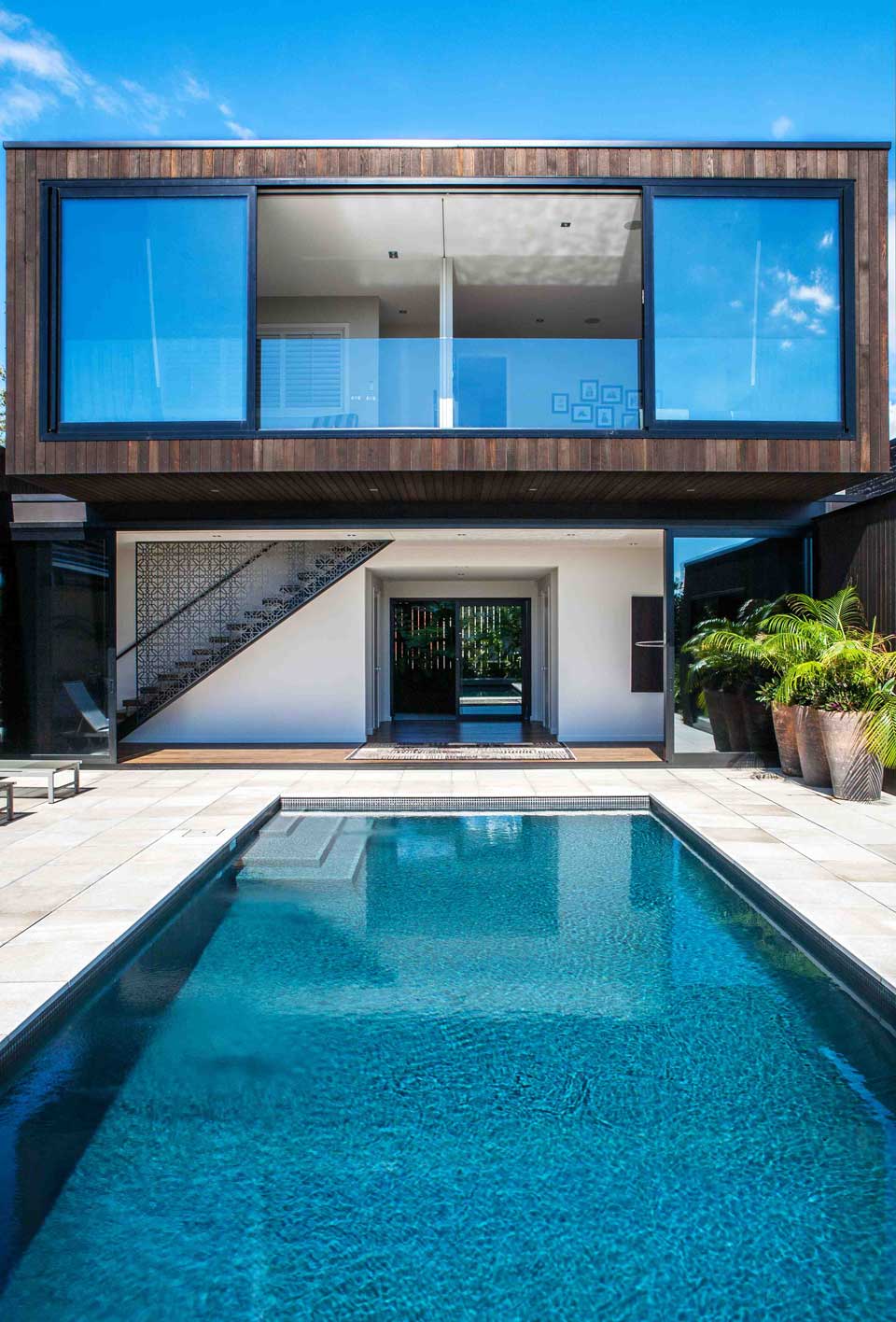

Location: Mission Bay, Auckland, NZ
Architect: Dorrington Atcheson Architects
Photography: Emma-Jane Hetherington
This Godden Cres residence really does offer the best of both worlds: Privacy and open space. From the street, the home almost seems walled off from society with its cool shaded façade. But beyond those front doors, there’s an airy, ultra-chic oasis that cleverly blurs the lines between indoor and outdoor living.
“The entry hallway opens up to a pool courtyard formed on one side by the two storey garage blocks and on the other side by a living pavilion,” explains Sam Atcheson, the project’s lead architect. “A large garden sits to the north of the living pavilion which opens on three sides – to the courtyard, the garden and an outdoor room.”
As Atcheson notes, there are two other architectural aspects that really strike first-time visitors: “The strong axis created by the entry hallway in one direction and living pavilion in the other direction and the scale and volume of the space created by the columns and roof of the living pavilion.”

To warm this modern beauty up, Atcheson’s award-winning firm opted for western red cedar siding on the level one bedroom block. They also used WRC to form the columns as well as the fascia of the living pavilion. Here’s why:
“The western red cedar has enhanced this project by adding the warmth and richness of a natural material,” says Atcheson, before adding, “Cedar is a good counter-point to the austerity of the glass and stone, which form the other major components of this project.”

WRC Specifications:
Size: Vertical shiplap
Fastening: Silicon bronze rose head nails
Applied Finnish: Drydens ‘Dark’ oil finish