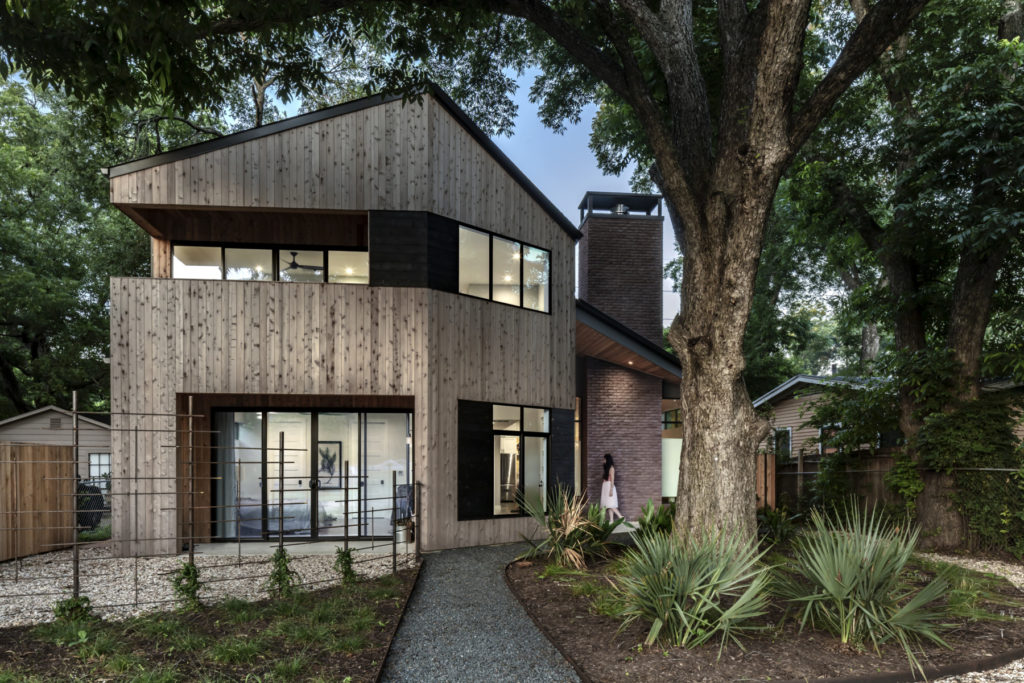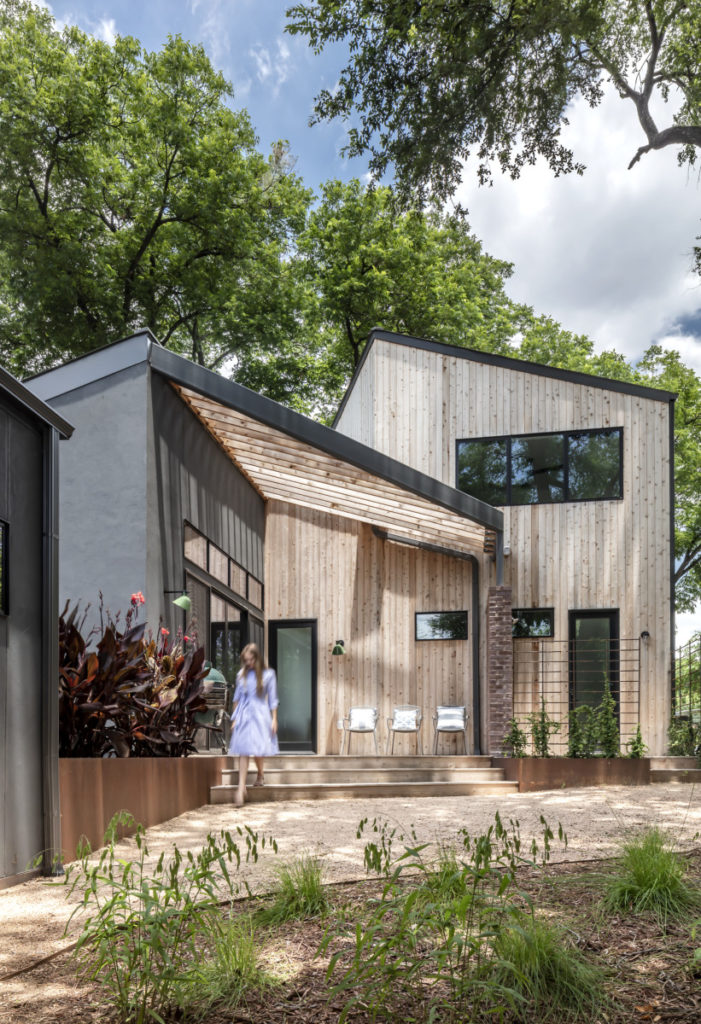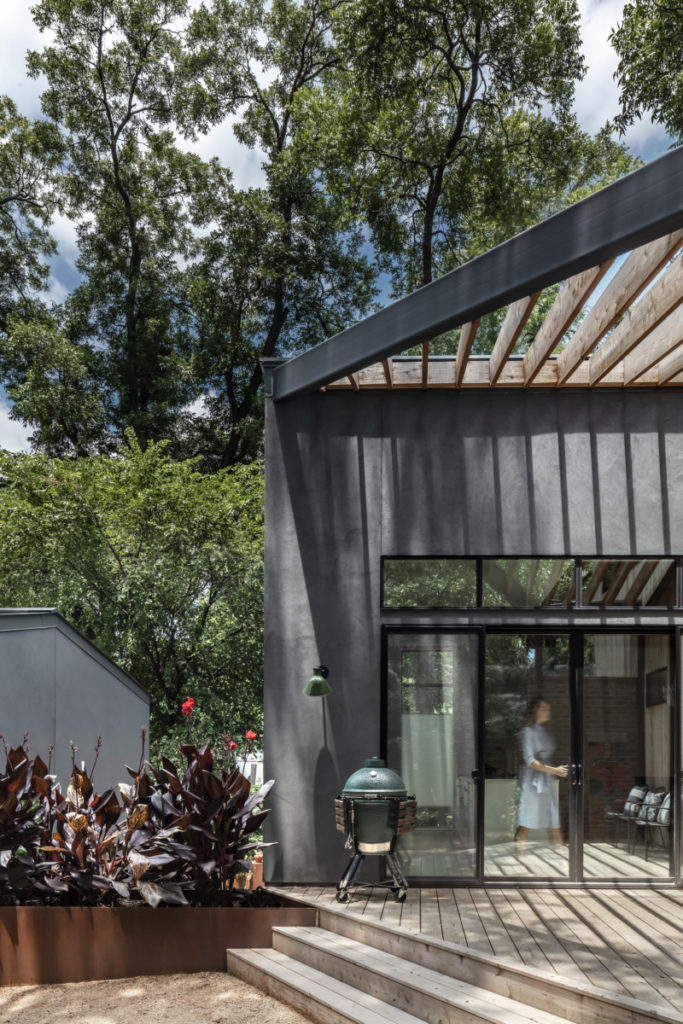
Location: East Austin, Texas, USA
Architect: Matt Fajkus Architecture
Photos: Charles Davis Smith, FAIA
The Hewn House, by Matt Majkus Architecture, is a modern and clean cabin inspired home that was created in response to the owner’s desire to have a house that is warm and familiar, but also “feels like you are on vacation.” The “Hewn House” design starts with a cabin’s simple characteristics: a gable roof, a wood-clad body, a prominent fireplace that acts as the hearth, and integrated indoor-outdoor spaces. However, the home’s aesthetic finds a balance between rustic and modern with a clean-lined and “hewned” form, sculpted to best fit on its urban infill lot in Austin, Texas.

“The design of Hewn House utilized the visual and tactile warmth and approachability of Western Red Cedar siding to create a home that is both warm and familiar, but also “feels like you are on vacation.”, says architect Matt Fajkus, “The [Western Red Cedar] used…is part of an overall pallet of simple, natural materials that offer durability and character to the home.”
Natural light and coziness are key inside the home, with a main feature being the brick fireplace that acts as a focal point for the space. At the front of the home, a large cedar elm was preserved in the center of the yard. Sliding glass doors open up to connect the interior space to the backyard seamlessly, while the wood ceiling adds warmth and connection to the knotty Western Red Cedar tongue & groove siding outside. Finally, a dark gray shade of stucco contrasts and complements the warmth of the Western Red Cedar with its coolness.

The Hewn House was built with sustainability in mind, with the home’s configuration and openings carefully responding to the solar orientation of the property. The windows and doors are placed to allow for improved wellbeing through direct indoor/outdoor connections and passive ventilation. Ample natural light throughout the home reduces the need for electric lighting during the day. Of course, the use of a sustainable material like Western Red Cedar means reduction in pollution, energy consumption, and greenhouse gasses.
GRADE: Knotty milled to penny gap
SIZE: 1×6 tongue and groove
FASTENING: hidden galvanized nails on rainscreen
APPLIED FINISH: none