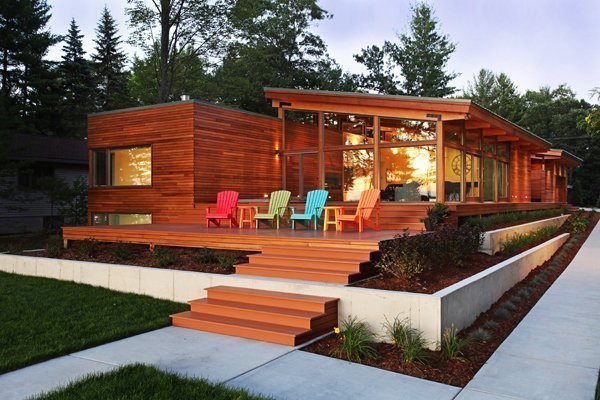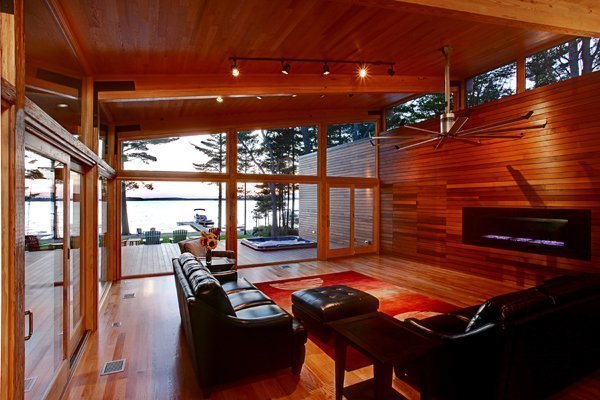

Photos: Jeff Garland Photography
Depending on your family dynamics, designing a home for your parents could be er… um…challenging. Thankfully, this was not the case for Jeff Jordan, who recently designed this family retreat for his folks, Dave and Karen Jordan. As clients go, Jordan says they were pretty easygoing. But they weren’t completely passive either – in particular, the Michigan couple had several requests regarding the site’s natural surroundings.
“The views to the lake and the evening sunsets were very important to them,” says Jordan. “Additionally, the trees that existed between the house and the neighboring houses were important, both as something to observe and as a privacy buffer.
Another requirement was that this cottage had to respect the scale and modesty of the neighboring cottages. Easier said than done, considering that Dave and Karen also wanted a spacious cabin that could accommodate 25 people comfortably. In fact, the finished product is a luxury cabin with over 5,000 square feet, with six bedrooms and five bathrooms.
“From the outside, however, you never realize just how big it is,” says the innovative New Jersey-based architect. “We spent a lot of time reducing the bulk by burying half the program partially below grade, breaking the overall mass into four smaller masses with ‘courtyards’ in-between, and keeping the overall footprint narrow and deep.”

In furtherance of enhancing the home’s relationship with its stunning environment, Jordan incorporated a wraparound deck on the same plane as the main living area.
“This allows for seamless living between the interior and exterior of the house,” explains Jordan. “We did the same with the cedar siding, extending it into the living room to blur the distinction between interior and exterior space.”
He chose western red cedar specifically because he wanted a building material that would, among other things, complement, not compete with, the property’s naturally beautiful habitation.
“The western red cedar’s appearance is harmonious with the trees on the site,” says Jordan, adding, “It also feels appropriate next to the multi-hued lake water.”
Get the full story behind more wooded wonders like and find out how Real Cedar can enhance your next project: www.realcedar.com