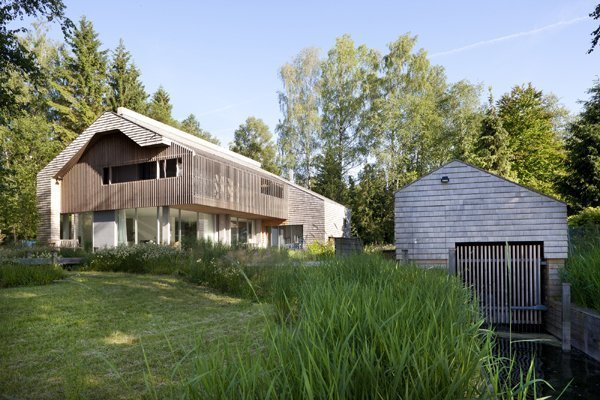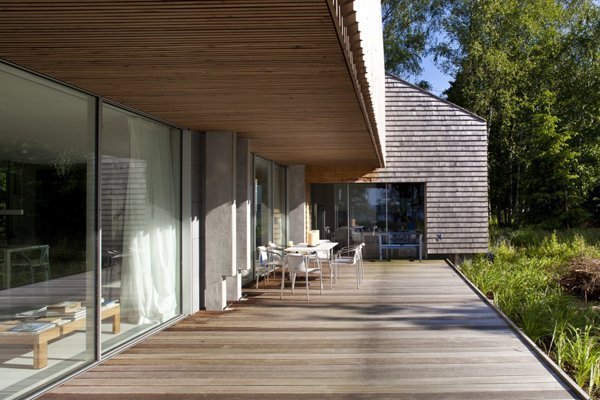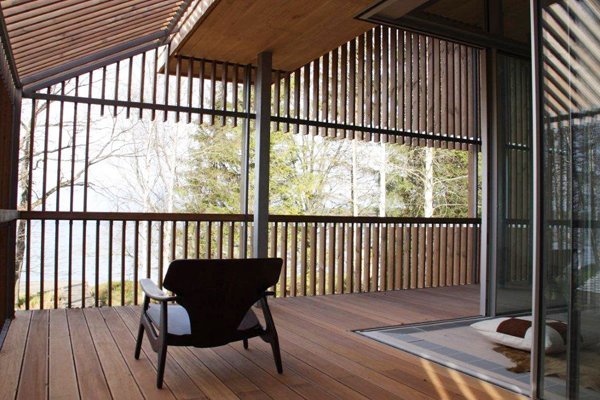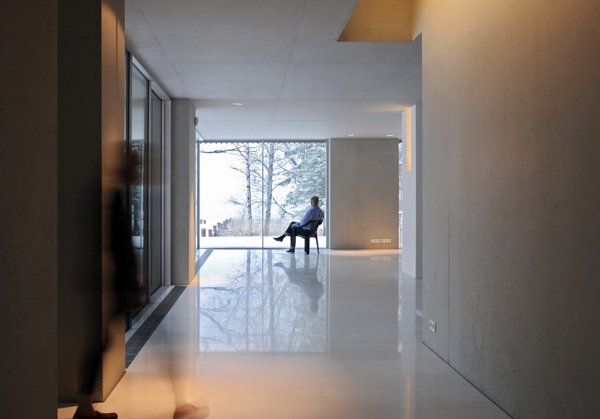

Architect: Stephan Maria Lang
Photography: Viewtopia & Hans Kreye
Space, light and a strong connection to nature – those were all must-haves for the occupants of this beautiful, yet unassuming, summerhouse overlooking the Lake Starnberg in Bavaria, Germany.
Architect Stephan Maria Lang explains: “The aim of this project was to create architecture with an organic flow by enhancing the site’s unique character, the sensual articulation of space and material, the sublime light design and the contrasting quality of intimate and open spaces.”

One of the more innovative ways he delivered on this ambitious program was by incorporating a light axis through the roof of the cement, L-shaped building. That illumination then bounces off the translucent polished marble floor, distributing sunshine and reflecting “mystical” shadows from the surrounding trees.

He also wrapped the main building with an artistically shaped, rough sawn western red cedar shell that extends from the roof to the ground and then follows that through on the exterior of the garage, boathouse and Finn Sauna.

“The rough texture of the red cedar in sidelight interacts in a magic way with nature,” says Lang, who chose not to finish the wood. Instead, he opted to let the cedar go au naturel and turn into a wonderful silvery grey patina. “Natural materials create a direct connection of the human body to the soul of the site.”