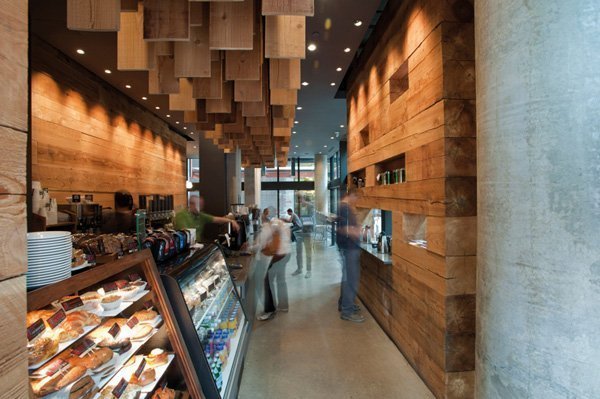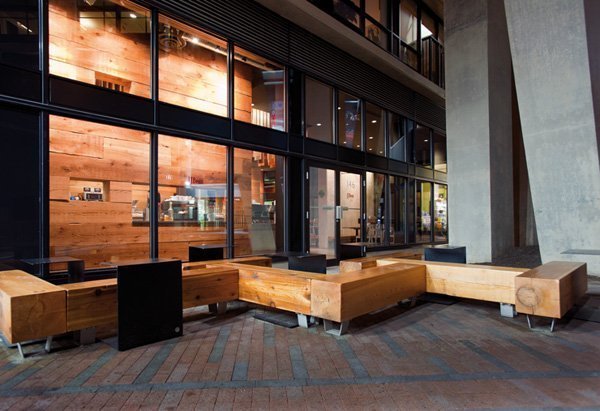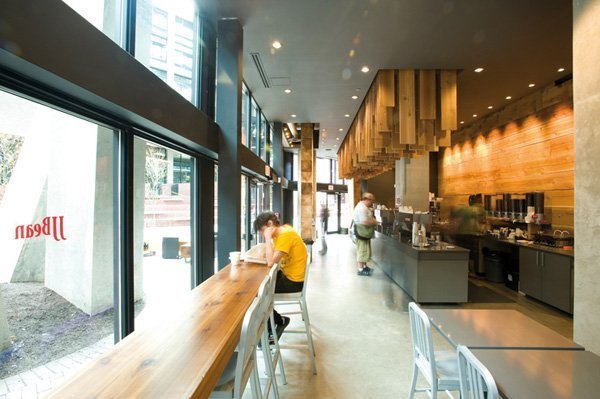

Architect: DIALOG
Photos: Kristopher Grunert
Location: Vancouver, Canada
Aside from the leafy latte art, the biggest conversation starter at JJ Bean – Woodward’s is the bold use of wood. DIALOG architect Brady Dunlop didn’t just use hits of nature’s most versatile building material to warm the place up. He went all out with big beautiful slabs of the stuff. But there was nothing haphazard about his design choices.
The suspended western red cedar feature, for example, artfully delineates the barista bar area. As well, the funky café boasts massive 12”x12” cedar stacked walls that subdivide the raw ground floor space.
“They simultaneously provide a sense of warmth and lightness whilst serving as a reminder that the space is very raw and industrial,” explains Dunlop.

They’re also a nod to the original Woodward’s timber structure, a now defunct department store that was heart and soul of this gritty area of East Vancouver between 1903 and 1999.
“The arrangement of these objects enables multiple scales of interpretation,” says Dunlop. “At a community level, they become a way for patrons to reference the location. At the building level, the large timber walls address the volume of the courtyard plaza, the massive concrete columns and the proportions of the cafe.
“At an intimate level,” he continues, “the stacked arrangement of end grain wood entitles the patrons referential access to the historical legacy of the neighborhood.”
