
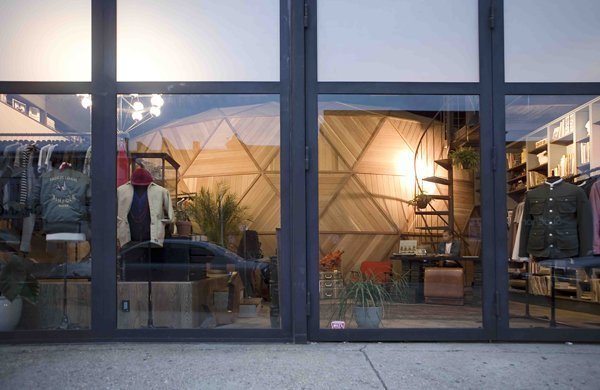
Architect: BergDesign Architecture
Location: Brooklyn, NY
Photo: Edward Caruso
What kind of venue would an ultra-hip, Brooklyn-based art collective want for its international headquarters? Why a converted garage that looks like it was designed by a pre-digital “Pacific North West hippie Mathematician” of course. And that’s exactly what the creative members of Kinfolk Studios got – thanks to the ingenuity of architect John Berg.
“We designed a geodesic dome-inspired structure, situated in the center of the existing space, which divides the building roughly into thirds and organizes the three major programmatic elements: retail space, bar and event space,” explains Berg. “When needed, sectioned panels can be removed from the rear side of the dome to open the bar up to the larger event space at the back of the building. The retail space, meanwhile, utilizes the glass storefront system for display and has a designated street entrance.”
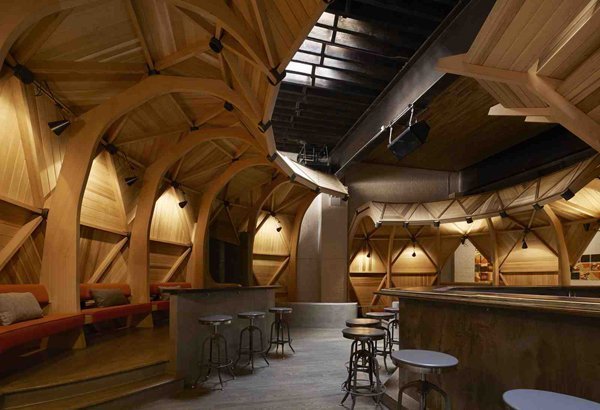
Outfitted with a small stage, DJ booth and gallery lighting, the flexible event space can accommodate a variety of artistically driven social functions. But not every night is party night at Kinfolk. So Berg’s challenge was to ensure the bar still fostered communal interaction – even on slower nights. He did this by using changes in the floor elevation to create dynamic and intimate “conversation pits.”
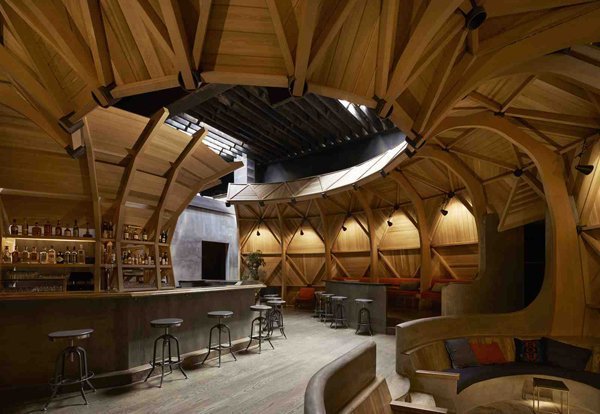
Another way this geo-shell design promotes a feeling of being connected is through Berg’s choice in building materials.
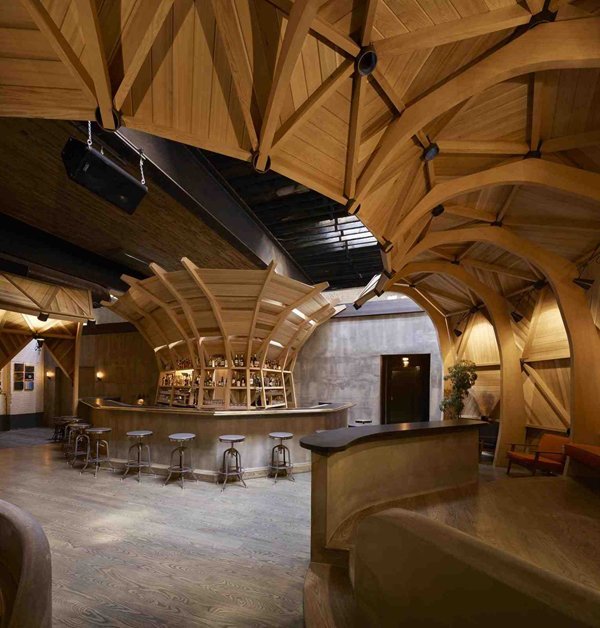
“A pinwheel pattern of Western Red Cedar boards clad the framing and encapsulate the ‘dome’, says Berg, before adding, “We really wanted the warmth of the cedar to bring a more intimate feeling to the bar.”
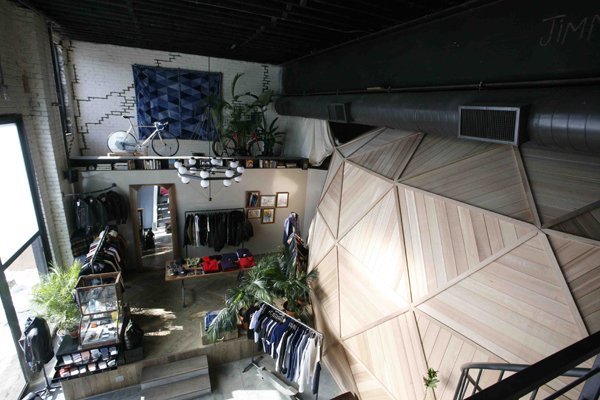
WRC Specifications
Grade: Kiln-dried “A” Clear or Better
Size: 1 x 4 T&G
Fasteners: Stainless Steel blind nailed
Finish: None