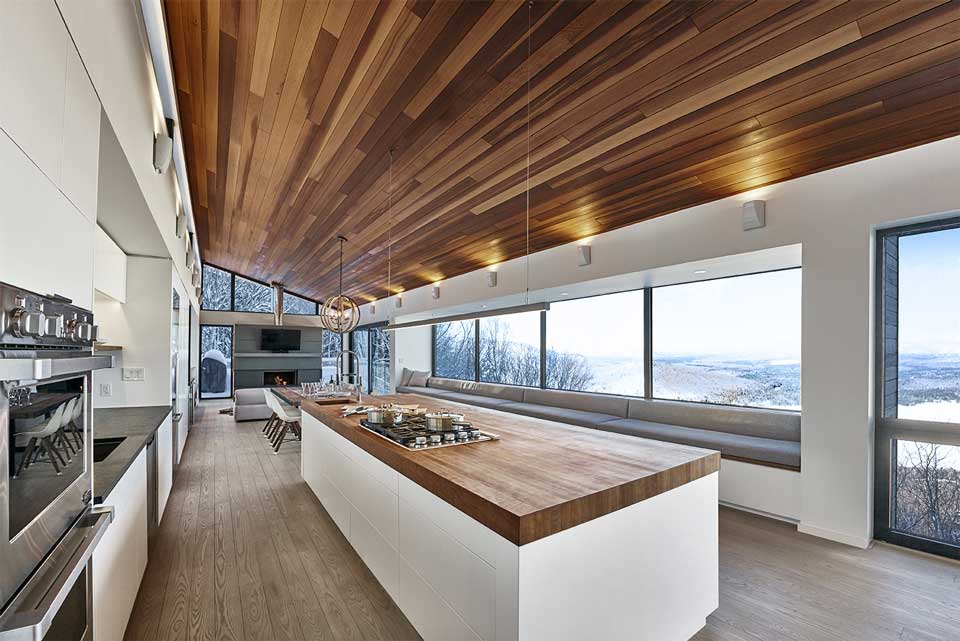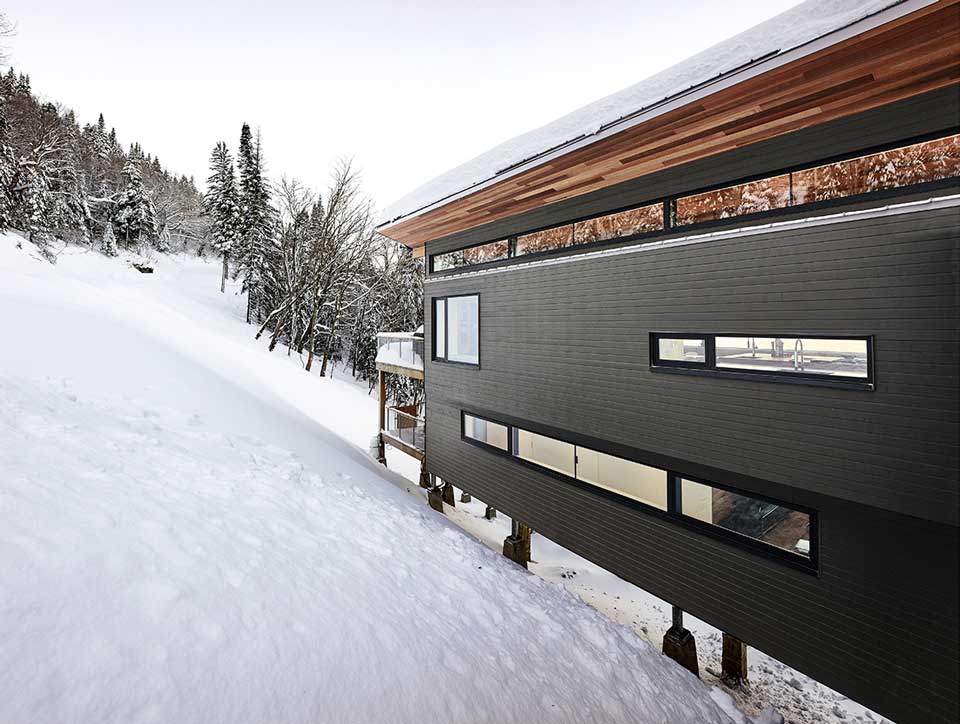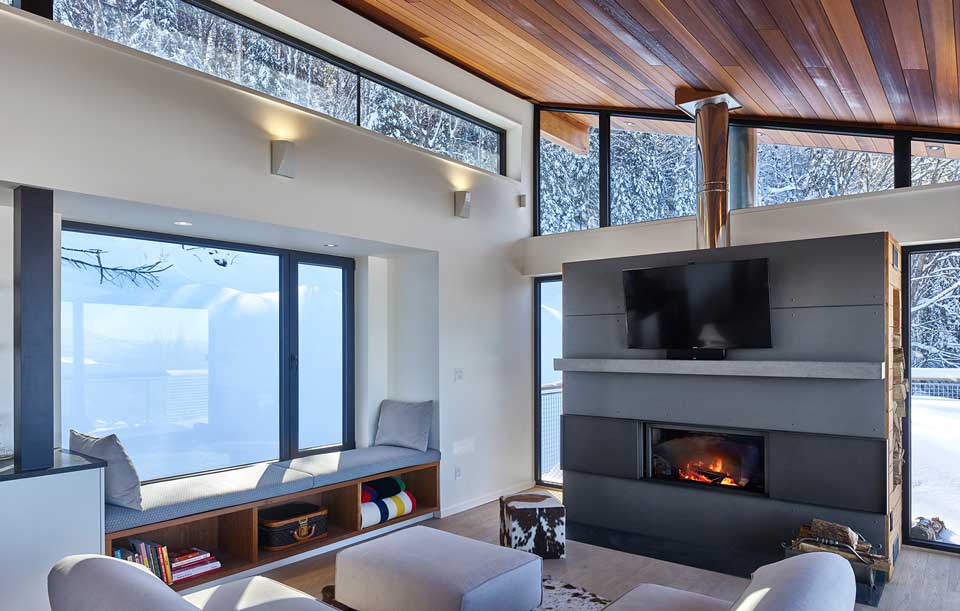
Architect: RobitailleCurtis
Location: Lac Archambault, Quebec
Photo: Marc Cramer

Warm yet modern
Perched on the steep slope of a former ski hill in a Quebec winter wonderland, this modern Laurentian family retreat brilliantly showcases the warmth and functionality of Western Red Cedar.
The contemporary ski chalet was designed as a weekend retreat for a family with young children. Architects at RobitailleCurtis opted for cedar in the deep eaves of the roof, as well as the finish material of the ceiling throughout the interior of the main living level, which is square-grooved clear Western Red Cedar. The decision to use cedar was a natural one.
“Western Red Cedar was an easy choice – it’s extremely beautiful wood and long lasting,” explains Andrew Curtis, co-principal at RobitailleCurtis. “Our clients were looking for a home that fundamentally ‘felt’ like a ski chalet. They wanted it to be modern but warm – Western Red Cedar helped us to achieve this.” There is a trend toward cedar ceilings – with designers and architects opting for the earthy texture and feel of wood up above (and not just below us on the floor). In the case of RobitailleCurtis’s Laurentian ski lodge, the long wood ceiling also highlights the lush surrounding environment – a rich forest of spruce, maple, beech and birch trees.
There is a trend toward cedar ceilings – with designers and architects opting for the earthy texture and feel of wood up above (and not just below us on the floor). In the case of RobitailleCurtis’s Laurentian ski lodge, the long wood ceiling also highlights the lush surrounding environment – a rich forest of spruce, maple, beech and birch trees.
a defining presence
“At the ceiling of the main living and entry level we used Western Red Cedar,” he says. “It has a defining presence within the home, adding richness and warmth to the ceiling plane. It visually connects the interior to the exterior as it is clearly seen through large areas of glass and clerestory windows on the deep exterior eaves as well. It is a defining material in our palette for this project.”
 The house was built on 8” x 8” Western Red Cedar timbers, to maintain the natural topography of the steep mountainside and to minimize the footprint of construction. Elevating the house allows snow and spring run-off to flow freely beneath the structure. The home is accessed via an entry bridge, with the living level 30’ above grade.
The house was built on 8” x 8” Western Red Cedar timbers, to maintain the natural topography of the steep mountainside and to minimize the footprint of construction. Elevating the house allows snow and spring run-off to flow freely beneath the structure. The home is accessed via an entry bridge, with the living level 30’ above grade.
The main floor has an open plan connecting the kitchen, dining area, and living room. Spanning the length of the kitchen and dining areas is a 27-foot-long bay window and window seat to relax and take in the commanding 100-mile panoramic views of Lac Archambault.
 Directly adjacent the living room, through a wall of glass sliding doors, is a deck with an outdoor fireplace. The home includes a master suite on the main level, and children’s bedrooms, guest room, steam room and a play room on the lower level.
Directly adjacent the living room, through a wall of glass sliding doors, is a deck with an outdoor fireplace. The home includes a master suite on the main level, and children’s bedrooms, guest room, steam room and a play room on the lower level.
While it may be chilly in the snow outside, every cedar detail of this dreamy ski lodge makes it truly warm on the inside.