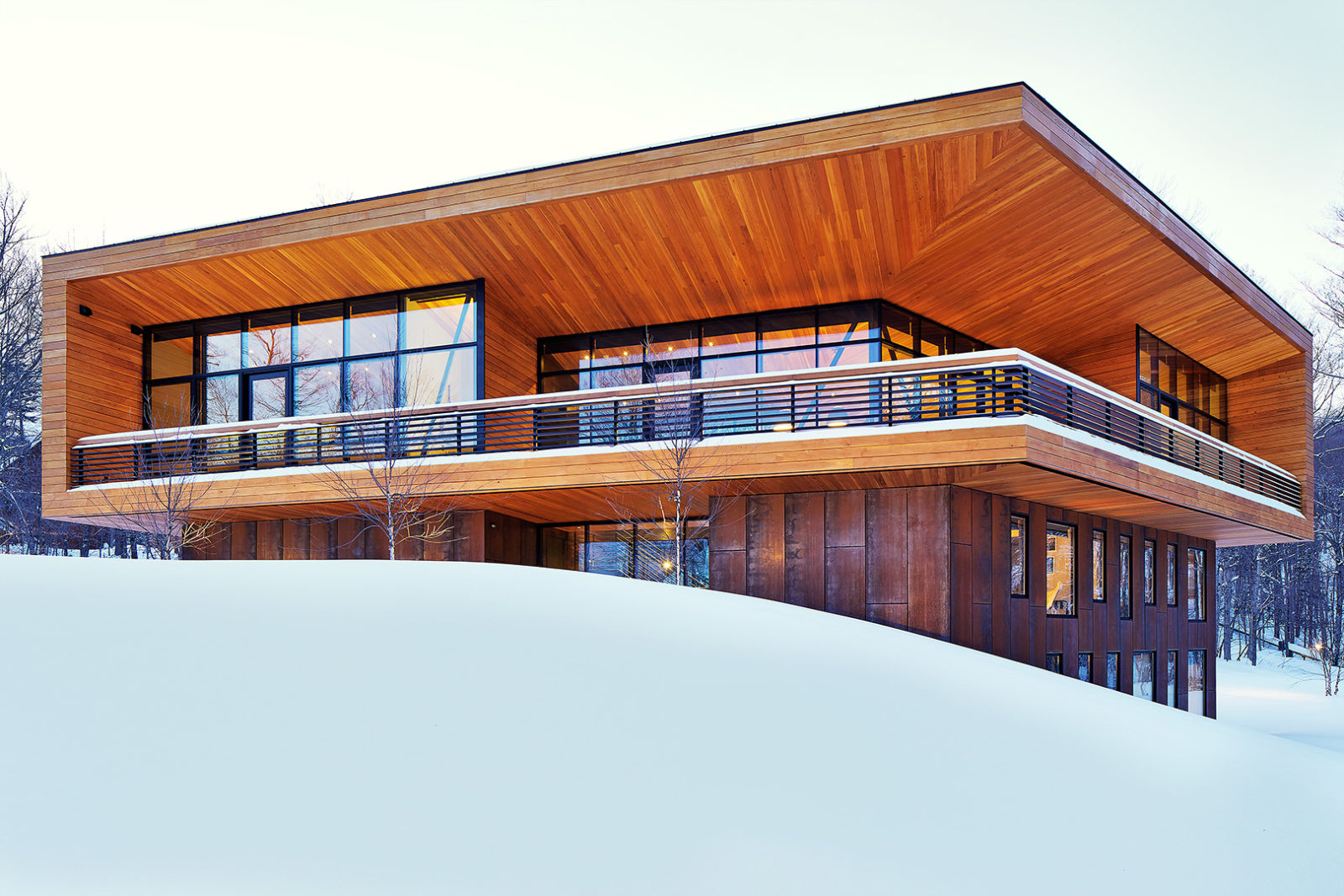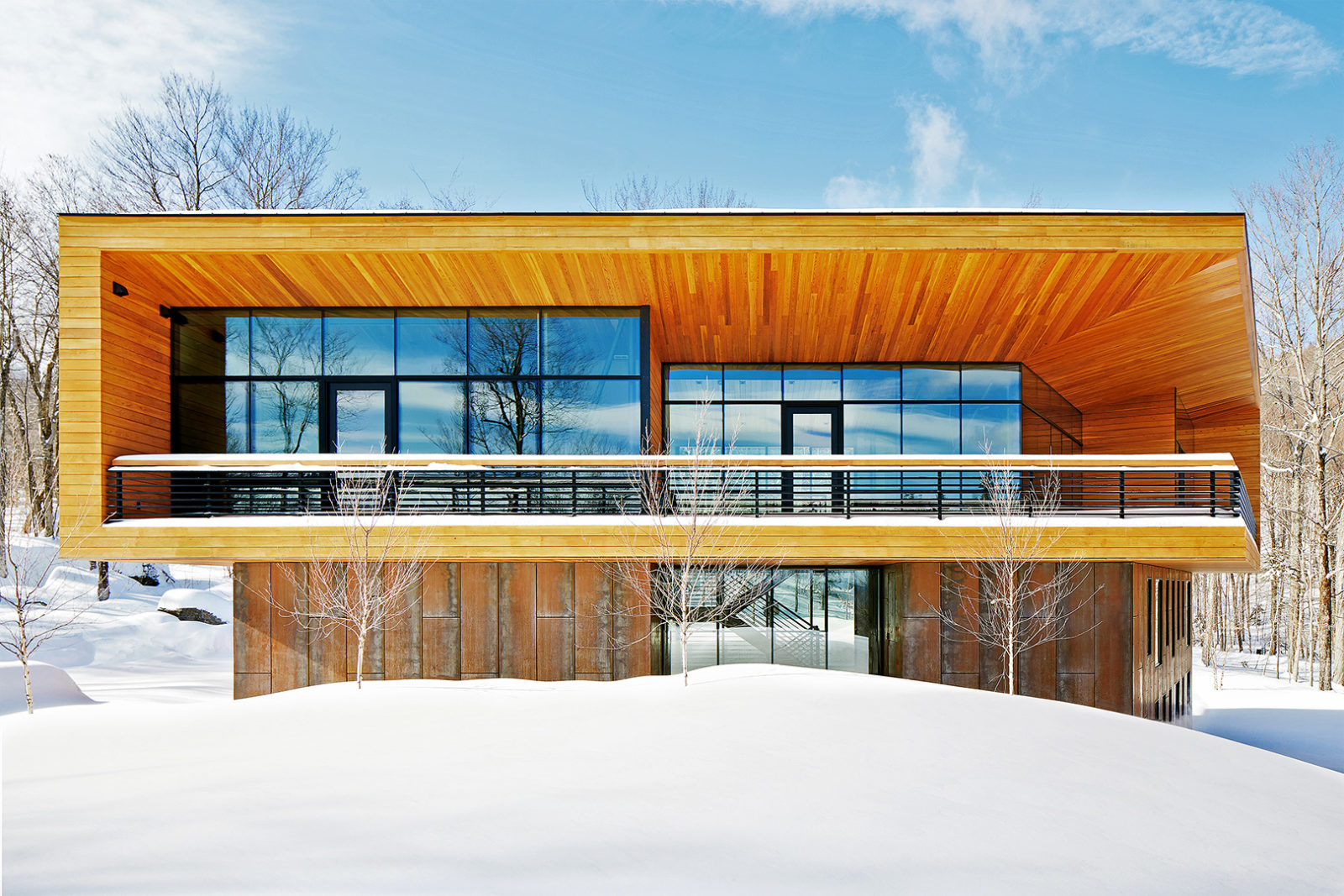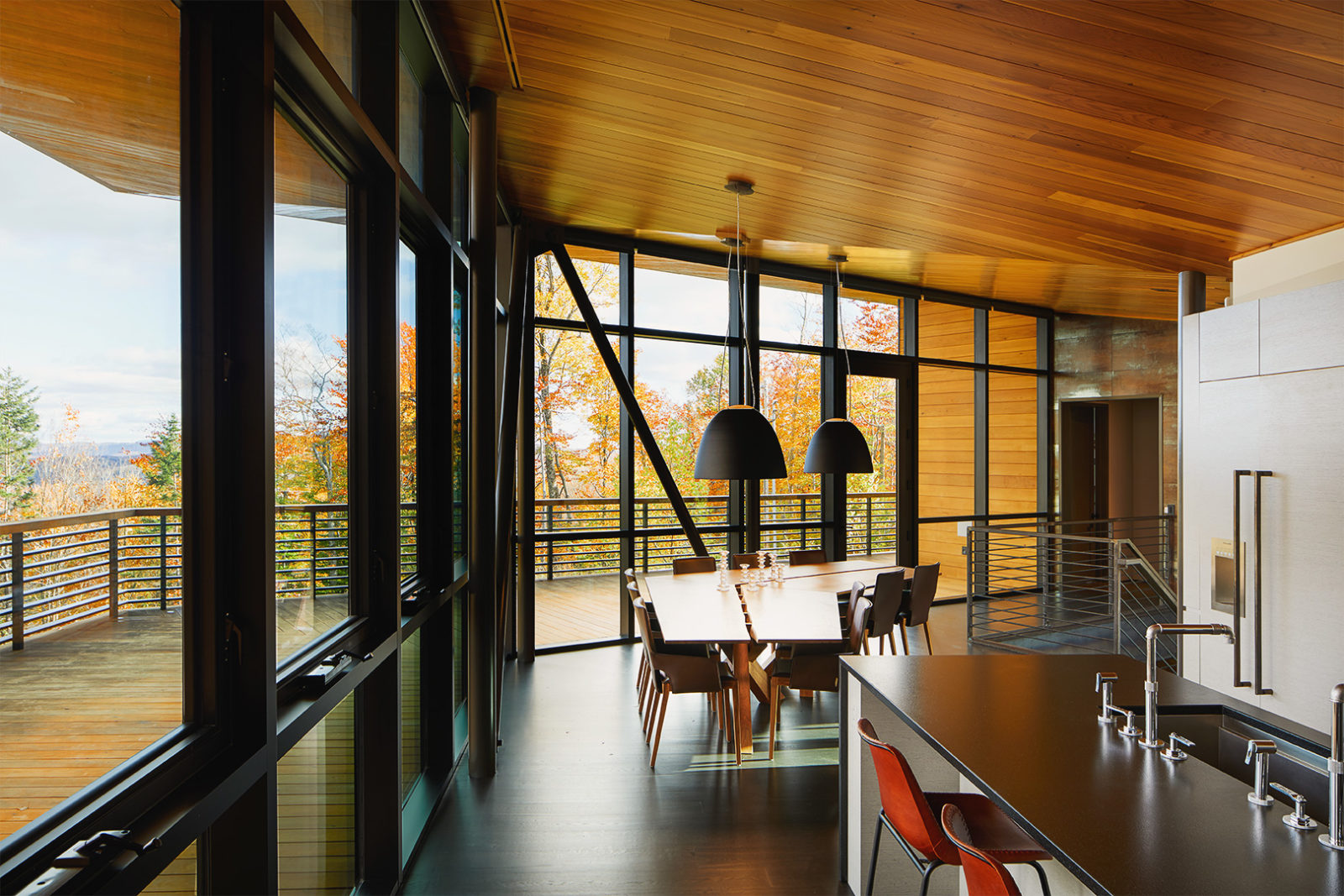

Location: Killington, Vermont
Architect: Birdseye
Photo: Erica Allen Studio
As a ski-house at a higher elevation in Vermont, the primary objectives of Lift House were to create a tight thermal envelope and to clad the residence in weather-resistant durable materials. The lower volume is clad in corten steel to anchor the house to the mountainside and the adjacent ski trail. For the upper volume cladding, the project’s lead architect Brian Mac suggested Western Red Cedar siding.
“Materiality is an important aspect to all our projects,” explains Mac. “We carefully consider which materials can best enhance our designs while providing the protection needed in our climate. Western Red Cedar is often a natural choice for our projects, not only for its long life-cycle, but also for its inherent beauty and added warmth for our contemporary designs.”

In this case, the natural beauty of Western Red Cedar harmonizes the modern, provocative form with its stunning surroundings in more ways than one. Accentuated by the cantilevered porch and roof, the cedar-clad form visually integrates the architecture into the trees, sky and view beyond. The dramatic cedar-paneled overhangs, meanwhile, protect the house and provide shade in the summer and insulation in the winter. To complement the natural beauty of the exterior, Mac opted for Western Red Cedar ceilings throughout, creating warm inviting living spaces for the homeowners and their guests.

Considering the clients’ overall vision for the project, they were very open to the idea of highlighting nature’s most versatile, top-performing building material as one of their home’s main design elements.
“They wanted the house to have a low maintenance exterior and a warmth in the mountainside landscape,” says Mac. “They were thrilled with both the house and the cedar. The natural material really creates a dimension of intimacy and scale to the house.”
Western Red Cedar Specification
Grade: KD ‘A’ & Better
Fastening: 0D stainless steel ringshank nails
Size: 1 x 8 shiplap
Finish: natural