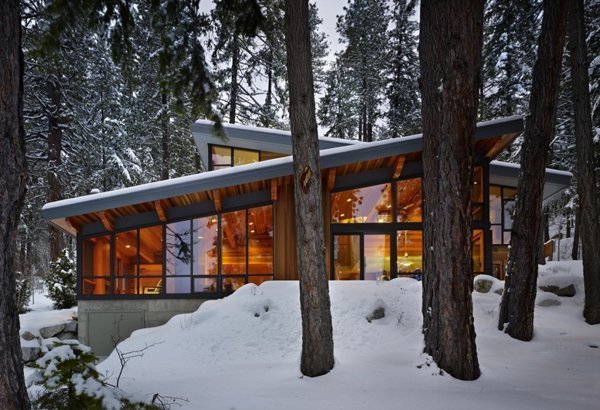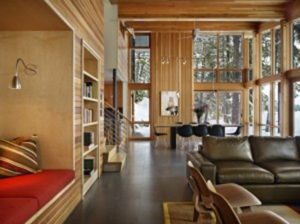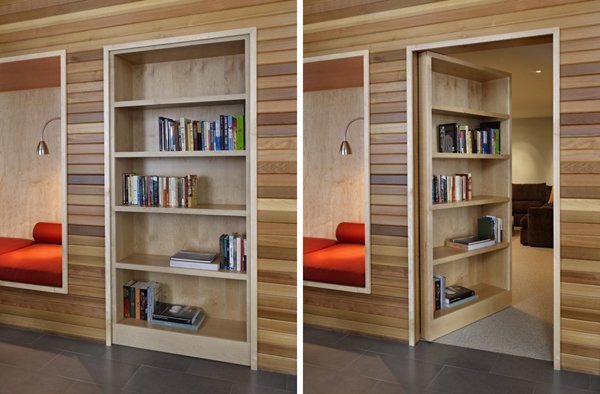

Architect: DeForest Architects
Photos: Benjamin Benschneider
Mountainous surroundings. Lakeside views. Rustic charm. Modern ingenuity. This gorgeous Wenatchee residence in Chelan County, Washington has it all. It even has a secret bookcase that opens up to a recreation room and some bonus sleeping quarters!

“My kids call it the ‘everything house,’” says John DeForest, principal at DeForest Architects. “The natural wood finishes, heated floors, alcoves and loft give it a quintessentially cozy cabin feel in the winter. In the summer, large expanses of glass and high ceilings give it a sense of ease and connection to the landscape.”
To lend this empty nesters’ home a “refined and quiet appearance”, DeForest used a clear grade of western red cedar for the ceiling, wall paneling, exterior cladding and trim.
“Western red cedar is an integral part of our local landscape and design palette,” says DeForest, who has offices in Seattle and California.

“Its color complements other local woods and allows us to limit the number of species used for a given project.” In terms of boosting the beauty of this stunning project, DeForest is confident he made the right choice in building materials.
“The natural warmth and texture of the western red cedar enhances the clean lines and simplicity of the design,” he says, adding, “It also makes the home feel ‘of the place’ in its natural surroundings.”
WRC Specifications
Grade: Clear
Size: 1×4 tongue and groove
Fastening: blind nailed with stainless steel nails
Applied Finish: clear oil and matte polyurethane