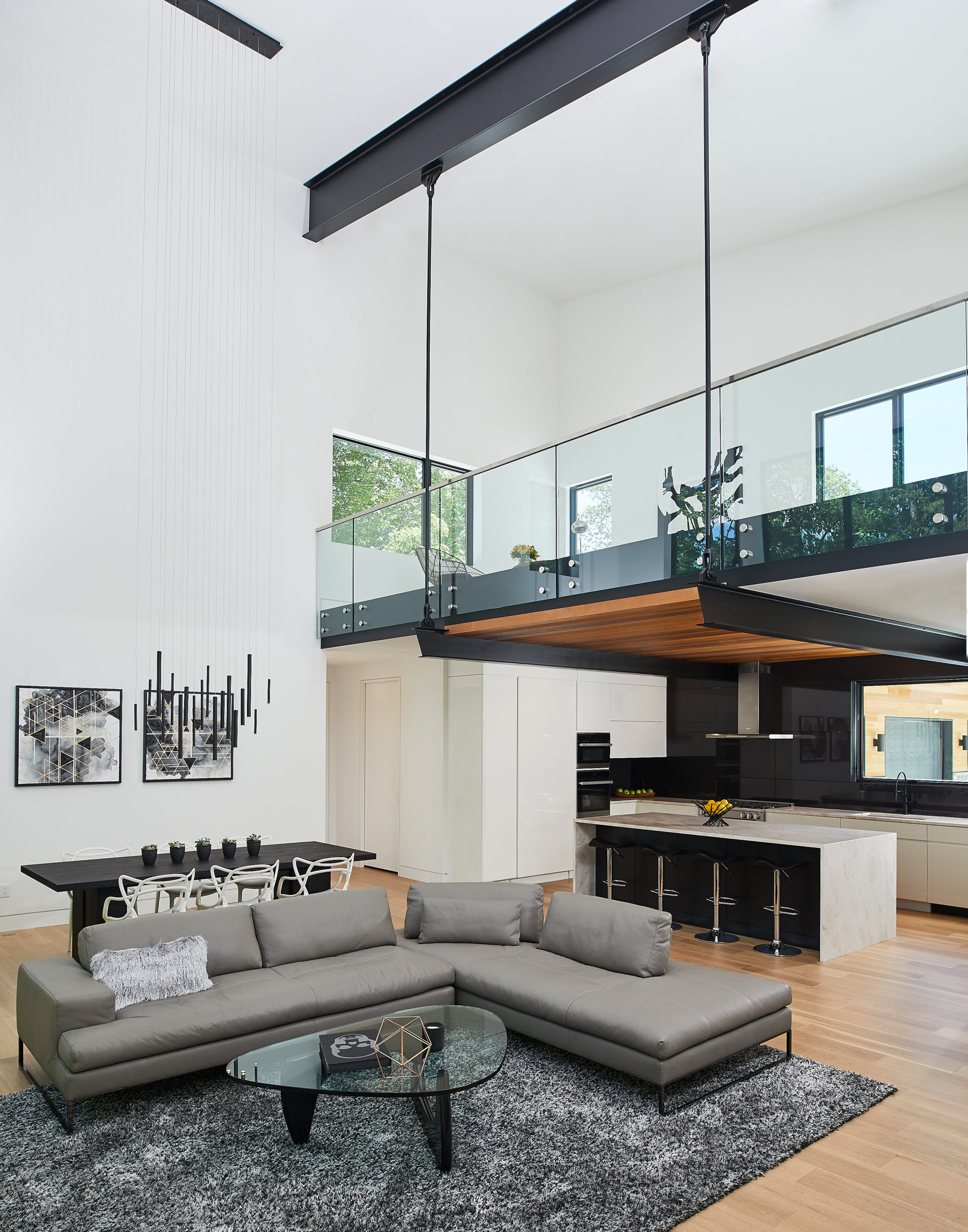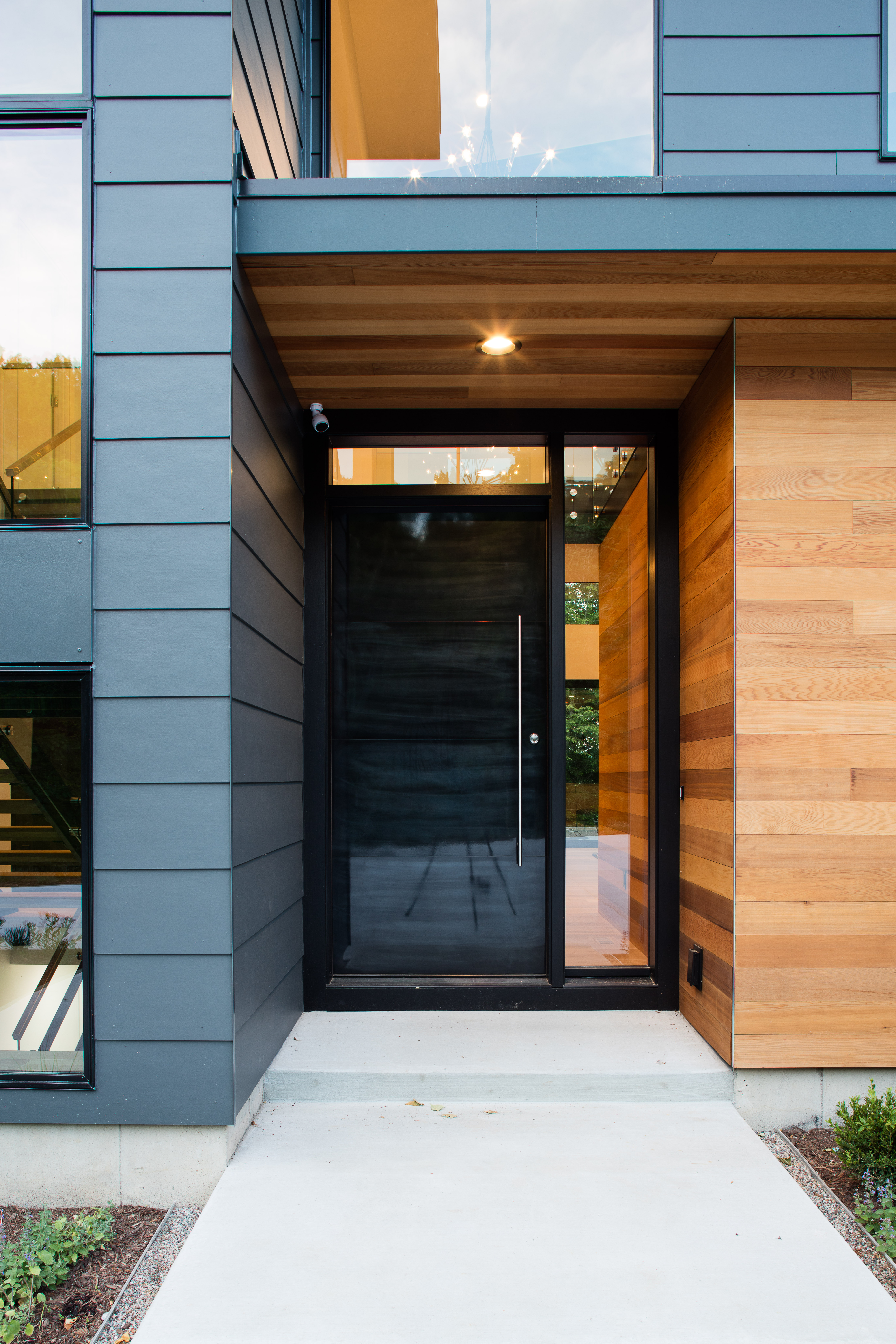
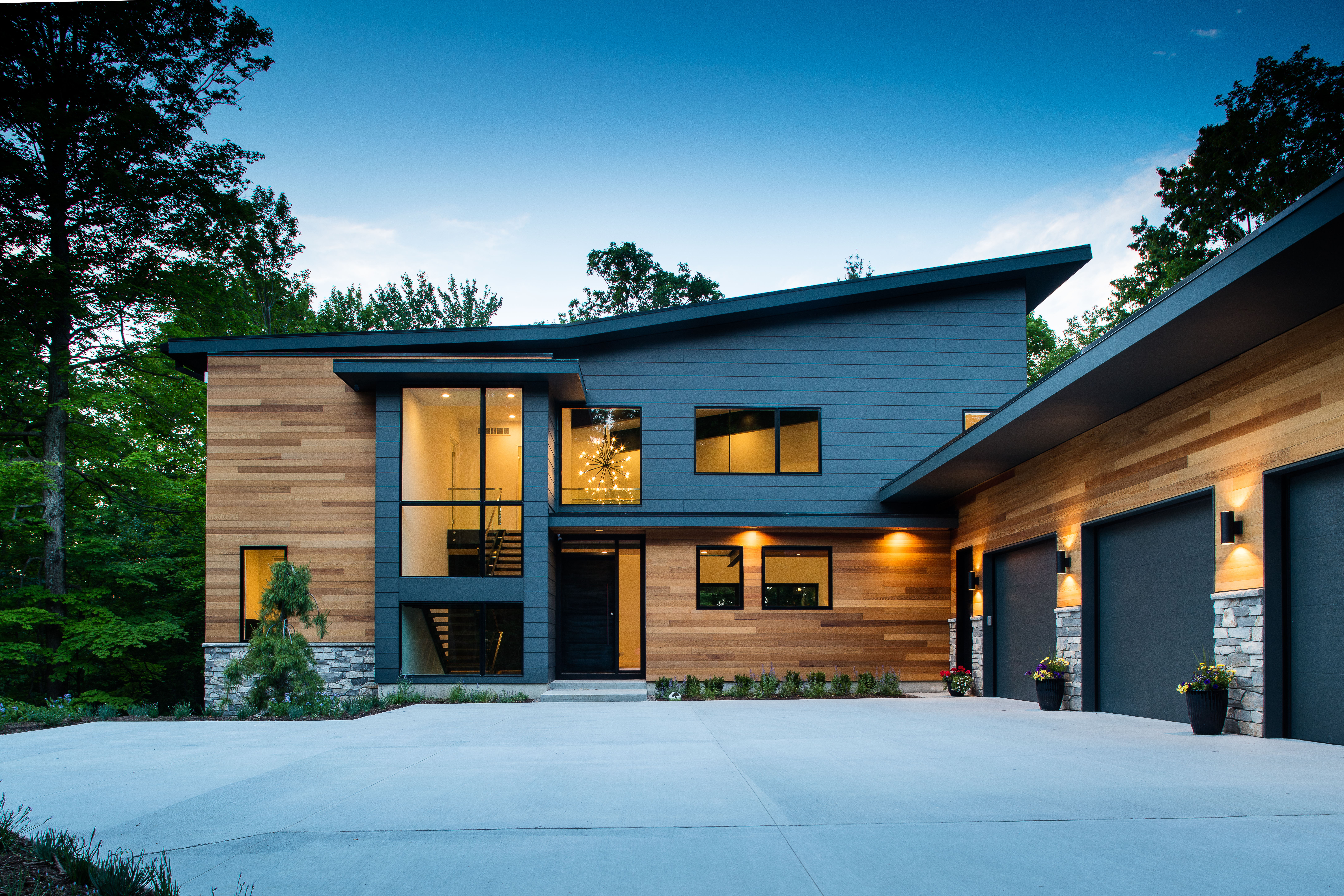
LOCATION: ROCKFORD, MICHIGAN
ARCHITECT: LUCID ARCHITECTURE
PHOTOS: ASHLEY AVILA
Perched on an irregular shaped property with a dramatic drop down to a river, this site posed more than a few topographical challenges. But in the end, the Lucid Architecture team met those challenges with a design that takes full advantage of its natural surrounding. Modern, yet incredibly warm, this vibrant family home boasts exciting rooflines and a jaw-dropping outdoor living space that overlooks the flowing freshwater below– perfect for hosting cookouts and patio parties.
“They are entertainers at heart, so a large kitchen that opens up to the living and dining areas was designed for ease of use and connectedness– perfect for larger groups of guests,” explains Eric De Witt, principal at Lucid Architecture. “Immediately adjacent to the public spaces of the home is a large covered outdoor area that includes a bar and seating area as an extension of the home entertainment area.”
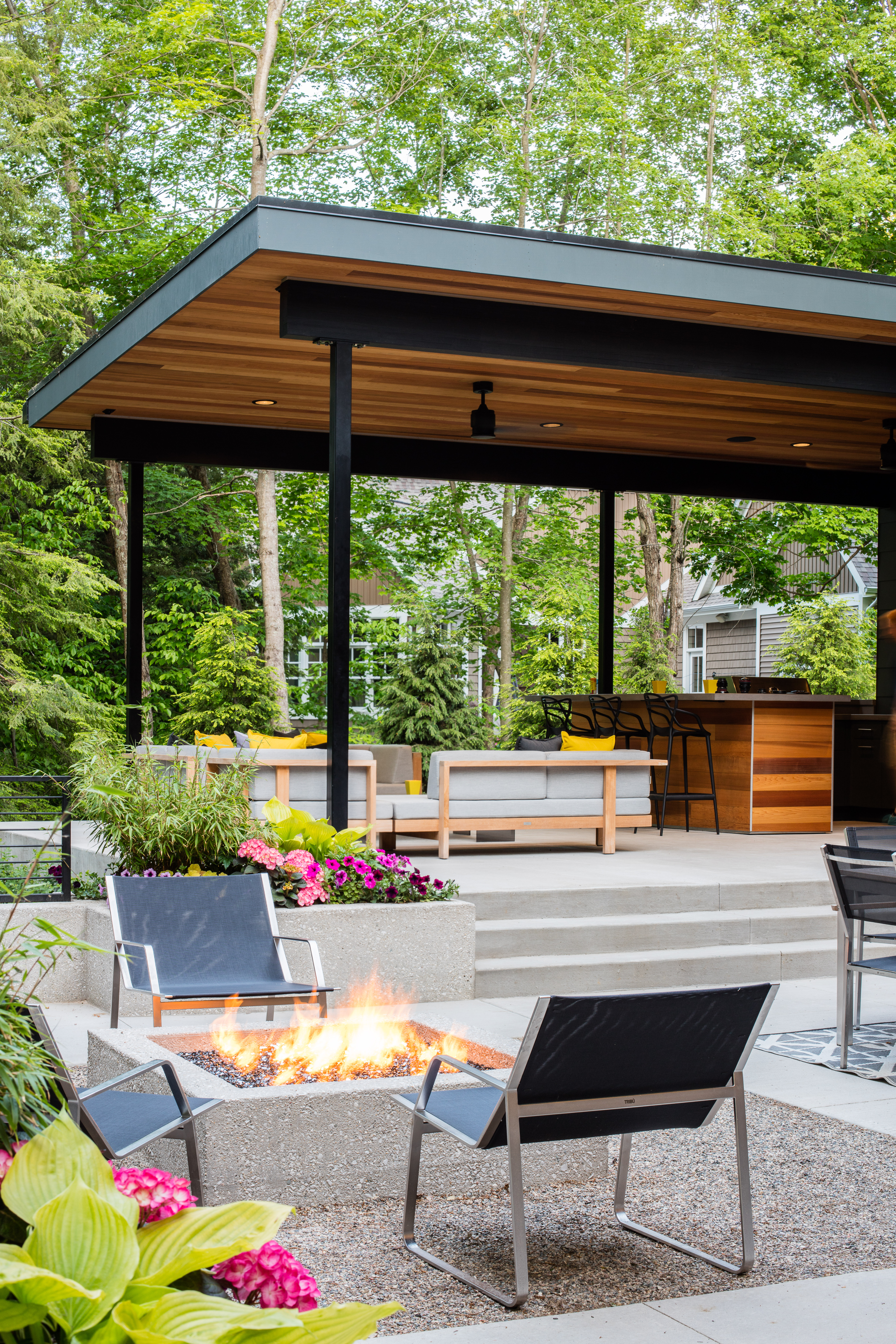
A beautiful cedar soffit covers this outdoor area, providing privacy and spectacular views while extending the number of days that the clients can live outdoors in the West Michigan climate.
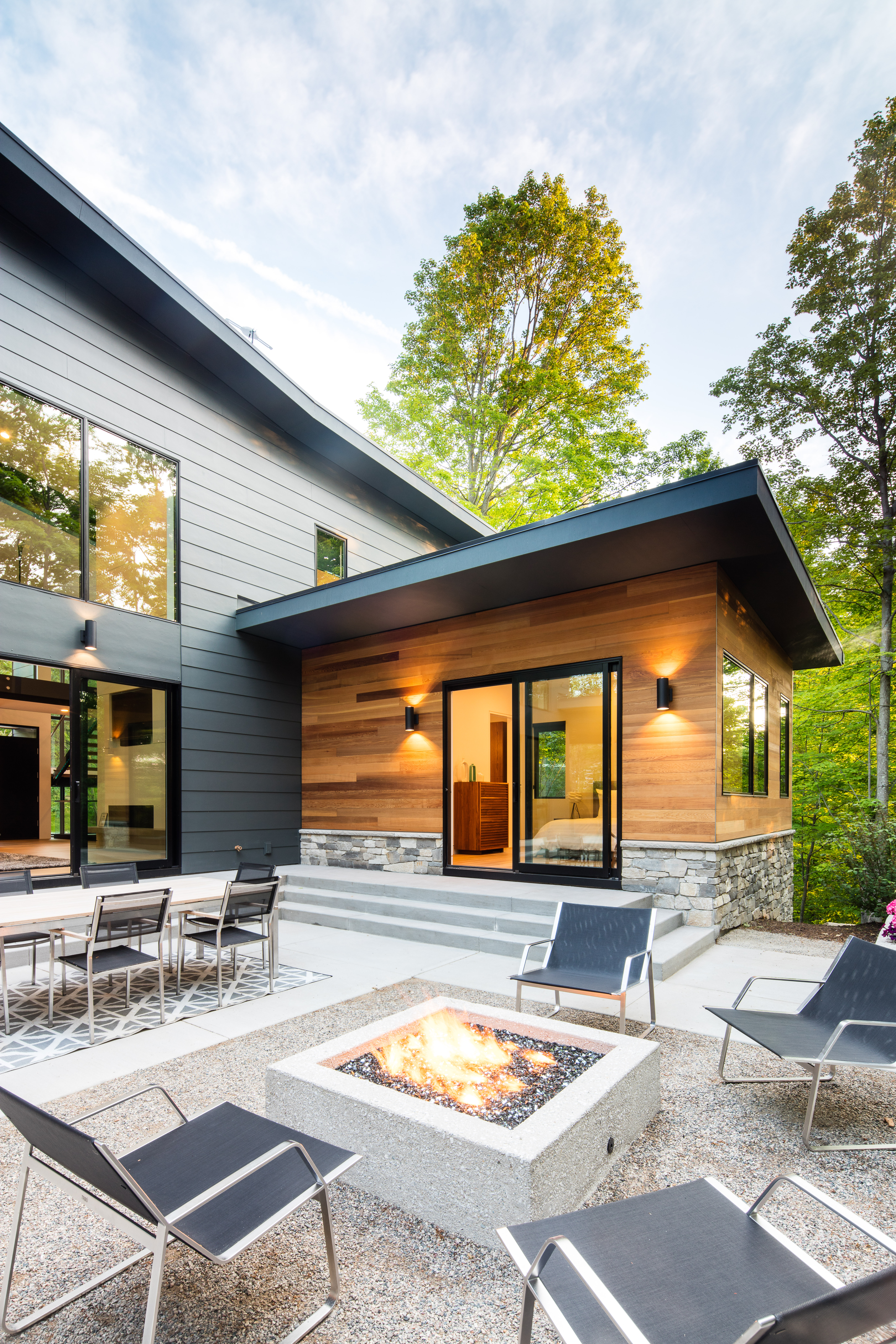
” The coloration, durability, ease of working make Western Red Cedar an incredibly sensible choice.” – Eric De Witt
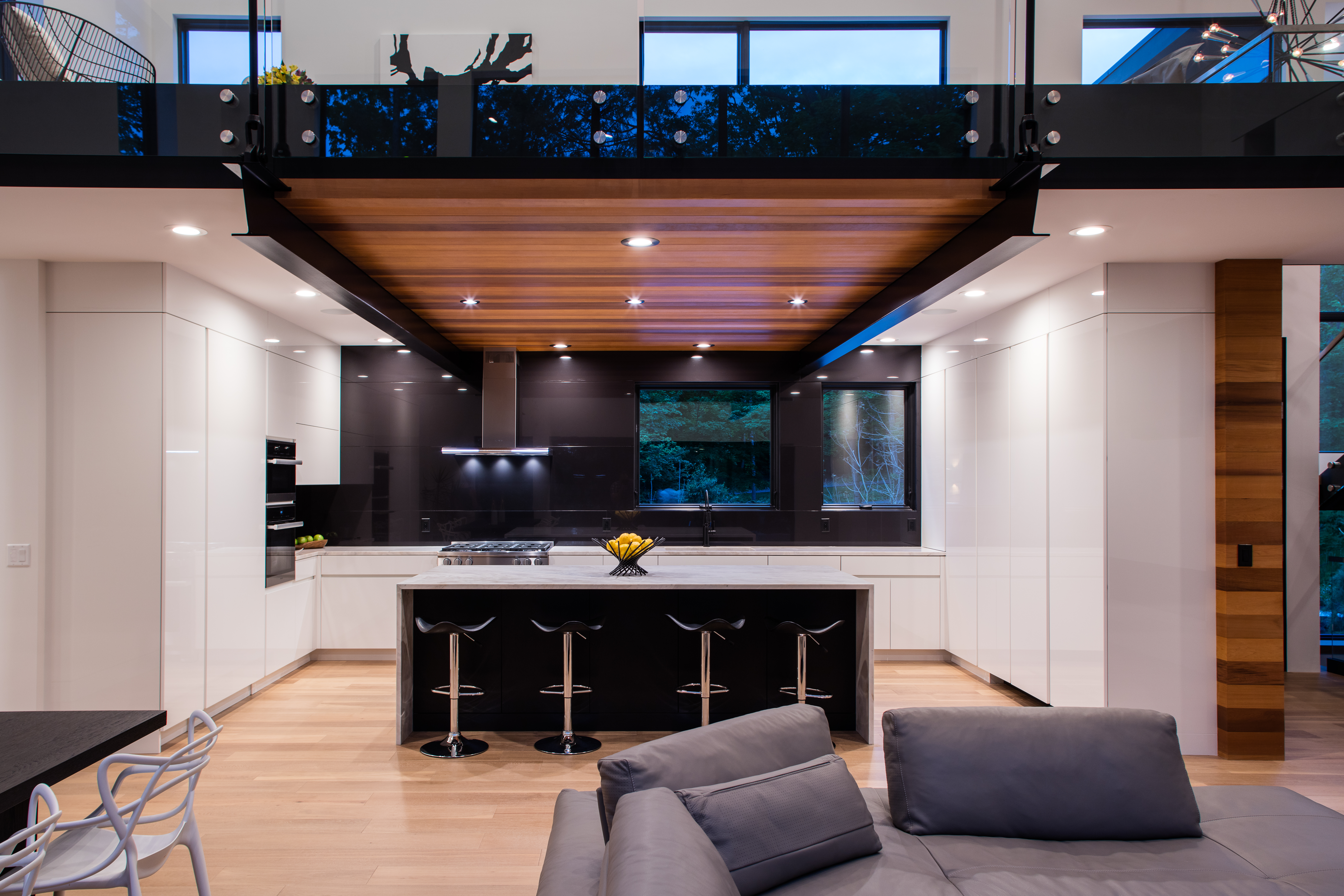
The beauty of the wood provides numerous visual focal points throughout the home, and showcases the gorgeous multi-tonal coloration unique to Western Red Cedar.
