
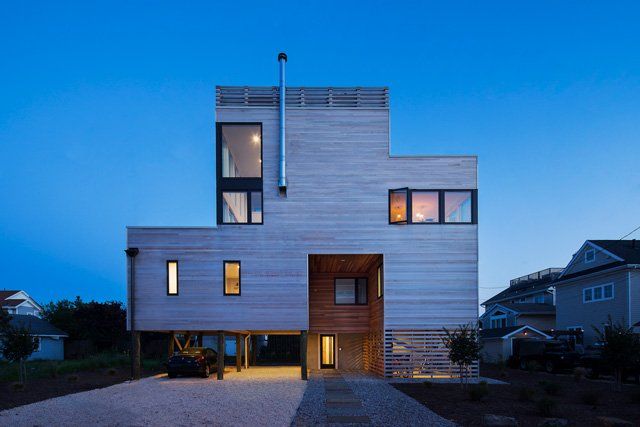 Location: Sea Bright, New Jersey
Location: Sea Bright, New Jersey
Architect: Jeff Jordan Architects
Photo: Gregory Maka
Set in a classic Jersey Shore town with a collection of quirky shops and restaurants to compliment an even quirkier collection of houses, the area surrounding this modern retreat has no shortage of charm. It also has no shortage of iconic vistas. There’s the Navesink River to the West (with sunsets), the town of Sea Bright to the South, New York City to the North and, of course, the Atlantic Ocean to the East (with sunrises). But since there are homes between this expansive lot and the beach, sight lines were not a given.
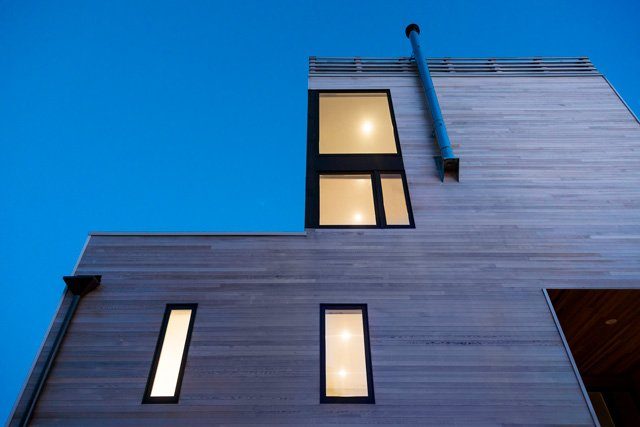 So when architect Jeff Jordan came on board, the main programmatic challenge for him was working around these potential obstructions in order to provide as many views as possible. He did this by maxing out the allowable zoning height and incorporating not one, not two, but three roof decks, each offering a different outlook and experience.
So when architect Jeff Jordan came on board, the main programmatic challenge for him was working around these potential obstructions in order to provide as many views as possible. He did this by maxing out the allowable zoning height and incorporating not one, not two, but three roof decks, each offering a different outlook and experience.
“The first is adjacent to the kitchen and living area on the second floor and includes a large table and grill overlooking the ocean,” explains Jordan. “The second is adjacent to a small mezzanine office on the third floor and overlooks the river, and as a bonus, the ocean can be seen through the house. It also offers a windbreak and additional shade in order to remain useful throughout the year in any weather. The final roof deck is the “main event” as the culmination of four flights of stairs and with unobstructed views in all directions. Extensive seating and a wet bar make this a great spot for cocktail hour.”
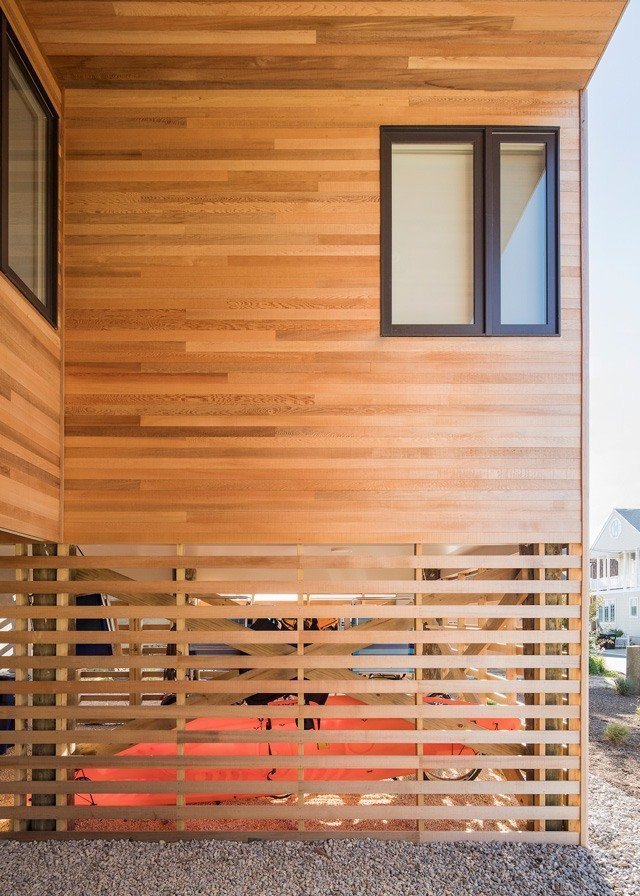 The net effect is a series of views that exceeded our clients’ expectations. They can see the ocean from multiple positions in and out of the house and were able to get views to the river, town of Sea Bright and New York City as a bonus.
The net effect is a series of views that exceeded our clients’ expectations. They can see the ocean from multiple positions in and out of the house and were able to get views to the river, town of Sea Bright and New York City as a bonus.
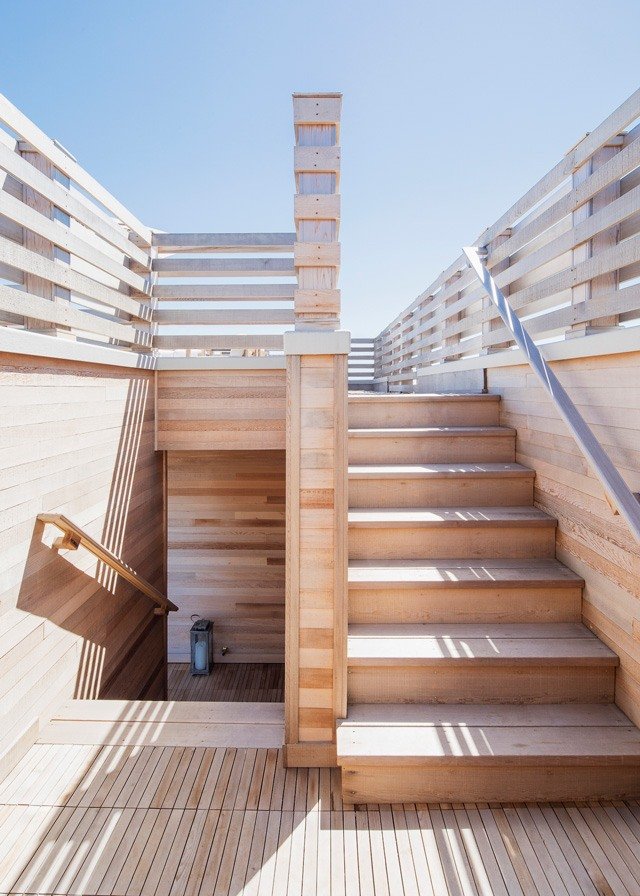 In terms of building materials for this all these stunning outdoor living spaces, Jordan chose Western Red Cedar on just about every surface of the exterior from siding to the ceiling at the entryway to the roof decks.
In terms of building materials for this all these stunning outdoor living spaces, Jordan chose Western Red Cedar on just about every surface of the exterior from siding to the ceiling at the entryway to the roof decks.
“We are big fans of Western Red Cedar and use it in many of our projects for the combination of a warm and familiar appearance and weather/rot resistance,” says Jordan. “I think the project would have a very different appearance if we had used another material. The cedar is such a prominent part of the look of the house.”
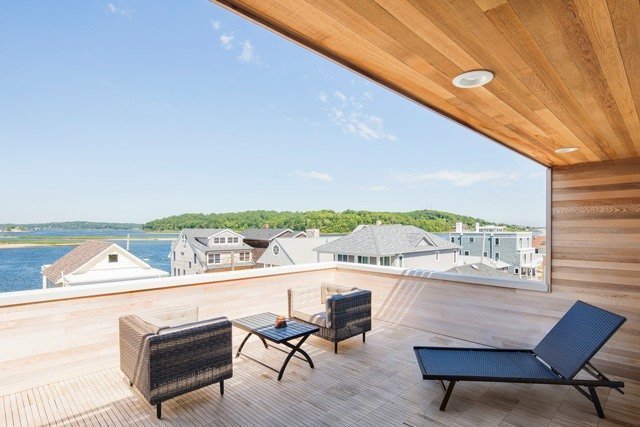 As for finishes types, Jordan and the homeowners decided to let the cedar weather naturally, eventually turning to a beautiful silvery grey patina.
As for finishes types, Jordan and the homeowners decided to let the cedar weather naturally, eventually turning to a beautiful silvery grey patina.
“In most of our projects, the wood is treated and maintained to keep the original look, but in this case we wanted to let it weather naturally to blend more seamlessly with the sand, sea and sky and reference the driftwood that can be found on the beach,” he says adding, “We also like the fact that those parts of the house that are more exposed to the weather have a different/ lighter appearance than those that are less exposed which helps emphasize the subtle spatial complexity of the facade.”
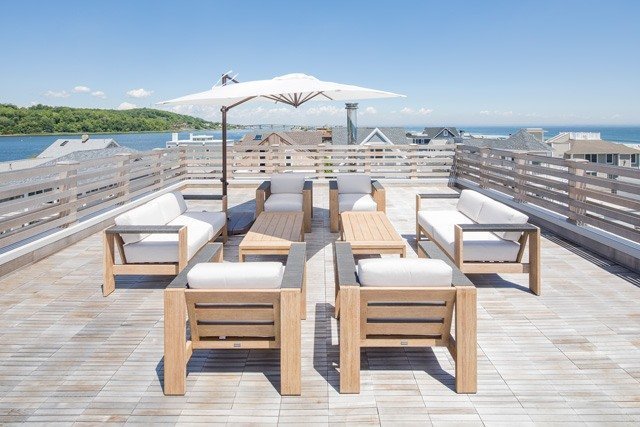 And the clients couldn’t be happier with the result.
And the clients couldn’t be happier with the result.
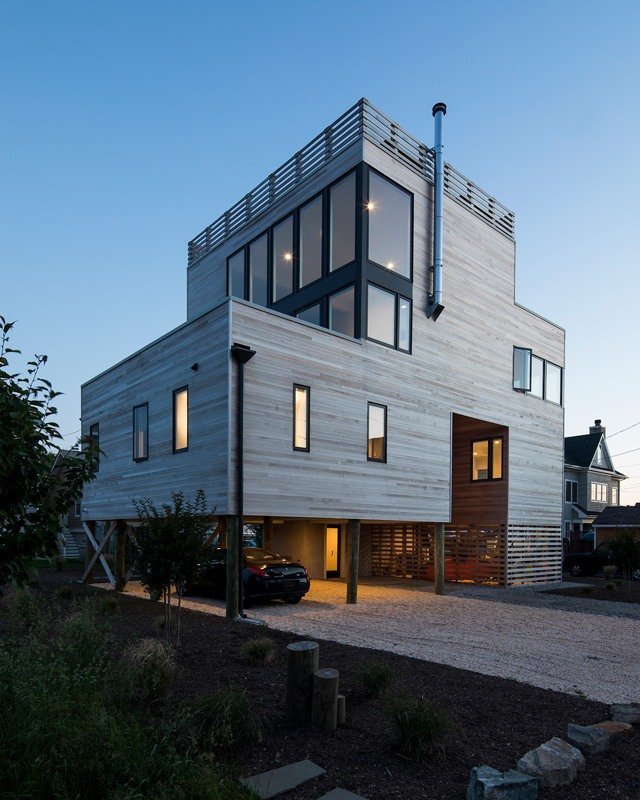 “They liked the idea from the start and are even more excited now that the unfinished cedar is installed and starting to gray,” says Jordan.
“They liked the idea from the start and are even more excited now that the unfinished cedar is installed and starting to gray,” says Jordan.
Western Red Cedar Specs
Grade of Cedar: KD ‘A’ Clear
Size: 1×4 T&G
Fastening: Concealed stainless steel nails on wood tongues
Applied finish: None