
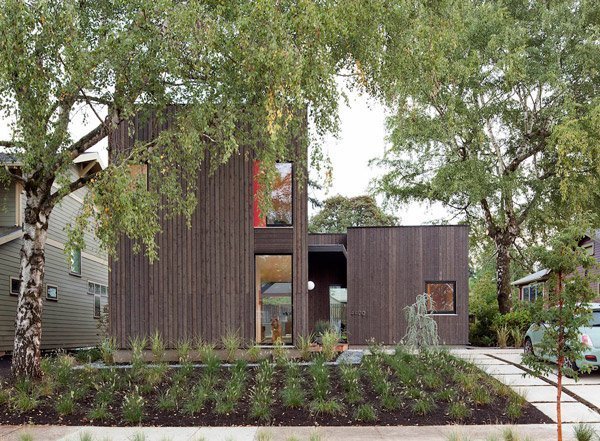
Location: Portland, Oregon
Architect: In Situ Architecture
Photography: Jeremy Bittermann
No one wants to be “that” neighbour. You know the one who shows a blatant disregard for the character of an area by plonking down a soulless, oversized eyesore that smacks of new money? Architect Jeff Stern and his artist wife, Karen Thurman, are no exception.
True, they wanted a contemporary live/work space that reflects their modern lifestyle. And yes, they wanted to build these new digs in a funky part of Portland where the streets are lined with modest one-story homes built between the 1930s and ’50s. But they weren’t about to do it in a way that dishonored the community’s salt-of-the-earth vibe. So the first order of business was reducing the home’s visual scale.
Stern explains how he did it: “The house presents a simple compact form that is close to the ground and limited in height and uses a dark stained rough cedar siding to recede into the landscape.”
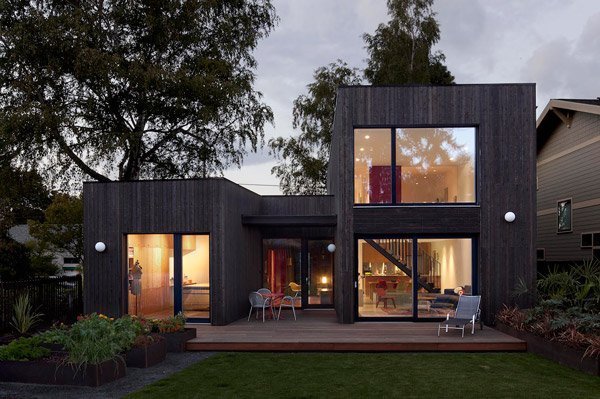
Another goal for this project was defining inspired workspaces for both of them. Stern did that by composing 2 separate buildings – a two-story for their home and a 1-story for their respective studios.
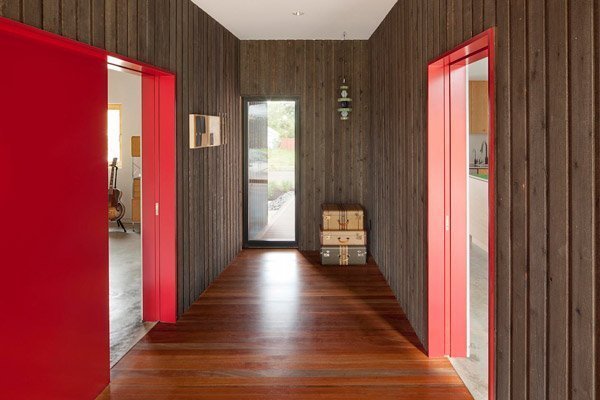
Additionally, the couple wanted the house to meet Passive House certification – all of this on an unwavering budget. Stern delivered on all counts. And his ingenuity hasn’t gone unnoticed.
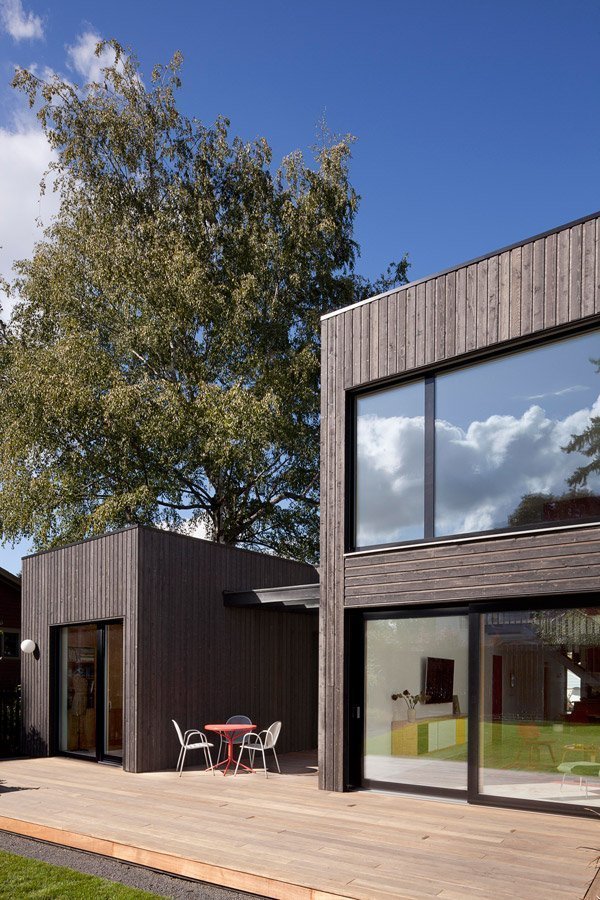
“The house is getting some attention in some cases primarily because it’s a Certified Passive House,” he says, “but it’s also getting some love solely for the design where the energy performance isn’t even mentioned.”
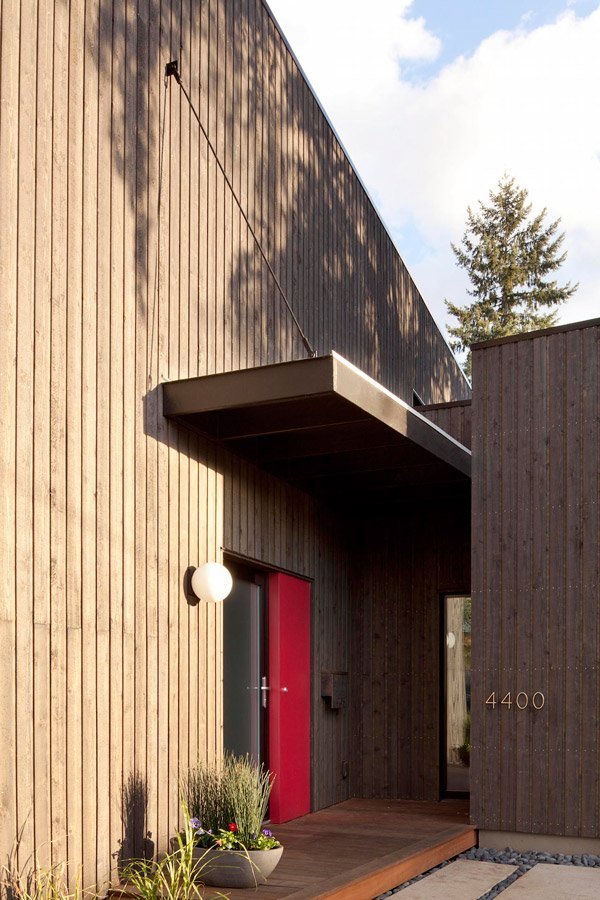
As for building materials, Stern chose Western Red Cedar for the siding as well as the internal transition space between the two buildings. He did so for a number of reasons including cedar’s durability, affordability and how easy it is to work with. But that’s not all.
“We wanted to add some texture and variation to our crisp boxy forms, and use a natural material that actually changes over time and develops more character,” he says, adding, “We used tight knot for the character and variation it provides, and it was very cost effective. With the dark colored stain, the knots are quite subtle and beautiful.”
WRC Specifications
Grade: Tight Knot
Size: 1×6 channel
Fastening: Stainless Steel Siding Nails
Applied Finish: Olympic Semi-transparent Ebony Stain