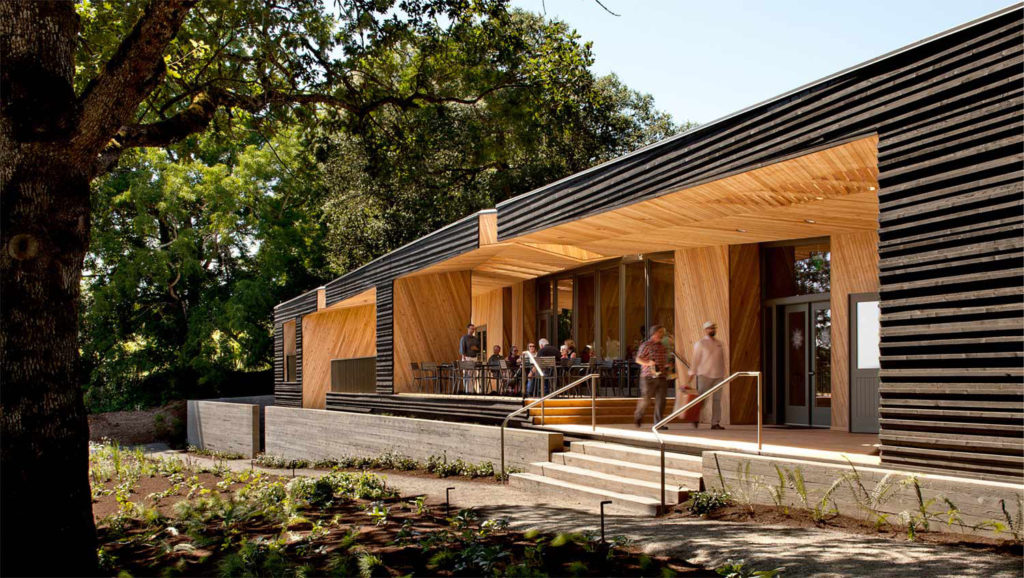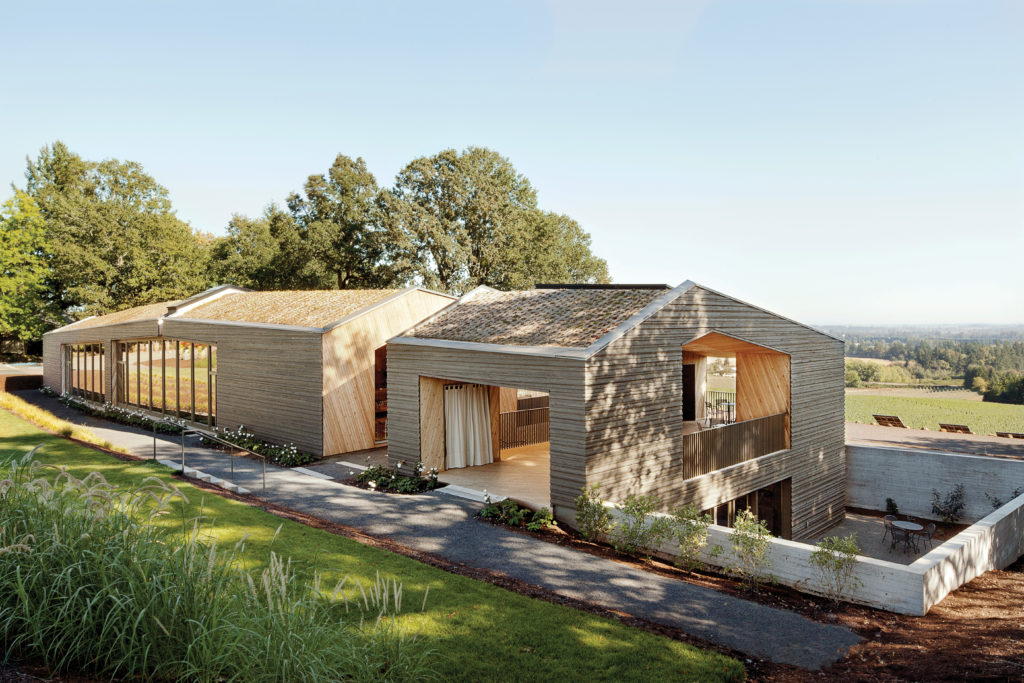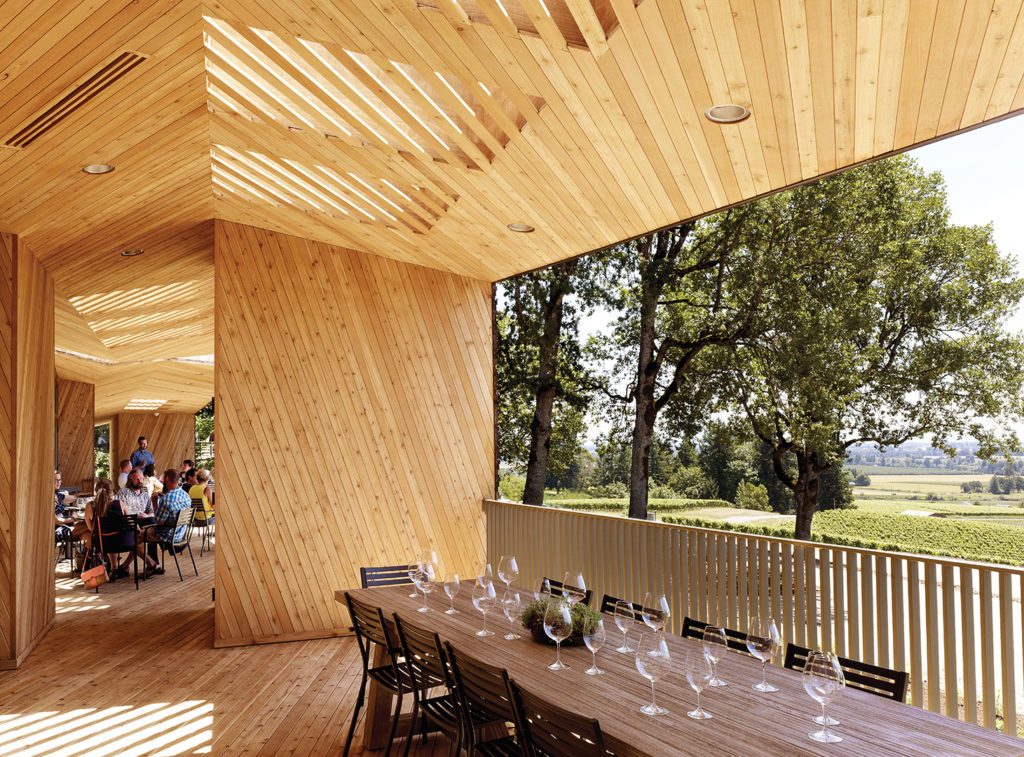

“BIOPHILIC DESIGN – Utilizing the principles from the Living Building Challenge, the pavilion exhibits an affinity for the living world around it.”
Location: Dayton, Oregon, USA
Architect: Allied Works Architecture
Photos: Jeremy Bitterman/ JBSA Images
Cradled in Oregon’s wine country, Sokol Blosser Winery Pavilion is a social hub for the entire 100-acre estate. Stretching west to east between the original 1970’s winery buildings and a stand of native Oregon White Oaks, the pavilion offers sweeping views of the landscape, and a range of spaces for gathering, entertaining and wine tasting.

“Cedar is a rich, distinctive material, capable of varied interior and exterior uses and finishes” – NATHAN HAMILTON, Allied Works Architecture
The heart of the building is a beautiful cedar-clad pavilion, which is flanked by a library, an eat-in test kitchen, an in-ground cellar and VIP room. Generous overhangs as well as a secret garden — complete with stunning cedar decks and walkways — provide opportunities for enjoying wine, food and company in all seasons. As with the exterior surfaces, the interior is almost entirely clad in a warm and textured knotty grade of Western Red Cedar, as if the entire structure were carved from a single mass. “The materiality and detailing of the wood were central to the project vision,” explains Nathan Hamilton, Associate Principal at Allied Works Architecture. “Subtle pushes and pulls from square or rectangular forms give the building a more organic feel, just as the unity of materials blur the boundaries between interior and exterior. Altogether, the building simply feels more ‘of’ the landscape than any standard form of construction.”

FULLY INTEGRATED – The pavilion appears almost transparent with floor to ceiling glass allowing the landscape to visually flow through the building.
As for finishing, the AWA team opted for contrasting colors to emphasize public spaces. The outward facing façade was stained with a a dark, semi-solid stain, while the interiors and recessed areas of the exterior were finished with a transparent stain intended to preserve, as closely as possible, the natural appearance of the cedar, while maintaining that color over time. According to Hamilton: “Now in its seventh year, the cedar has maintained its fresh appearance and is weathering beautifully.”
GRADE: KD Select Knotty siding & ceiling and KD Architect Knotty decking
SIZE: 2×4 decking, 1×6 ceiling paneling and thick butt bevel
FASTENING: Stainless steel
APPLIED FINISH: Exterior: Dark grey semi solid stain. Interior & decking: Transparent stain.