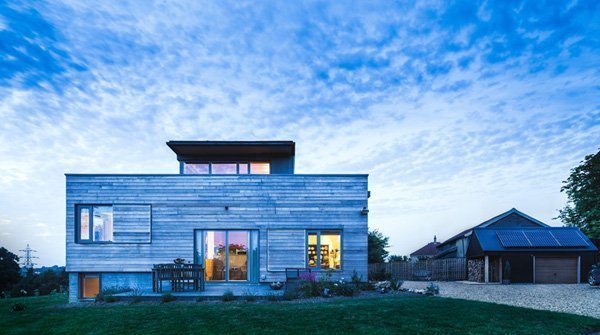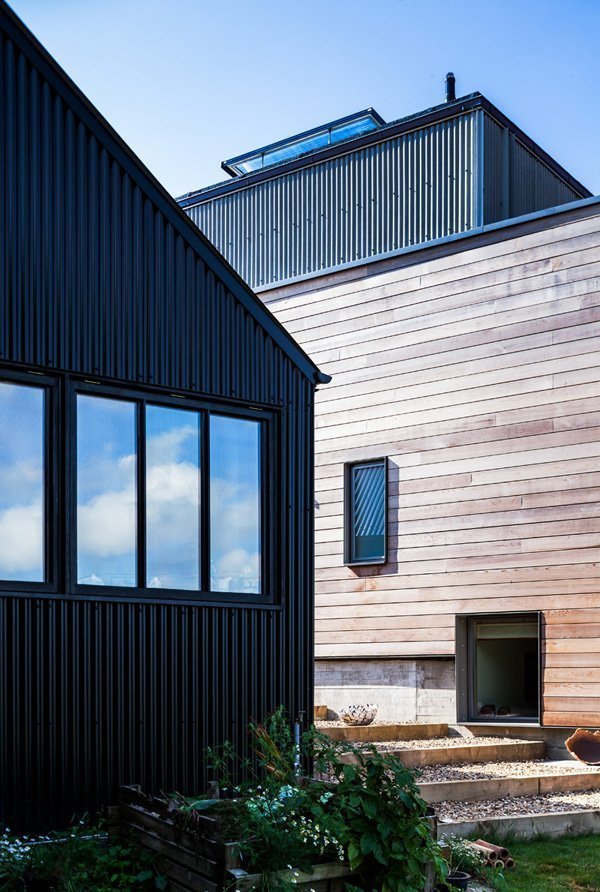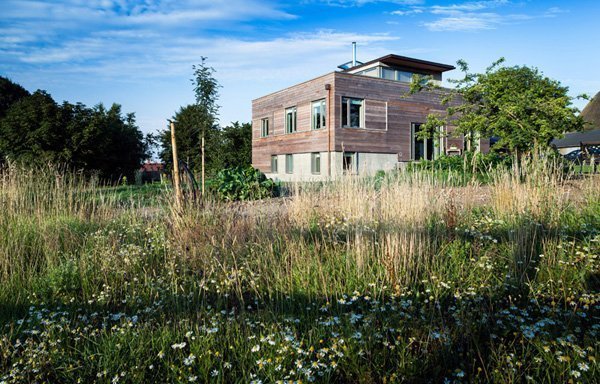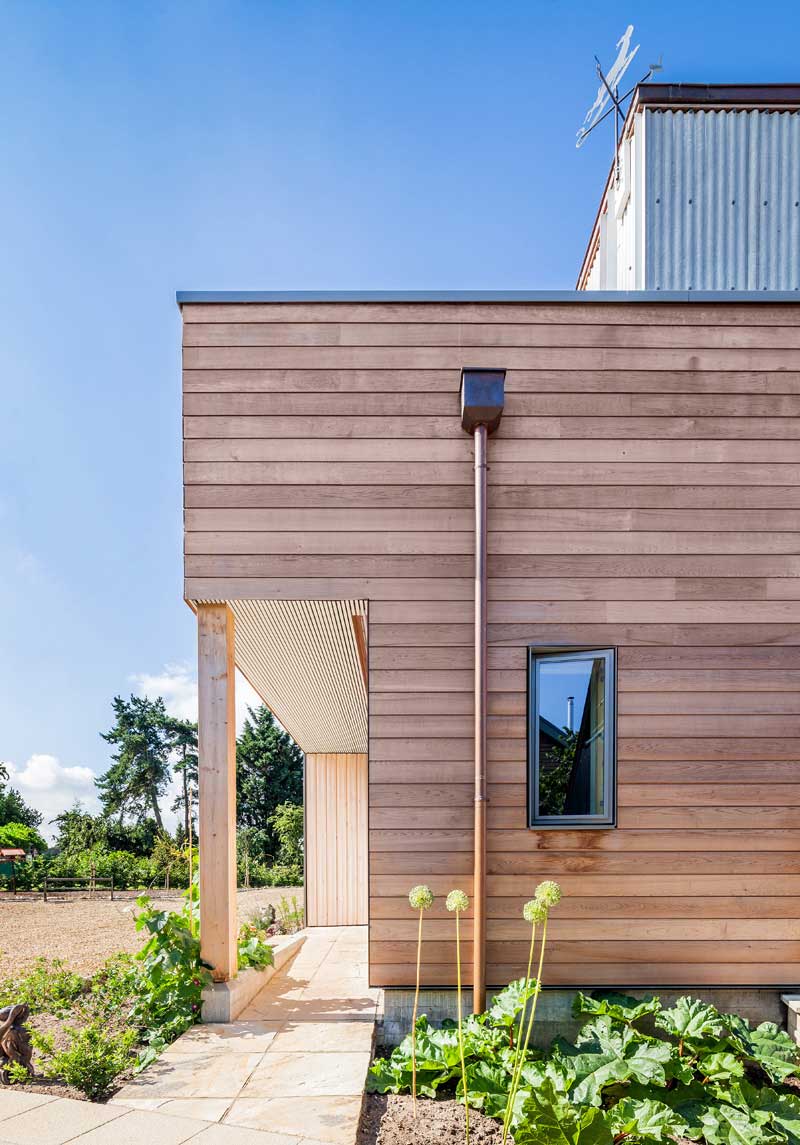

Architect: Mole Architects
Location: Norfolk, England
Photography: David Butler
As charming as the 17th century thatched farmhouse was on this Norfolk property, the hefty heating bills and winter chills were getting a bit too much for the owners. So they commissioned Mole Architects to design an energy saving home for the 21st century.
Molehill House, Palgrave. Commission by Mole Architects with a nod to the old English rectories of yesteryear, the new Stackyard is a three-level square structure – complete with a stunning master bedroom suite that boasts 180-degree views of the beautiful countryside. Which might sound like an expansive layout. But the home was actually constructed to very high eco standards, using Passive House Planning Package (PHPP) software. The overall footprint was therefore kept to a minimal by burying a portion of the program into the hill and then expanding up, rather than out.

Molehill House, Palgrave. Commission by Mole Architects“Its compact form reduces energy loss and its orientation makes use of solar gain,” explains Mole principal Meredith Bowles. “Window sizes have been restricted with openings predominantly towards the south. Solar collectors are proposed on the roof to provide hot water, and solar PV roofing is located on the garage roof, and rainwater collected for garden use.”
For materials, Bowles and co. used concrete as a base and then clad the main building in horizontal WESTERN RED CEDAR SIDING, which also forms a rain screen. To further expand upon that cladding, the solar blinds were also formed from WRC.

Molehill House, Palgrave. Commission by Mole Architects“The clients wanted a natural material to clad the building,” says the award-winning architect. “However, because of the design concept, relating to classical precedents, we were looking for precision rather than a rustic aesthetic. Therefore cedar was used for the fineness of grain and stability.”
But that’s not all.
“Western Red Cedar,” continues Bowles, “ enabled us to create a precise aesthetic for a modern building. The building has the softness and warmth from the timber, but also a fineness of grain that gives us a flat surface and precise corners.”
